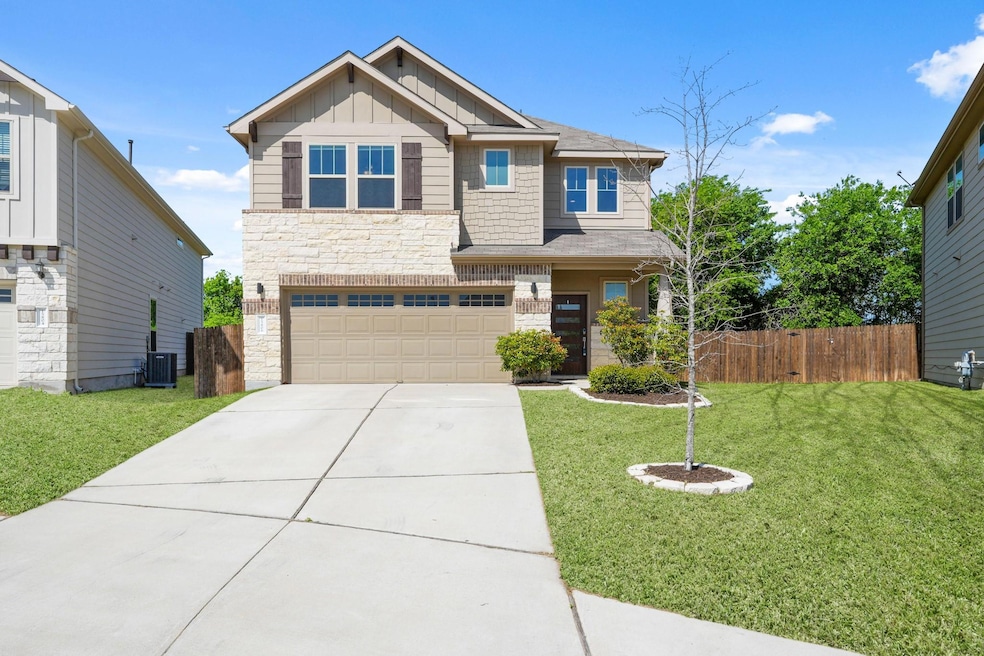
15806 Celosia St Austin, TX 78728
Wells Branch NeighborhoodHighlights
- Open Floorplan
- Park or Greenbelt View
- Private Yard
- Deerpark Middle School Rated A-
- Quartz Countertops
- Multiple Living Areas
About This Home
As of July 2025Step into this bright and modern home featuring 3 bedrooms, 2.5 bathrooms, and an open-concept layout that blends the living room, dining area, and kitchen into one welcoming space. Downstairs, you'll find beautiful under-stair shelving, a stylish front door that floods the entryway with natural light, and a half bath for guests. The kitchen stands out with crisp white cabinets, sleek quartz countertops, a subway tile backsplash, and a large center island with seating—perfect for entertaining. Stainless steel appliances and an abundance of windows keep the space feeling light and airy all day long.
Upstairs offers flexibility with a second living area—ideal as a playroom, home office, or media room. All three bedrooms are located upstairs, each with walk-in closets. The spacious primary suite includes a dual vanity, soaking tub, standing shower, and vinyl flooring, all accented by modern grey cabinetry. Additional features include a laundry room with built-in storage, carpeted bedrooms, and a covered back patio with a ceiling fan and a gas stub-out ready for your grill. A sliding glass door opens to the backyard, making indoor-outdoor living a breeze. Located between Mopac, 45, and I-35, with quick access to shopping, dining, and major employers—this home combines comfort, style, and convenience in one beautiful package.
Last Agent to Sell the Property
eXp Realty, LLC Brokerage Phone: (512) 517-8122 License #0574892 Listed on: 04/10/2025

Home Details
Home Type
- Single Family
Est. Annual Taxes
- $7,414
Year Built
- Built in 2021
Lot Details
- 4,003 Sq Ft Lot
- Cul-De-Sac
- East Facing Home
- Wood Fence
- Interior Lot
- Sprinkler System
- Private Yard
- Front Yard
- Property is in excellent condition
HOA Fees
- $40 Monthly HOA Fees
Parking
- 2 Car Attached Garage
- Front Facing Garage
Property Views
- Park or Greenbelt
- Neighborhood
Home Design
- Slab Foundation
- Shingle Roof
- Composition Roof
- Masonry Siding
- HardiePlank Type
Interior Spaces
- 1,808 Sq Ft Home
- 2-Story Property
- Open Floorplan
- Built-In Features
- Ceiling Fan
- Recessed Lighting
- Window Treatments
- Multiple Living Areas
- Dining Room
Kitchen
- Open to Family Room
- Gas Range
- <<microwave>>
- Dishwasher
- Kitchen Island
- Quartz Countertops
- Disposal
Flooring
- Carpet
- Vinyl
Bedrooms and Bathrooms
- 3 Bedrooms
- Walk-In Closet
- Double Vanity
- Garden Bath
- Separate Shower
Home Security
- Smart Home
- Smart Thermostat
Outdoor Features
- Covered patio or porch
- Outdoor Storage
- Rain Gutters
Schools
- Joe Lee Johnson Elementary School
- Deerpark Middle School
- Mcneil High School
Utilities
- Central Heating and Cooling System
- Underground Utilities
Listing and Financial Details
- Assessor Parcel Number 02802012280000
- Tax Block I
Community Details
Overview
- Association fees include common area maintenance
- Preston Village Association
- Built by Pulte
- Preston Village Subdivision
Amenities
- Common Area
Ownership History
Purchase Details
Home Financials for this Owner
Home Financials are based on the most recent Mortgage that was taken out on this home.Similar Homes in Austin, TX
Home Values in the Area
Average Home Value in this Area
Purchase History
| Date | Type | Sale Price | Title Company |
|---|---|---|---|
| Deed | -- | Chicago Title |
Mortgage History
| Date | Status | Loan Amount | Loan Type |
|---|---|---|---|
| Open | $328,500 | New Conventional |
Property History
| Date | Event | Price | Change | Sq Ft Price |
|---|---|---|---|---|
| 07/03/2025 07/03/25 | Sold | -- | -- | -- |
| 05/23/2025 05/23/25 | Price Changed | $440,000 | -2.0% | $243 / Sq Ft |
| 04/30/2025 04/30/25 | Price Changed | $449,000 | -2.2% | $248 / Sq Ft |
| 04/10/2025 04/10/25 | For Sale | $459,000 | -- | $254 / Sq Ft |
Tax History Compared to Growth
Tax History
| Year | Tax Paid | Tax Assessment Tax Assessment Total Assessment is a certain percentage of the fair market value that is determined by local assessors to be the total taxable value of land and additions on the property. | Land | Improvement |
|---|---|---|---|---|
| 2023 | $6,091 | $525,931 | $75,000 | $450,931 |
| 2022 | $9,461 | $562,257 | $75,000 | $487,257 |
| 2021 | $3,685 | $200,002 | $75,000 | $125,002 |
Agents Affiliated with this Home
-
Rachael Felan

Seller's Agent in 2025
Rachael Felan
eXp Realty, LLC
(512) 517-8122
4 in this area
99 Total Sales
-
Xin Hao
X
Buyer's Agent in 2025
Xin Hao
Austin Apex Real Estate LLC
(512) 502-2689
1 in this area
1 Total Sale
Map
Source: Unlock MLS (Austin Board of REALTORS®)
MLS Number: 5397906
APN: 931313
- 3605 Talladega Trace
- 3209 Maysilee St
- 3304 Beryl Woods Ln
- 3025 Lions Tail St
- 3621 Roller Crossing
- 3101 Maysilee St
- 3800 Bristol Motor Pass
- 15737 Cadoz Dr
- 16021 Remington Reserve Way
- 3003 Salvidar Bend
- 16020 Mcaloon Way
- 3528 Ruby Red Dr
- 2804 Mary Elizabeth Dr
- 15514 Cadoz Dr
- 3401 Kissman Dr
- 15433 Ozone Place
- 16216 Travesia Way
- 16324 Copper Ellis Trace
- 513 Weizenbock Ln
- 16300 Travesia Way
