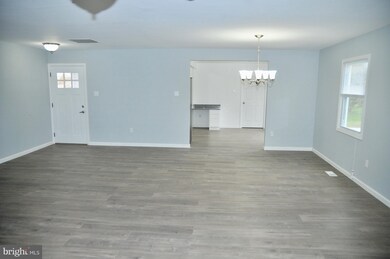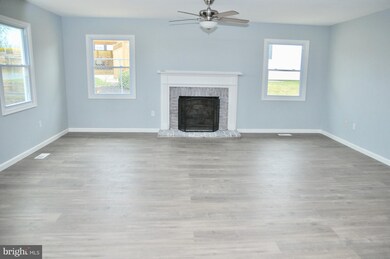
15808 Presswick Ln Bowie, MD 20716
Pointer Ridge NeighborhoodHighlights
- Eat-In Gourmet Kitchen
- Wood Flooring
- No HOA
- Rambler Architecture
- 1 Fireplace
- Upgraded Countertops
About This Home
As of May 2018Open Sunday April 8th 1-3P. Incredible Renovation. Updates include New Roof, Wood Flooring, Kitchen w/Stainless and Granite, Windows, Siding, Fenced Backyard, Front and Rear Lawn. Great location easy access to major roads. Modern open floor plan with large spaces.
Last Agent to Sell the Property
Charles Bailey
Long & Foster Real Estate, Inc. Listed on: 04/06/2018
Home Details
Home Type
- Single Family
Est. Annual Taxes
- $4,123
Year Built
- Built in 1969
Lot Details
- 0.29 Acre Lot
- Property is in very good condition
- Property is zoned RR
Parking
- 1 Car Attached Garage
- Driveway
Home Design
- Rambler Architecture
- Slab Foundation
- Vinyl Siding
Interior Spaces
- 1,639 Sq Ft Home
- Property has 1 Level
- 1 Fireplace
- Screen For Fireplace
- Double Pane Windows
- <<energyStarQualifiedWindowsToken>>
- Vinyl Clad Windows
- Window Treatments
- Dining Area
- Wood Flooring
Kitchen
- Eat-In Gourmet Kitchen
- Gas Oven or Range
- <<microwave>>
- ENERGY STAR Qualified Refrigerator
- <<ENERGY STAR Qualified Dishwasher>>
- Upgraded Countertops
Bedrooms and Bathrooms
- 3 Main Level Bedrooms
- En-Suite Bathroom
- 2 Full Bathrooms
Laundry
- Dryer
- ENERGY STAR Qualified Washer
Utilities
- Forced Air Heating and Cooling System
- Natural Gas Water Heater
Community Details
- No Home Owners Association
- Pointer Ridge Subdivision
Listing and Financial Details
- Tax Lot 17
- Assessor Parcel Number 17070825356
Ownership History
Purchase Details
Home Financials for this Owner
Home Financials are based on the most recent Mortgage that was taken out on this home.Purchase Details
Home Financials for this Owner
Home Financials are based on the most recent Mortgage that was taken out on this home.Purchase Details
Purchase Details
Home Financials for this Owner
Home Financials are based on the most recent Mortgage that was taken out on this home.Purchase Details
Similar Homes in Bowie, MD
Home Values in the Area
Average Home Value in this Area
Purchase History
| Date | Type | Sale Price | Title Company |
|---|---|---|---|
| Exchange Deed | $345,000 | None Available | |
| Deed | $194,000 | Counsellors Title Llc | |
| Interfamily Deed Transfer | -- | None Available | |
| Deed | $75,320 | -- | |
| Deed | $133,400 | -- |
Mortgage History
| Date | Status | Loan Amount | Loan Type |
|---|---|---|---|
| Open | $57,000 | Credit Line Revolving | |
| Open | $328,920 | FHA | |
| Closed | $335,775 | FHA | |
| Previous Owner | $20,000 | No Value Available |
Property History
| Date | Event | Price | Change | Sq Ft Price |
|---|---|---|---|---|
| 05/31/2018 05/31/18 | Sold | $345,000 | -1.4% | $210 / Sq Ft |
| 04/16/2018 04/16/18 | Pending | -- | -- | -- |
| 04/06/2018 04/06/18 | For Sale | $349,900 | +80.4% | $213 / Sq Ft |
| 11/16/2017 11/16/17 | Sold | $194,000 | -15.6% | $123 / Sq Ft |
| 10/13/2017 10/13/17 | Pending | -- | -- | -- |
| 10/12/2017 10/12/17 | For Sale | $229,900 | -- | $145 / Sq Ft |
Tax History Compared to Growth
Tax History
| Year | Tax Paid | Tax Assessment Tax Assessment Total Assessment is a certain percentage of the fair market value that is determined by local assessors to be the total taxable value of land and additions on the property. | Land | Improvement |
|---|---|---|---|---|
| 2024 | $5,646 | $329,633 | $0 | $0 |
| 2023 | $5,298 | $310,367 | $0 | $0 |
| 2022 | $4,942 | $291,100 | $101,700 | $189,400 |
| 2021 | $4,801 | $283,700 | $0 | $0 |
| 2020 | $4,665 | $276,300 | $0 | $0 |
| 2019 | $4,518 | $268,900 | $100,800 | $168,100 |
| 2018 | $4,333 | $255,267 | $0 | $0 |
| 2017 | $3,910 | $241,633 | $0 | $0 |
| 2016 | -- | $228,000 | $0 | $0 |
| 2015 | $3,295 | $218,900 | $0 | $0 |
| 2014 | $3,295 | $209,800 | $0 | $0 |
Agents Affiliated with this Home
-
C
Seller's Agent in 2018
Charles Bailey
Long & Foster
-
Sven Skarie

Seller Co-Listing Agent in 2018
Sven Skarie
Long & Foster
(314) 803-2406
149 Total Sales
-
Beverly Rajnes

Buyer's Agent in 2018
Beverly Rajnes
Weichert Corporate
(301) 262-3100
16 Total Sales
Map
Source: Bright MLS
MLS Number: 1000360640
APN: 07-0825356
- 1204 Pensive Ln
- 15763 Pointer Ridge Dr
- 15710 Presswick Ln
- 16009 Pennsbury Dr
- 1403 Pinelake Ln
- 1004 Pembridge Ct
- 16239 Pennsbury Dr
- 16201 Pennsbury Dr
- 16203 Pennsbury Dr
- 1008 Ashleigh Station Ct
- 810 Pengrove Ct
- 806 Pengrove Ct
- 16102 Philmont Ln
- 900 Hall Station Dr Unit 201
- 910 Hall Station Dr Unit 202
- 15901 Perkins Ln
- 1820 Plymouth Ct
- 1609 Portland Ln
- 16116 Pond Meadow Ln
- TBB While Away Dr Unit BARBADOS






