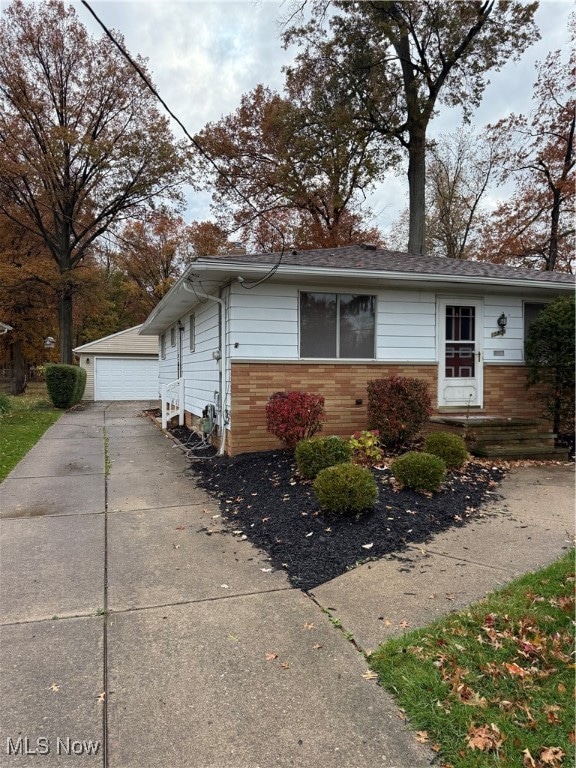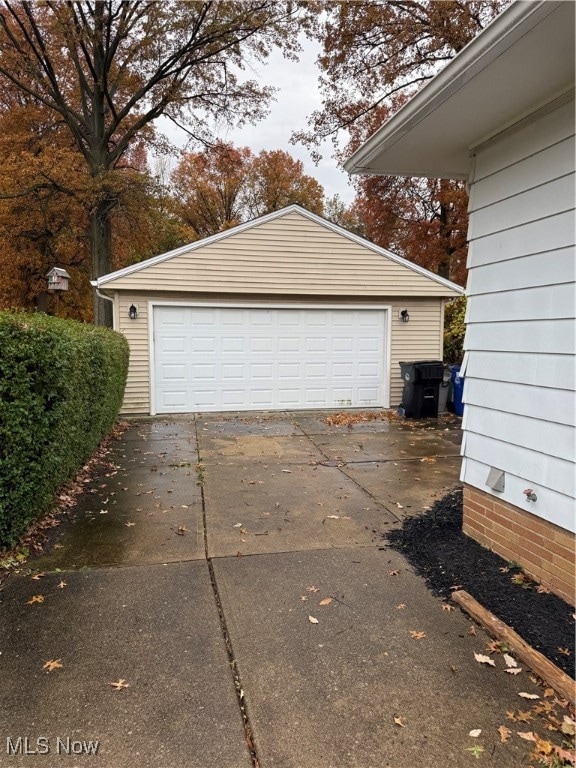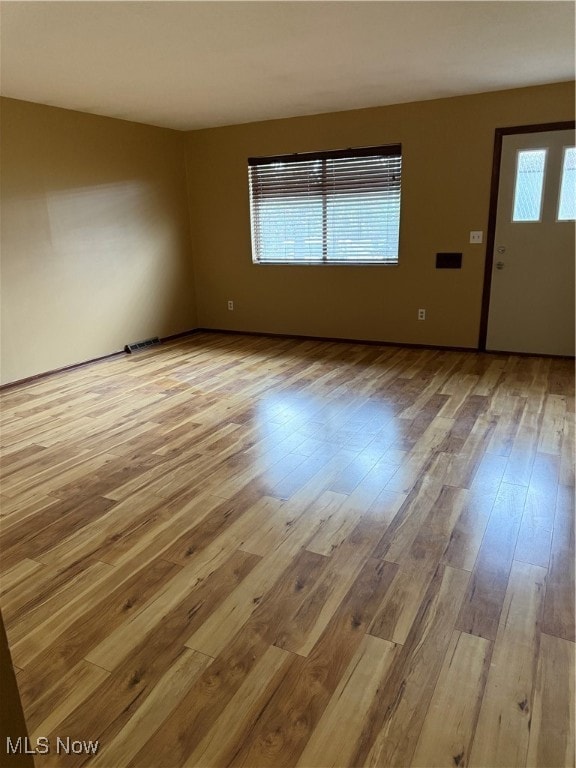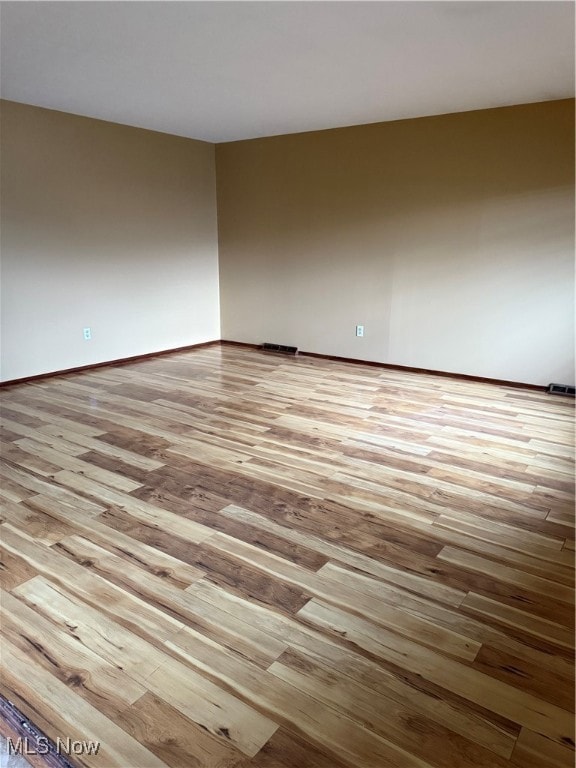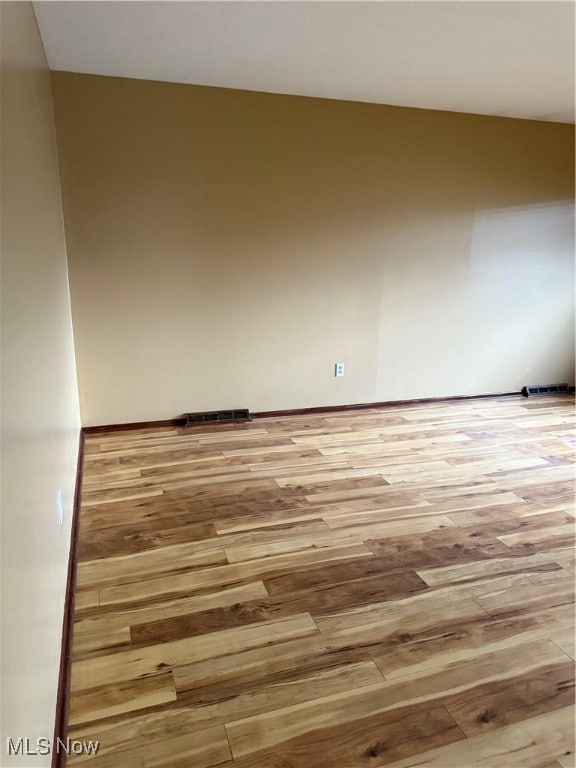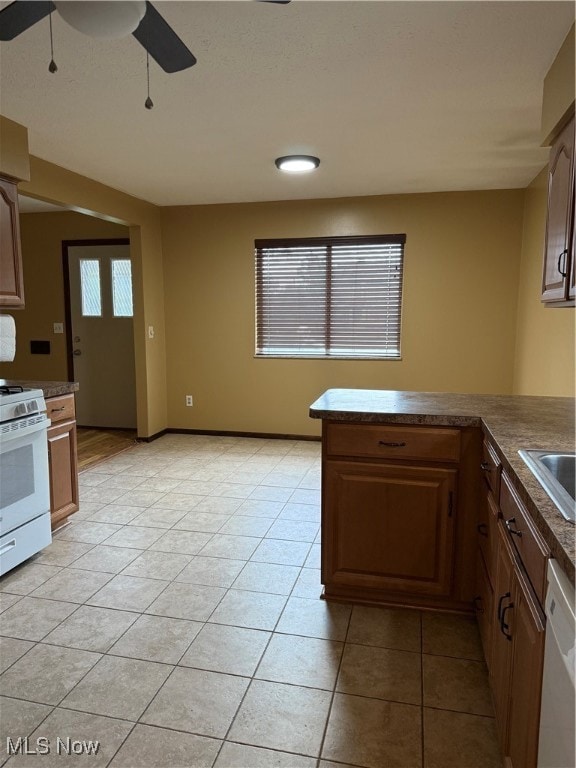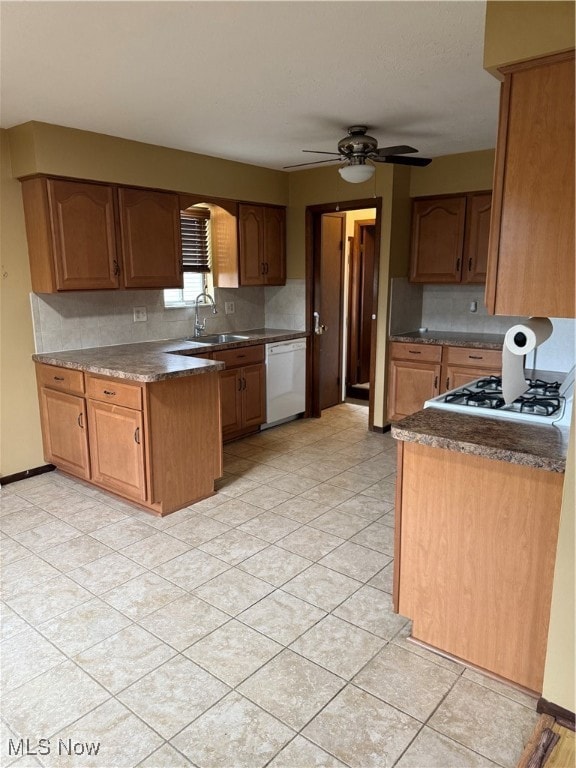15809 Montrose Ave Cleveland, OH 44111
Kamm's Corners NeighborhoodHighlights
- City View
- Central Air
- North Facing Home
- Shops
- 2 Car Garage
- 5-minute walk to Impett Park
About This Home
Updated 3 bedroom 2.5 bath home with finished lower level, two car detached garage with opener and private back yard. All hardwood and LVP floors throughout. Applicances provided in lease. Lawn care provided in lease by owner. Great location to schools, parks, shopping, entertainment and highway. Must see wont last long!!
Listing Agent
Berkshire Hathaway HomeServices Professional Realty Brokerage Email: amynairsellspm@gmail.com, 330-465-9468 License #2005013031 Listed on: 11/08/2025

Open House Schedule
-
Saturday, November 15, 202512:30 to 12:35 pm11/15/2025 12:30:00 PM +00:0011/15/2025 12:35:00 PM +00:00This is an exact time open house at 12:30PM so please be prompt if attending.Add to Calendar
Home Details
Home Type
- Single Family
Est. Annual Taxes
- $4,718
Year Built
- Built in 1975
Lot Details
- 5,663 Sq Ft Lot
- North Facing Home
Parking
- 2 Car Garage
Home Design
- Brick Foundation
Interior Spaces
- 1-Story Property
- City Views
- Finished Basement
- Basement Fills Entire Space Under The House
Bedrooms and Bathrooms
- 3 Main Level Bedrooms
- 2.5 Bathrooms
Utilities
- Central Air
- Heating System Uses Gas
Listing and Financial Details
- Tenant pays for all utilities, cable TV, electricity, gas, heat, internet, sewer, trash collection, water
- The owner pays for gardener
- 12 Month Lease Term
- Assessor Parcel Number 024-06-004
Community Details
Amenities
- Shops
Pet Policy
- Pet Deposit $500
Map
Source: MLS Now
MLS Number: 5170786
APN: 024-06-004
- 3158 W 159th St
- 15615 Fernway Ave
- 3292 W 162nd St
- 2234 Olive Ave
- 3334 W 155th St
- 2239 Woodward Ave
- 2223 Eldred Ave
- 2165 Arthur Ave
- 32743 Warren Rd Unit 19
- 32742 Warren Rd Unit 18
- 14924 Delaware Ave
- 2209 Woodward Ave
- 2230 Alger Rd
- 2209 Alger Rd
- 2192 Glenbury Ave
- 14926 Esther Ave
- 2087 Lakeland Ave
- 14909 Arden Ave
- 14924 Arden Ave
- 15537 Munn Rd
- 3215 Rocky River Dr
- 3175 Rocky River Dr Unit ID1061045P
- 3175 Rocky River Dr Unit ID1061046P
- 3430 Warren Rd
- 2196 Atkins Ave Unit 3
- 2091 Carabel Ave Unit Up
- 2067 Carabel Ave
- 2143 Eldred Ave Unit 2
- 2275 Warren Rd
- 15605 Madison Ave
- 2015 Arthur Ave Unit 7
- 3544 Tuttle Ave Unit ID1061193P
- 15310 Lydian Ave Unit 2
- 2085 Marlowe Ave Unit Down Unit
- 2085 Marlowe Ave Unit Up Unit
- 2085 Marlowe Ave Unit Down
- 14411 Triskett Rd
- 1532 Triskett Rd
- 2027 Riverside Dr Unit 2027 Riverside
- 15291 Triskett Rd
