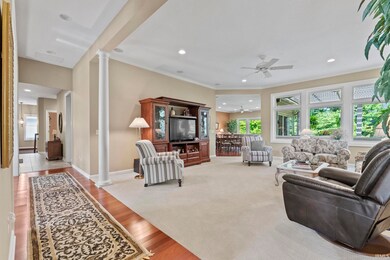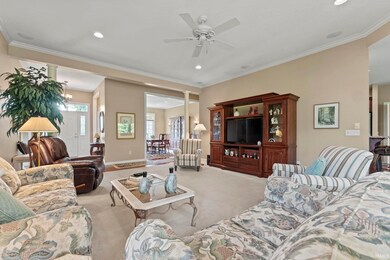
15821 Winterberry Ct Huntertown, IN 46748
Highlights
- Primary Bedroom Suite
- Open Floorplan
- Backs to Open Ground
- Cedar Canyon Elementary School Rated A-
- Ranch Style House
- 2 Fireplaces
About This Home
As of September 2024**Stunning Villa in The Preserves of Twin Eagles by Colonial Homes** Experience luxury as you pull into this meticulously maintained villa. The beautiful landscaping sets the tone for the elegance within. Enter through the grand foyer, adorned with crown molding, integrated speakers, and natural light from oversized windows. The luxury mahogany flooring and double closets add a touch of sophistication throughout. The large dining room and spacious great room feature expansive windows, flooding the space with light. The chef’s kitchen is a dream, boasting solid surface counters, custom cabinets, a tile backsplash, ample can lighting, a large pantry, convection oven above oven, and a working island with a prep sink. The eat-in kitchen is spacious enough to accommodate a dining room table and hearth room or an oversized table, offering a picturesque view of the backyard and deck. The split floor plan places the primary suite at the back of the home, featuring a raised ceiling, a fan, and a view of the serene backyard. The ensuite bathroom includes a double vanity, a tile walk-in shower and floor, and dual walk-in closets. The oversized laundry room is conveniently located near the primary bedroom. The lower level is an entertainer’s paradise with a wet bar, refrigerator, microwave, gas fireplace, and elegant lighting. It also includes an additional bedroom, full bath, office, and extra storage. The composite back deck offers low-maintenance enjoyment. Additional features of this home include lower level home office with built-in cabinets, Apex plumbing, a whole-home humidifier, a sump pump with city water backup, water softener, and a security system. The 3-car garage comes with floor drains and walk-up attic storage. Residents of this neighborhood enjoy an association pool, a tennis court, and access to the Pufferbelly trails (right behind the home). This meticulous home has so much to offer!
Property Details
Home Type
- Condominium
Est. Annual Taxes
- $4,522
Year Built
- Built in 2007
Lot Details
- Backs to Open Ground
- Landscaped
HOA Fees
- $233 Monthly HOA Fees
Parking
- 3 Car Attached Garage
- Garage Door Opener
Home Design
- Ranch Style House
- Slab Foundation
- Wood Siding
- Stone Exterior Construction
- Cedar
Interior Spaces
- Open Floorplan
- Built-in Bookshelves
- Built-In Features
- Tray Ceiling
- Ceiling Fan
- 2 Fireplaces
- Entrance Foyer
- Great Room
- Formal Dining Room
- Utility Room in Garage
- Walkup Attic
- Home Security System
Kitchen
- Eat-In Kitchen
- Breakfast Bar
- Walk-In Pantry
- Gas Oven or Range
- Laminate Countertops
- Utility Sink
- Disposal
Bedrooms and Bathrooms
- 4 Bedrooms
- Primary Bedroom Suite
- Split Bedroom Floorplan
- Cedar Closet
- Walk-In Closet
- Double Vanity
- Separate Shower
Laundry
- Laundry on main level
- Electric Dryer Hookup
Finished Basement
- Sump Pump
- 1 Bathroom in Basement
- 1 Bedroom in Basement
- Natural lighting in basement
Outdoor Features
- Covered Deck
- Covered patio or porch
Location
- Suburban Location
Schools
- Aspen Meadows Elementary School
- Maple Creek Middle School
- Carroll High School
Utilities
- Forced Air Heating and Cooling System
- Heating System Uses Gas
- Cable TV Available
Listing and Financial Details
- Assessor Parcel Number 02-02-16-179-003.000-058
Community Details
Overview
- Preserves Of Twin Eagles Subdivision
Recreation
- Community Pool
Security
- Carbon Monoxide Detectors
- Fire and Smoke Detector
Ownership History
Purchase Details
Home Financials for this Owner
Home Financials are based on the most recent Mortgage that was taken out on this home.Purchase Details
Purchase Details
Home Financials for this Owner
Home Financials are based on the most recent Mortgage that was taken out on this home.Similar Homes in Huntertown, IN
Home Values in the Area
Average Home Value in this Area
Purchase History
| Date | Type | Sale Price | Title Company |
|---|---|---|---|
| Deed | $550,000 | None Listed On Document | |
| Interfamily Deed Transfer | -- | None Available | |
| Interfamily Deed Transfer | -- | Commonwealth-Dreibelbiss Tit |
Mortgage History
| Date | Status | Loan Amount | Loan Type |
|---|---|---|---|
| Previous Owner | $177,200 | New Conventional | |
| Previous Owner | $180,000 | Construction |
Property History
| Date | Event | Price | Change | Sq Ft Price |
|---|---|---|---|---|
| 06/06/2025 06/06/25 | For Sale | $589,900 | +7.3% | $136 / Sq Ft |
| 09/07/2024 09/07/24 | Sold | $550,000 | -8.3% | $127 / Sq Ft |
| 07/31/2024 07/31/24 | Pending | -- | -- | -- |
| 07/10/2024 07/10/24 | Price Changed | $599,900 | -4.0% | $138 / Sq Ft |
| 06/24/2024 06/24/24 | For Sale | $624,900 | -- | $144 / Sq Ft |
Tax History Compared to Growth
Tax History
| Year | Tax Paid | Tax Assessment Tax Assessment Total Assessment is a certain percentage of the fair market value that is determined by local assessors to be the total taxable value of land and additions on the property. | Land | Improvement |
|---|---|---|---|---|
| 2024 | $4,522 | $551,100 | $49,400 | $501,700 |
| 2022 | $4,290 | $503,400 | $49,400 | $454,000 |
| 2021 | $4,253 | $467,600 | $49,400 | $418,200 |
| 2020 | $4,267 | $451,600 | $49,400 | $402,200 |
| 2019 | $4,150 | $426,200 | $49,400 | $376,800 |
| 2018 | $4,245 | $430,300 | $49,400 | $380,900 |
| 2017 | $4,102 | $410,200 | $49,400 | $360,800 |
| 2016 | -- | $380,200 | $49,400 | $330,800 |
Agents Affiliated with this Home
-
Jennifer Thomas
J
Seller's Agent in 2025
Jennifer Thomas
Mike Thomas Assoc., Inc
(260) 341-5370
31 Total Sales
-
Mindy Fleischer

Seller Co-Listing Agent in 2025
Mindy Fleischer
Mike Thomas Assoc., Inc
(260) 414-7728
121 Total Sales
Map
Source: Indiana Regional MLS
MLS Number: 202423211
APN: 02-02-16-179-003.000-058
- 15829 Winterberry Ct
- 15812 Winterberry Ct
- 335 Ephron Ct
- 16246 Aquila Ct
- 16265 Gemma Pass
- 15727 Tawney Eagle Cove
- 101 Twin Eagles Blvd W
- 16120 Ballantyne Trail
- 110 Tawney Eagle Ct
- 787 Cedar Canyons Rd
- 745 Cedar Canyons Rd
- 703 Cedar Canyons Rd
- 803 Larkwillow Ct
- 16039 Grand Willow Blvd
- 696 Keltic Pines Blvd
- 652 Keltic Pines Blvd
- 198 Big Rock Pass
- 564 Keltic Pines Blvd
- 453 Keltic Pines Blvd
- 663 Keltic Pines Blvd






