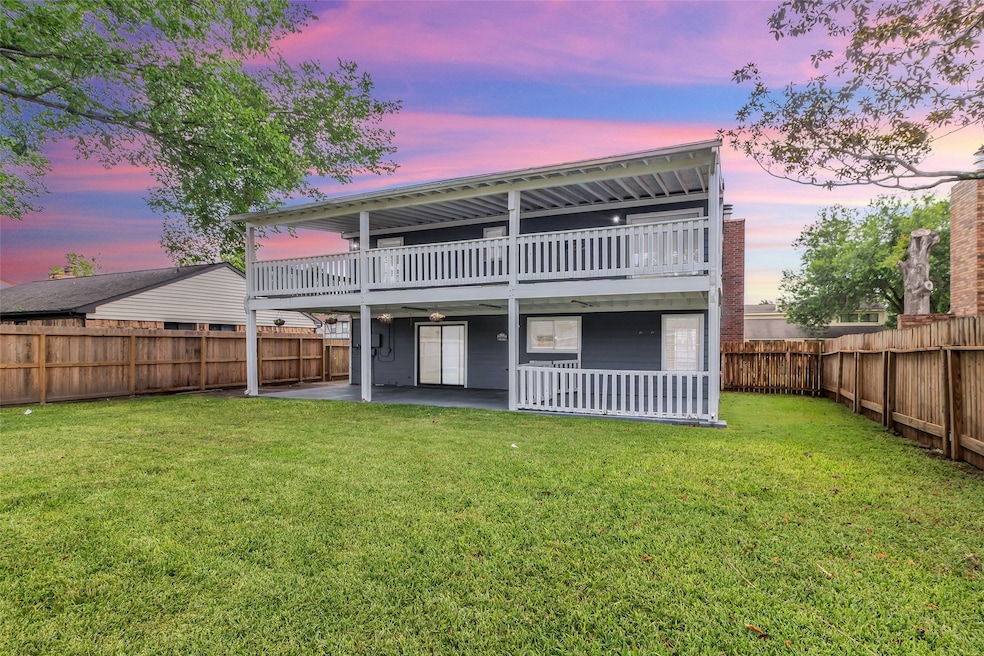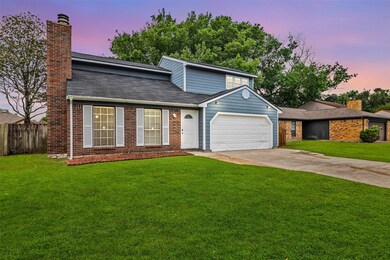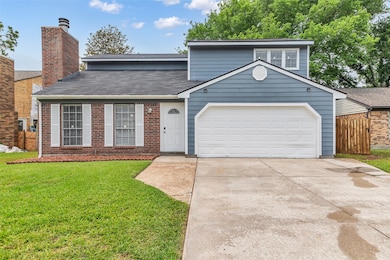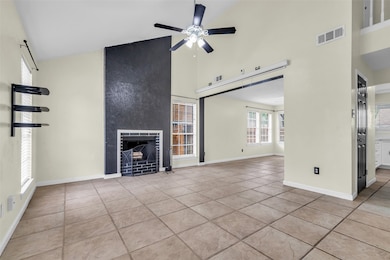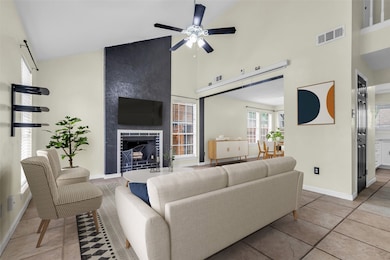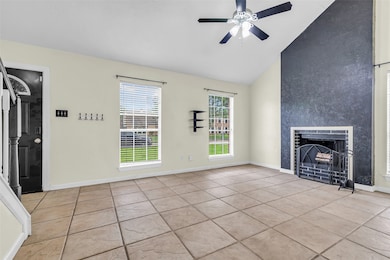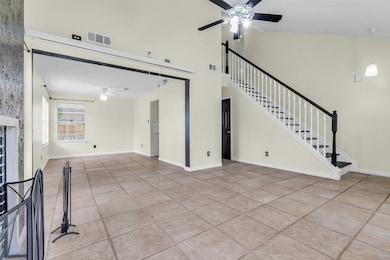15830 Pipers View Dr Webster, TX 77598
Clear Lake NeighborhoodHighlights
- Hot Property
- Traditional Architecture
- High Ceiling
- Clear Lake Intermediate School Rated A-
- 1 Fireplace
- Quartz Countertops
About This Home
15830 Pipers View Drive offers indoor and outdoor living in a spacious two story layout. The backyard is perfect for entertaining with ample green space, a large covered patio, and oversized second floor balcony. Inside, enjoy tile flooring throughout the first floor, a formal dining room, kitchen with double ovens and space for casual dining, and a living room with vaulted ceiling, fireplace, and retractable screen. Also downstairs: a half bath, utility room, and a converted garage now used as a large bedroom or game room with a window unit. Upstairs features all bedrooms and full baths, including the primary suite with dual sinks and balcony access. Zoned to top rated Clear Creek ISD and Clear Lake High School. Near the community rec center, I-45, Baybrook Mall, and the new Great Wolf Lodge. Easy access to both Galveston’s beaches and downtown Houston. A great way to experience all the best of city and suburban living. Schedule your private tour today.
Home Details
Home Type
- Single Family
Est. Annual Taxes
- $5,772
Year Built
- Built in 1980
Lot Details
- 6,600 Sq Ft Lot
- Back Yard Fenced
Parking
- Attached Garage
Home Design
- Traditional Architecture
Interior Spaces
- 1,804 Sq Ft Home
- 2-Story Property
- High Ceiling
- 1 Fireplace
- Living Room
- Dining Room
- Utility Room
- Washer and Electric Dryer Hookup
- Fire and Smoke Detector
Kitchen
- Walk-In Pantry
- Double Oven
- Gas Cooktop
- Dishwasher
- Quartz Countertops
- Disposal
Flooring
- Carpet
- Tile
Bedrooms and Bathrooms
- 4 Bedrooms
- En-Suite Primary Bedroom
- Double Vanity
- Bathtub with Shower
Schools
- Whitcomb Elementary School
- Clearlake Intermediate School
- Clear Lake High School
Additional Features
- Balcony
- Central Heating and Cooling System
Listing and Financial Details
- Property Available on 7/15/25
- Long Term Lease
Community Details
Overview
- Pipers Meadow Sec 03 Subdivision
Pet Policy
- Call for details about the types of pets allowed
- Pet Deposit Required
Map
Source: Houston Association of REALTORS®
MLS Number: 916237
APN: 1153270180019
- 403 Elder Vista Dr
- 331 Capehill Dr
- 343 Richvale Ln
- 315 Village Creek Dr
- 426 Redway Ln
- 260 El Dorado Blvd Unit 2311
- 260 El Dorado Blvd Unit 3105
- 260 El Dorado Blvd Unit 205
- 260 El Dorado Blvd Unit 1504
- 260 El Dorado Blvd Unit 3208
- 260 El Dorado Blvd Unit 2608
- 260 El Dorado Blvd Unit 1607
- 260 El Dorado Blvd Unit 3206
- 260 El Dorado Blvd Unit 608
- 260 El Dorado Blvd Unit 801
- 422 Capehill Dr
- 250 El Dorado Blvd Unit 204
- 250 El Dorado Blvd Unit 240
- 250 El Dorado Blvd Unit 207
- 250 El Dorado Blvd Unit 103
- 250 N Village Dr
- 358 Capehill Dr
- 419 Capehill Dr
- 260 El Dorado Blvd Unit 2008
- 260 El Dorado Blvd Unit 1210
- 260 El Dorado Blvd Unit 1103
- 260 El Dorado Blvd Unit 2902
- 260 El Dorado Blvd Unit 2908
- 260 El Dorado Blvd Unit 3104
- 260 El Dorado Blvd
- 240 El Dorado Blvd
- 250 El Dorado Blvd Unit 252
- 250 El Dorado Blvd Unit 168
- 250 El Dorado Blvd Unit 149
- 250 El Dorado Blvd Unit 121
- 250 El Dorado Blvd Unit 280
- 270 El Dorado Blvd
- 450 El Dorado Blvd
- 19101 Town Ridge Ln
- 16031 Windom Dr
