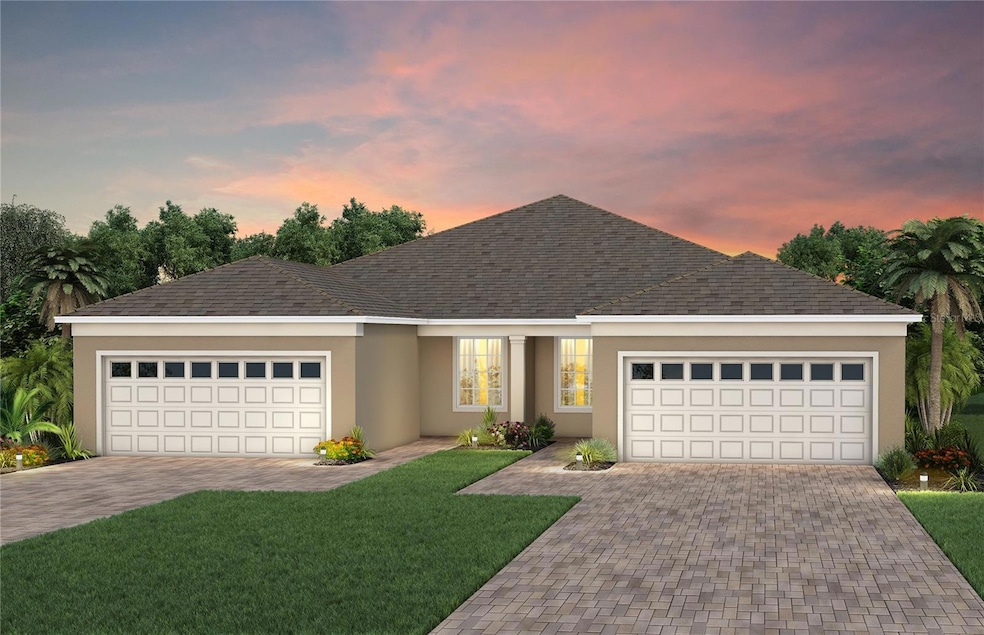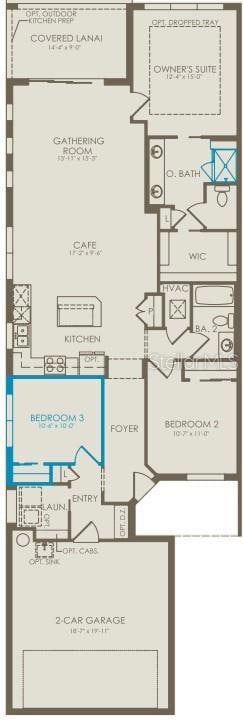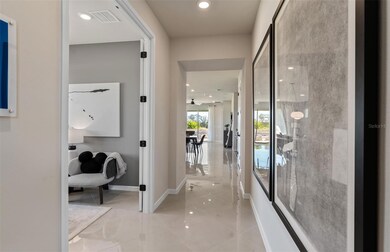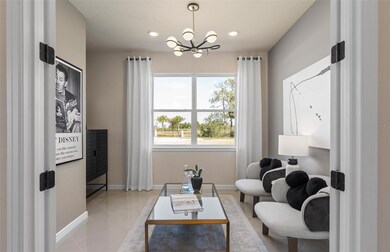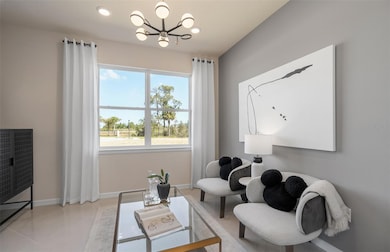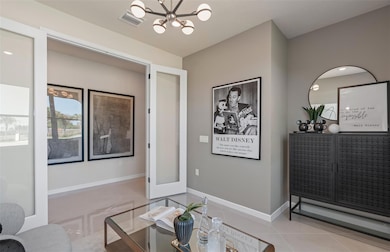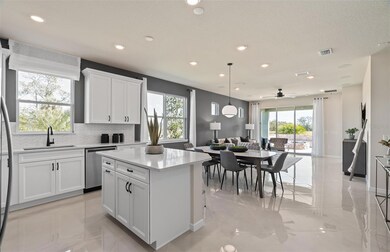15831 Gem View St Winter Garden, FL 34787
Estimated payment $3,056/month
Highlights
- Fitness Center
- Active Adult
- Open Floorplan
- Home Under Construction
- Gated Community
- Clubhouse
About This Home
Under Construction. All photos and videos shown are of model homes. All homes are sold unfurnished. Del Webb Oasis offers the famous 55+ lifestyle and a location just minutes away from world-famous Orlando attractions! This world-class, resort-style luxurious boutique community features natural gas single-family and villa homes nestled in wooded conservation. Del Webb Oasis offers an abundance of resort-style amenities with social events and activities centered in the clubhouse and planned by a full-time Lifestyle Director. The amenities include a resort-style zero-entry pool with lap lanes and sun shelf, private poolside cabanas, a spa and outdoor fire pits with fireworks views, a community fitness center, tennis and pickleball courts, a walking trail with exercise stations, and more! Get spoiled at Del Webb Oasis - after all, this is your time. Del Webb Oasis’s exclusive resort amenities and prime location make this the ideal neighborhood and a perfect location to call home. Your dream home awaits at Del Webb Oasis – visit us today!
Listing Agent
PULTE REALTY OF NORTH FLORIDA LLC Brokerage Phone: 407-554-5034 License #3417450 Listed on: 11/12/2025
Home Details
Home Type
- Single Family
Est. Annual Taxes
- $1,614
Year Built
- Home Under Construction
Lot Details
- 3,960 Sq Ft Lot
- South Facing Home
- Native Plants
- Cleared Lot
- Landscaped with Trees
- Property is zoned P-D
HOA Fees
- $596 Monthly HOA Fees
Parking
- 2 Car Attached Garage
- Garage Door Opener
- Driveway
Home Design
- Home is estimated to be completed on 2/9/26
- Florida Architecture
- Mediterranean Architecture
- Slab Foundation
- Shingle Roof
- Block Exterior
- Stucco
Interior Spaces
- 1,579 Sq Ft Home
- 1-Story Property
- Open Floorplan
- Double Pane Windows
- Insulated Windows
- Blinds
- Sliding Doors
- Great Room
- Combination Dining and Living Room
Kitchen
- Eat-In Kitchen
- Dinette
- Range
- Microwave
- Dishwasher
- Stone Countertops
- Disposal
Flooring
- Concrete
- Tile
- Luxury Vinyl Tile
Bedrooms and Bathrooms
- 3 Bedrooms
- En-Suite Bathroom
- Walk-In Closet
- 2 Full Bathrooms
- Single Vanity
- Private Water Closet
- Shower Only
Laundry
- Laundry Room
- Dryer
- Washer
Home Security
- Fire and Smoke Detector
- In Wall Pest System
- Pest Guard System
Eco-Friendly Details
- Energy-Efficient Appliances
- Energy-Efficient Windows with Low Emissivity
- Energy-Efficient HVAC
- Energy-Efficient Lighting
- Energy-Efficient Insulation
- Energy-Efficient Roof
- Energy-Efficient Thermostat
- Irrigation System Uses Drip or Micro Heads
Outdoor Features
- Covered Patio or Porch
- Exterior Lighting
Utilities
- Central Heating and Cooling System
- Heat Pump System
- Thermostat
- Underground Utilities
- Natural Gas Connected
- Tankless Water Heater
- Gas Water Heater
- High Speed Internet
Listing and Financial Details
- Home warranty included in the sale of the property
- Visit Down Payment Resource Website
- Legal Lot and Block 222 / 01
- Assessor Parcel Number 29-24-27-1952-02-220
Community Details
Overview
- Active Adult
- Association fees include 24-Hour Guard, pool, internet, maintenance structure, ground maintenance, management, private road, recreational facilities
- Del Webb Homeowner's Association, Phone Number (407) 661-4778
- Built by Pulte Homes
- Del Webb Oasis Subdivision, Ellenwood Floorplan
- The community has rules related to allowable golf cart usage in the community
Recreation
- Tennis Courts
- Pickleball Courts
- Recreation Facilities
- Fitness Center
- Community Pool
- Community Spa
- Trails
Additional Features
- Clubhouse
- Gated Community
Map
Home Values in the Area
Average Home Value in this Area
Tax History
| Year | Tax Paid | Tax Assessment Tax Assessment Total Assessment is a certain percentage of the fair market value that is determined by local assessors to be the total taxable value of land and additions on the property. | Land | Improvement |
|---|---|---|---|---|
| 2025 | $1,615 | $100,000 | $100,000 | -- |
| 2024 | $780 | $100,000 | $100,000 | -- |
| 2023 | $780 | $50,283 | $50,283 | -- |
Property History
| Date | Event | Price | List to Sale | Price per Sq Ft |
|---|---|---|---|---|
| 11/13/2025 11/13/25 | Price Changed | $442,090 | -4.3% | $280 / Sq Ft |
| 11/12/2025 11/12/25 | For Sale | $462,090 | -- | $293 / Sq Ft |
Source: Stellar MLS
MLS Number: O6360251
APN: 29-2427-1952-02-220
- 15825 Gem View St
- 15837 Gem View St
- 15843 Gem View St
- 15873 Gem View St
- 15885 Gem View St
- 13069 Sunrise Harvest Dr
- 16277 Honey Harvest St
- 16235 Honey Harvest St
- 16029 Honey Harvest St
- 12892 Harvest Rain Ave
- 12910 Harvest Rain Ave
- 13732 Fresh Ivy St
- 13846 Fresh Ivy St
- Edison Plan at Harvest at Ovation - Townhomes
- Ashwood Plan at Harvest at Ovation
- Cumberland Plan at Harvest at Ovation
- Franklin Plan at Harvest at Ovation - Townhomes
- Newton Plan at Harvest at Ovation - Townhomes
- Newberry Plan at Harvest at Ovation
- Baldwin Plan at Harvest at Ovation
- 16277 Honey Harvest St
- 13673 Fresh Ivy St
- 15109 Summer Harvest St
- 13809 Luna Harvest Ave
- 15145 Havencrest Cir
- 12887 Westhaven Oak Dr
- 14213 Spring Garden Dr
- 12572 Westhaven Oak Dr
- 15166 Blue Peacock Ln
- 12597 Clear Sapphire Dr
- 12832 Lavender Bloom Alley
- 12615 Clear Sapphire Dr
- 15168 Field Daisy Dr
- 15074 Windflower Alley
- 14360 Braemar St
- 14111 Frasier St
- 14022 Frasier St
- 12067 Bracco St
- 14680 Westerly Dr
- 16810 Easthampstead Rd
