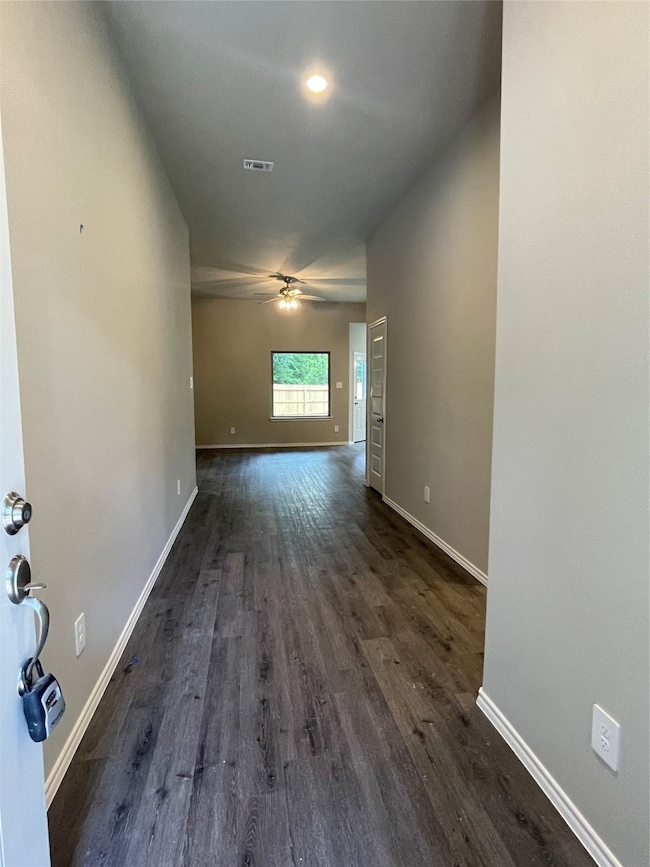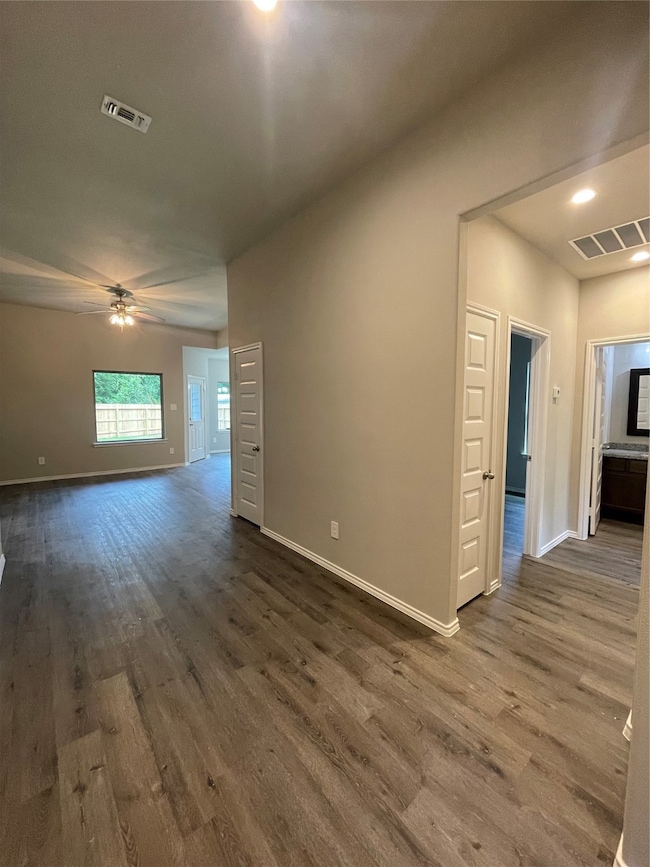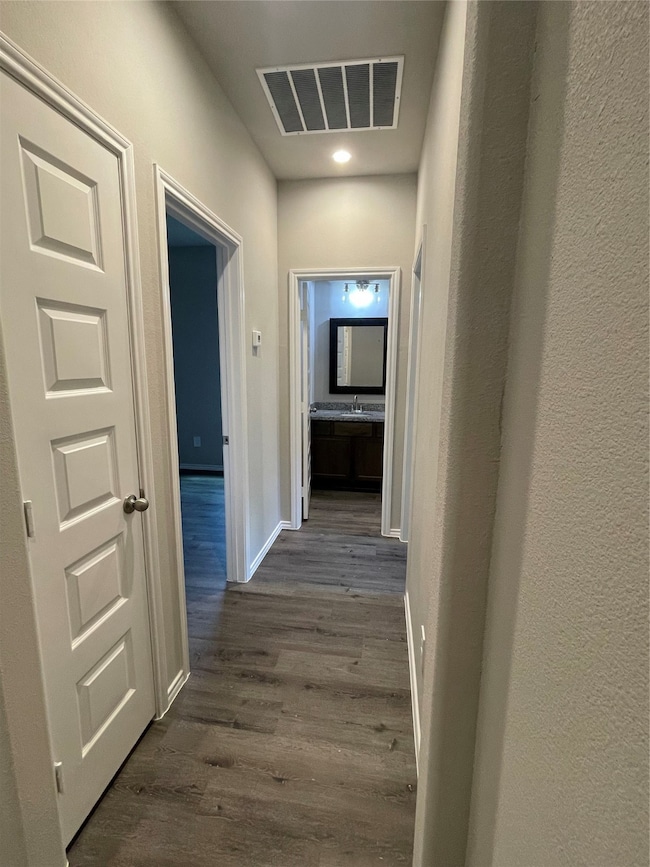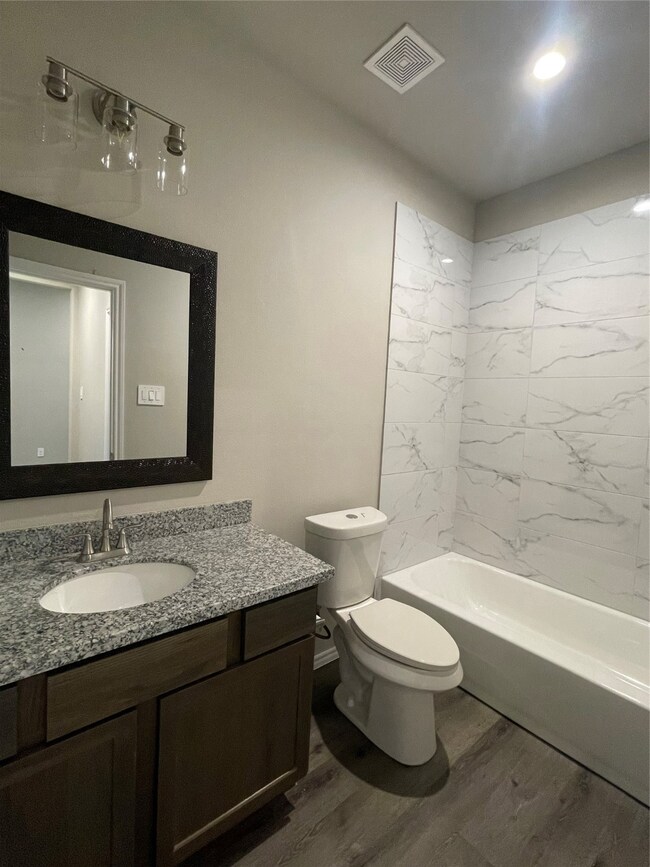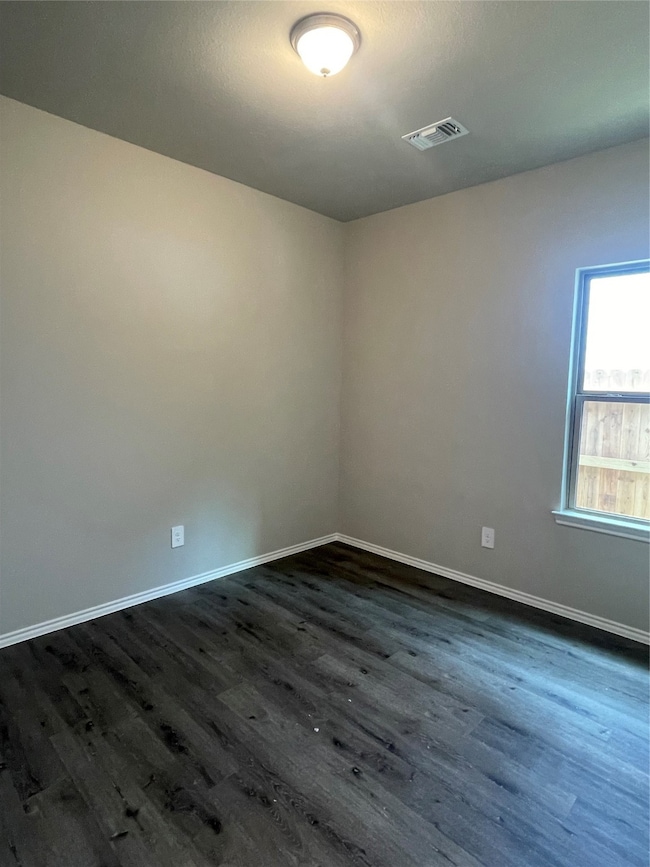
15834 Aspen Dr Montgomery, TX 77356
Estimated payment $1,377/month
Highlights
- Under Construction
- Deck
- Traditional Architecture
- Montgomery Elementary School Rated A
- Pond
- High Ceiling
About This Home
MOVE IN READY-NEW CONSTRUCTION- 3 bed, 2 bath, 2 car garage home. This open concept, split floorplan is designed for comfort and functionality. This home is featured with a grand picture window in the family room and dining room to enjoy scenic views of backyard. A spacious Primary suite has his and her generously sized walk-in closets and walk-in shower, dual vanity sinks. The kitchen is open to the family room with an island overhang to accommodate additional seating. Laundry room located within the home includes extra freezer/fridge hookup. If you are looking to have secured parking or additional storage space then look no further for the 2 car garage to accommodate your needs. The community offers access to hiking trails along the Sam Houston National Forest, lake and pool access for an $100 annually. Schools are zoned to Montgomery ISD, with a LOW TAX RATE of 1.56 and LOW HOA dues of ONLY $36 a year! Conveniently located to Lake Conroe, shopping, dining and entertainment.
Home Details
Home Type
- Single Family
Year Built
- Built in 2024 | Under Construction
Lot Details
- 5,500 Sq Ft Lot
- Back Yard Fenced
HOA Fees
- $3 Monthly HOA Fees
Parking
- 2 Car Attached Garage
Home Design
- Traditional Architecture
- Slab Foundation
- Composition Roof
- Cement Siding
Interior Spaces
- 1,270 Sq Ft Home
- 2-Story Property
- High Ceiling
- Ceiling Fan
- Formal Entry
- Family Room Off Kitchen
- Living Room
- Breakfast Room
- Open Floorplan
- Home Office
- Utility Room
- Electric Dryer Hookup
- Concrete Flooring
- Fire and Smoke Detector
Kitchen
- Walk-In Pantry
- Oven
- Electric Range
- Free-Standing Range
- Microwave
- Dishwasher
- Kitchen Island
- Granite Countertops
Bedrooms and Bathrooms
- 3 Bedrooms
- 2 Full Bathrooms
- Double Vanity
- Bathtub with Shower
Eco-Friendly Details
- ENERGY STAR Qualified Appliances
- Energy-Efficient Windows with Low Emissivity
- Energy-Efficient HVAC
- Energy-Efficient Lighting
- Energy-Efficient Insulation
- Energy-Efficient Thermostat
Outdoor Features
- Pond
- Deck
- Covered patio or porch
Schools
- Lincoln Elementary School
- Montgomery Junior High School
- Montgomery High School
Utilities
- Central Heating and Cooling System
- Programmable Thermostat
- Aerobic Septic System
- Septic Tank
Community Details
Overview
- Hidden Forest Cia Association, Phone Number (936) 333-6362
- Built by AmeriTrend Homes
- Hidden Forest Estate 02 Subdivision
Amenities
- Picnic Area
Recreation
- Community Pool
Map
Home Values in the Area
Average Home Value in this Area
Property History
| Date | Event | Price | Change | Sq Ft Price |
|---|---|---|---|---|
| 07/16/2025 07/16/25 | For Sale | $210,000 | +600.0% | $165 / Sq Ft |
| 12/06/2024 12/06/24 | Sold | -- | -- | -- |
| 10/12/2024 10/12/24 | Pending | -- | -- | -- |
| 10/11/2024 10/11/24 | For Sale | $30,000 | -- | -- |
About the Listing Agent
Brandi's Other Listings
Source: Houston Association of REALTORS®
MLS Number: 39505824
- 15838 Aspen Dr
- 15760 Aspen Dr
- 15882 Sycamore Dr
- 15704 Sycamore Dr
- Lot 69 Sycamore Dr
- 15871 Sycamore Dr
- 15829 Cottonwood Dr
- TBD Cottonwood Dr
- 15876 Pecan Dr
- 15712 Cottonwood Dr
- 15852 Pecan Dr
- 15618 Sycamore Dr
- 15695 Pecan Dr
- 15862 Beechnut Dr
- 0 Pine Ln
- 15760 Beechnut Dr
- 15819 Forest Dr
- 000 Evergreen Ln
- 15898 Chestnut Dr
- 15888 Chestnut Dr
- 15888 Chestnut Dr
- 19666 Village Forest Dr
- 19123 Grandview Point
- 20142 Parkway Ln
- 22040 Bailey Grove Rd
- 250 Hampton Glen Rd
- 257 Bentwood Dr
- 169 Westlake Point
- 168 Wick Willow Rd
- 121 Clear Water St W
- 13257 Bridgeview Ln
- 22 Creekwood Dr
- 17040 W Fm 1097 Rd Unit 5102
- 17040 W Fm 1097 Rd Unit 5101
- 16 Marina Way
- 16430 Clear Water Cir
- 166 Longhorn Run Dr
- 43 Wilmington Dr
- 19 Greenview St
- 108 Somerton Dr


