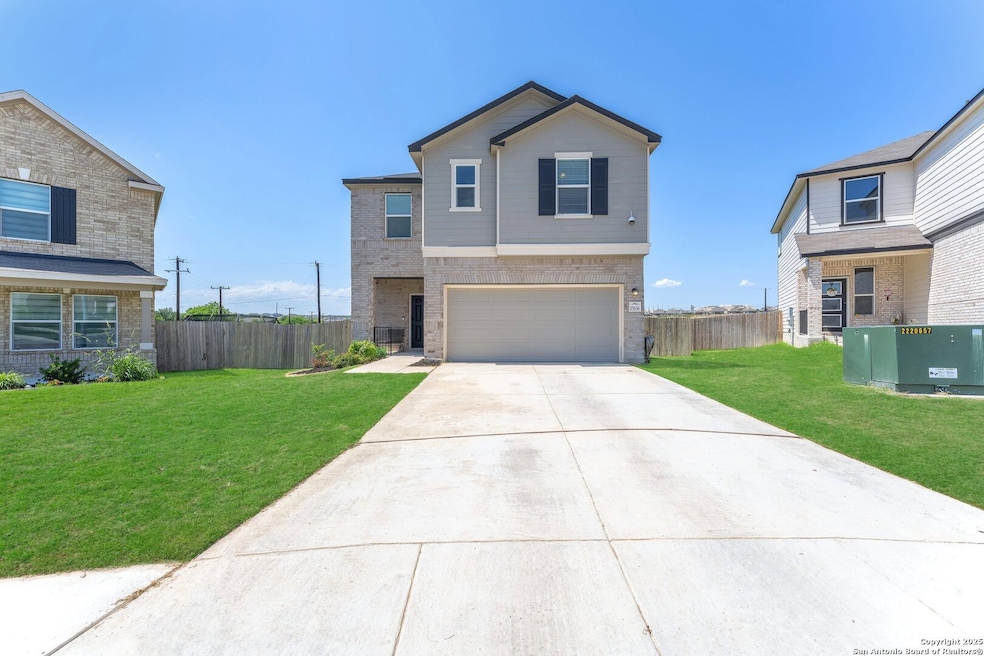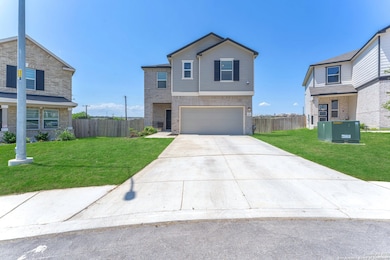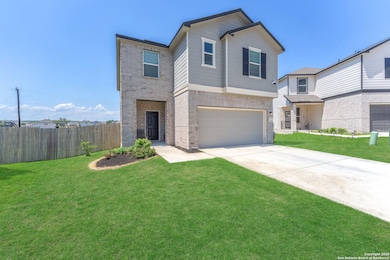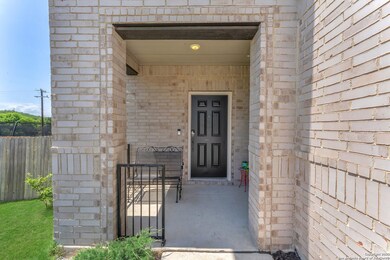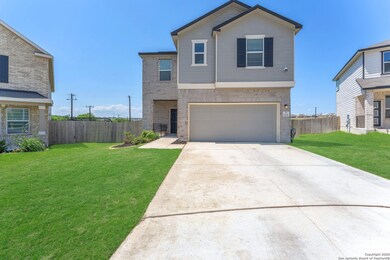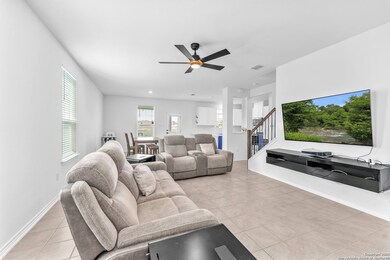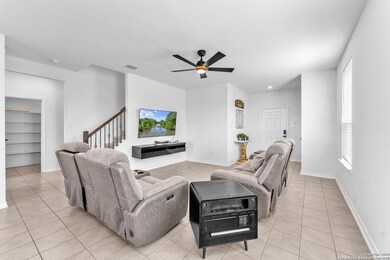15836 Selene View San Antonio, TX 78245
Texas Research Park NeighborhoodHighlights
- Solid Surface Countertops
- Game Room
- Eat-In Kitchen
- Harlan High School Rated A-
- 2 Car Attached Garage
- Laundry Room
About This Home
Welcome to this beautifully maintained two-story home featuring a bright, open-concept layout perfect for both everyday living and entertaining. The spacious living area flows seamlessly into a stunning kitchen with bold two-tone cabinetry, quartz countertops, stainless steel appliances, and ample prep space. Upstairs offers a generous primary suite with dual vanities and a walk-in shower, plus a large loft ideal for a second living area, game room, or home office. All bedrooms are well-sized and thoughtfully laid out. Enjoy the expansive backyard with a covered patio-perfect for outdoor gatherings, gardening, or play. Located in a newer community with easy access to shopping, dining, and major highways, this home offers both comfort and convenience.
Listing Agent
Betsy Nava-Flores
eXp Realty Listed on: 05/15/2025
Home Details
Home Type
- Single Family
Est. Annual Taxes
- $4,574
Year Built
- Built in 2022
Lot Details
- 9,104 Sq Ft Lot
Home Design
- Brick Exterior Construction
- Slab Foundation
- Composition Roof
- Masonry
Interior Spaces
- 2,122 Sq Ft Home
- 2-Story Property
- Ceiling Fan
- Window Treatments
- Combination Dining and Living Room
- Game Room
Kitchen
- Eat-In Kitchen
- <<selfCleaningOvenToken>>
- Stove
- <<microwave>>
- Dishwasher
- Solid Surface Countertops
- Disposal
Flooring
- Carpet
- Ceramic Tile
Bedrooms and Bathrooms
- 3 Bedrooms
Laundry
- Laundry Room
- Laundry on upper level
- Washer Hookup
Parking
- 2 Car Attached Garage
- Garage Door Opener
Schools
- Bernal Middle School
- Harlan High School
Utilities
- Central Heating and Cooling System
- Electric Water Heater
- Private Sewer
- Cable TV Available
Community Details
- Texas Research Park Subdivision
Listing and Financial Details
- Assessor Parcel Number 043472930380
Map
Source: San Antonio Board of REALTORS®
MLS Number: 1867269
APN: 04347-293-0380
- 15535 Electra Cir
- 15531 Electra Cir
- 15783 Selene View
- 273 Connor Creek
- 263 Connor Creek
- 278 Connor Creek
- 266 Connor Creek
- 256 Connor Creek
- 15524 Bowfin Bend
- 206 Connor Creek
- 125 Connor Creek
- 2531 Chronos Dr
- 15703 Selene View
- 15451 Salmon Spring
- 15439 Salmon Spring
- 15435 Salmon Spring
- 15455 Salmon Spring
- 15459 Salmon Spring
- 15528 Salmon Spring
- 211 Ryan Crossing
- 2511 Seabream Dr
- 15712 Selene View
- 224 Camryn Crossing
- 15491 Jake Crossing
- 15430 Jake Crossing
- 15483 Jake Crossing
- 15487 Jake Crossing
- 255 Bailey Bluff
- 2413 Corinthus Bend
- 2048 Cassiopeia Bend
- 2041 Rhesus View
- 2618 Suncadia Ln
- 15222 Sirius Cir
- 169 Stefan Estate
- 336 Abigail Alley
- 340 Abigail Alley
- 15127 Pandion Dr
- 408 Abigail Alley
- 482 Abigail Alley
- 2311 Themis Way
