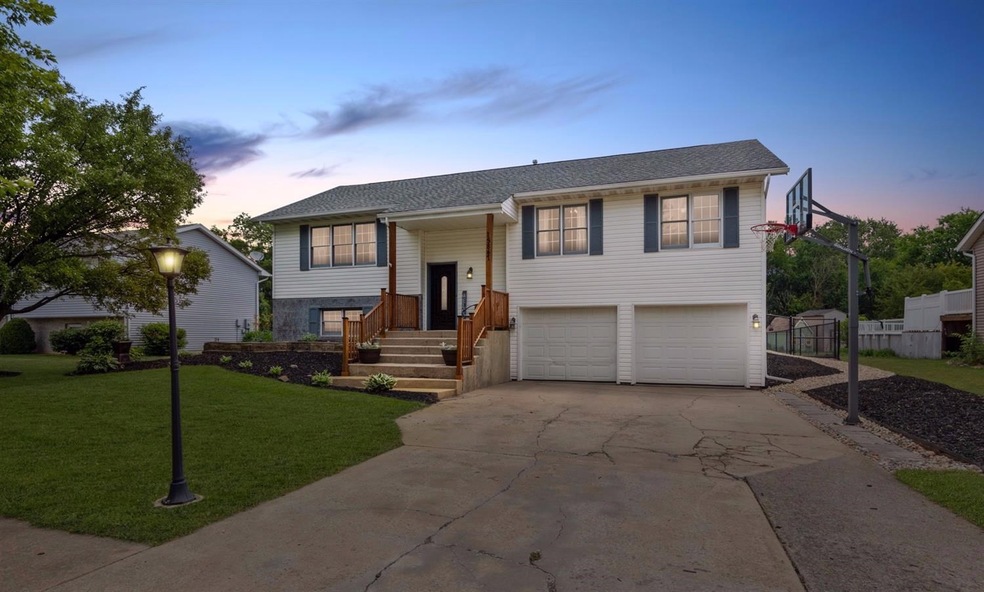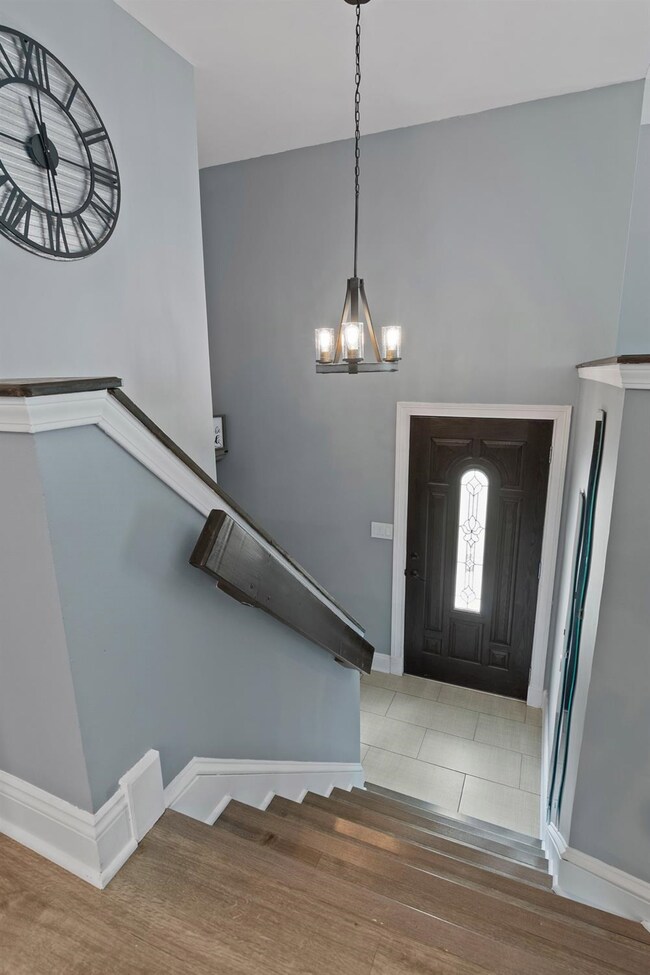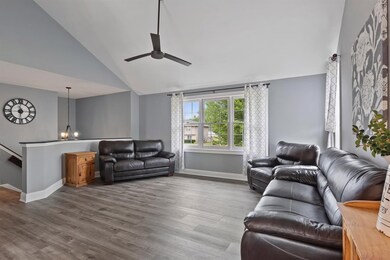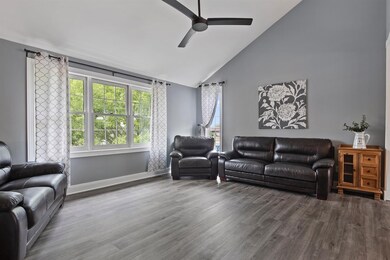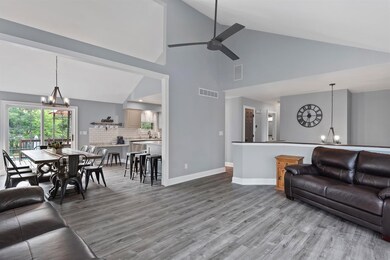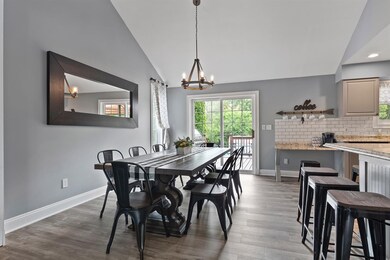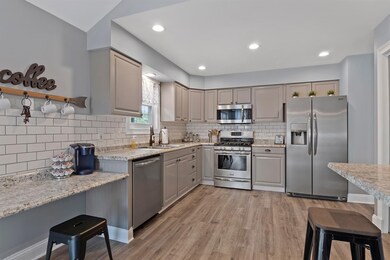
15847 Stevenson Place Lowell, IN 46356
Cedar Creek NeighborhoodHighlights
- Spa
- Recreation Room
- Main Floor Bedroom
- Deck
- Cathedral Ceiling
- Covered patio or porch
About This Home
As of January 2025You are going to absolutely FALL IN LOVE with this completely remodeled 4 Bedroom Home! Nestled in a desirable, quiet area & BACKS UP TO GORGEOUS TREE LINE = PRIVACY! BRAND NEW LUXURY VINYL PLANK FLOORING, PREMIUM KICHLER LIGHTING, WHITE TRIM, & is FRESHLY PAINTED. EAT-IN KITCHEN OF YOUR DREAMS; high def luxury laminate countertops, subway tiled backsplash, STAINLESS APPLIANCES that STAY w/ full price offer, coffee bar / possible built-in desk for kiddos, & custom CRAFTSMAN STYLE BREAKFAST BAR w/ TV! Dining room open to huge living room with vaulted ceilings & large windows. Master Bedroom HAS fully remodeled PRIVATE 3/4 BATH! Spacious additional bedrooms and stunning bathroom featuring modern farmhouse style vanity, custom ceramic & stone tiled shower/bath!!! THIS ONE IS AN ENTERTAINERS PARADISE! Beautiful two tiered 950 sq ft deck, HEATED POOL, fire-pit, shed, surround sound, & is fully fenced. OVERSIZED GARAGE, NEW ROOF & TOP OF THE LINE MAJOR MECHANICALS. This one is a no brainer!
Last Agent to Sell the Property
Keller Williams Preferred Real License #RB14050408 Listed on: 08/13/2020

Home Details
Home Type
- Single Family
Est. Annual Taxes
- $2,207
Year Built
- Built in 1994
Lot Details
- 0.36 Acre Lot
- Lot Dimensions are 200x80
- Fenced
Parking
- 2.5 Car Attached Garage
- Garage Door Opener
- Off-Street Parking
Home Design
- Vinyl Siding
- Stone Exterior Construction
Interior Spaces
- 2,108 Sq Ft Home
- Multi-Level Property
- Cathedral Ceiling
- Living Room
- Dining Room
- Recreation Room
Kitchen
- Country Kitchen
- Portable Gas Range
- <<microwave>>
- Dishwasher
Bedrooms and Bathrooms
- 4 Bedrooms
- Main Floor Bedroom
- En-Suite Primary Bedroom
- Bathroom on Main Level
Laundry
- Dryer
- Washer
Pool
- Spa
- Above Ground Pool
Outdoor Features
- Deck
- Covered patio or porch
- Gazebo
- Storage Shed
Utilities
- Cooling Available
- Forced Air Heating System
- Heating System Uses Natural Gas
- Well
Community Details
- Westdale 02 Subdivision
- Net Lease
Listing and Financial Details
- Assessor Parcel Number 451911233009000007
Ownership History
Purchase Details
Home Financials for this Owner
Home Financials are based on the most recent Mortgage that was taken out on this home.Purchase Details
Home Financials for this Owner
Home Financials are based on the most recent Mortgage that was taken out on this home.Purchase Details
Home Financials for this Owner
Home Financials are based on the most recent Mortgage that was taken out on this home.Similar Homes in Lowell, IN
Home Values in the Area
Average Home Value in this Area
Purchase History
| Date | Type | Sale Price | Title Company |
|---|---|---|---|
| Warranty Deed | -- | Meridian Title | |
| Warranty Deed | -- | Chicago Title Company Llc | |
| Warranty Deed | -- | Community Title Company |
Mortgage History
| Date | Status | Loan Amount | Loan Type |
|---|---|---|---|
| Open | $328,652 | FHA | |
| Previous Owner | $247,000 | New Conventional | |
| Previous Owner | $11,848 | FHA | |
| Previous Owner | $152,192 | FHA |
Property History
| Date | Event | Price | Change | Sq Ft Price |
|---|---|---|---|---|
| 01/10/2025 01/10/25 | Sold | $340,000 | +1.5% | $161 / Sq Ft |
| 10/21/2024 10/21/24 | Price Changed | $335,000 | -2.9% | $159 / Sq Ft |
| 10/10/2024 10/10/24 | For Sale | $345,000 | +22.3% | $164 / Sq Ft |
| 09/28/2020 09/28/20 | Sold | $282,000 | 0.0% | $134 / Sq Ft |
| 08/25/2020 08/25/20 | Pending | -- | -- | -- |
| 08/13/2020 08/13/20 | For Sale | $282,000 | -- | $134 / Sq Ft |
Tax History Compared to Growth
Tax History
| Year | Tax Paid | Tax Assessment Tax Assessment Total Assessment is a certain percentage of the fair market value that is determined by local assessors to be the total taxable value of land and additions on the property. | Land | Improvement |
|---|---|---|---|---|
| 2024 | $5,916 | $309,600 | $59,800 | $249,800 |
| 2023 | $4,932 | $306,000 | $59,800 | $246,200 |
| 2022 | $4,984 | $299,300 | $50,600 | $248,700 |
| 2021 | $3,139 | $192,800 | $33,600 | $159,200 |
| 2020 | $1,411 | $184,300 | $33,600 | $150,700 |
| 2019 | $2,207 | $181,400 | $33,600 | $147,800 |
| 2018 | $1,845 | $173,500 | $33,600 | $139,900 |
| 2017 | $1,165 | $144,800 | $33,600 | $111,200 |
| 2016 | $1,533 | $150,600 | $33,600 | $117,000 |
| 2014 | $1,089 | $146,600 | $33,600 | $113,000 |
| 2013 | $1,101 | $144,600 | $33,600 | $111,000 |
Agents Affiliated with this Home
-
Joe Moke

Seller's Agent in 2025
Joe Moke
Weichert, Realtors-Moke Agency
(219) 808-2400
6 in this area
141 Total Sales
-
Laura Medwetz

Buyer's Agent in 2025
Laura Medwetz
@ Properties
(219) 776-8368
1 in this area
35 Total Sales
-
Tiffany Dowling

Seller's Agent in 2020
Tiffany Dowling
Keller Williams Preferred Real
(219) 808-7584
93 in this area
347 Total Sales
Map
Source: Northwest Indiana Association of REALTORS®
MLS Number: GNR479586
APN: 45-19-11-233-009.000-007
- 15932 Stevenson St
- 15944 Stevenson St
- 15948 Stevenson St
- 15945 Stevenson St
- 6714 W 159th Ave
- 5984 Wheeler St
- 15971 Wheeler St
- 6734 W 159th Ave
- 6685 W 158th Place
- 6665 W 159th Ln
- 6611 W 159th Ln
- 6764 W 159th Ave
- 6691 W 159th Ln
- 6721 W 158th Place
- 6795 W 159th Ln
- 6797 160th Place
- 6779 160th Place
- 6723 160th Place
- 6677 160th Place
- 6645 160th Place
