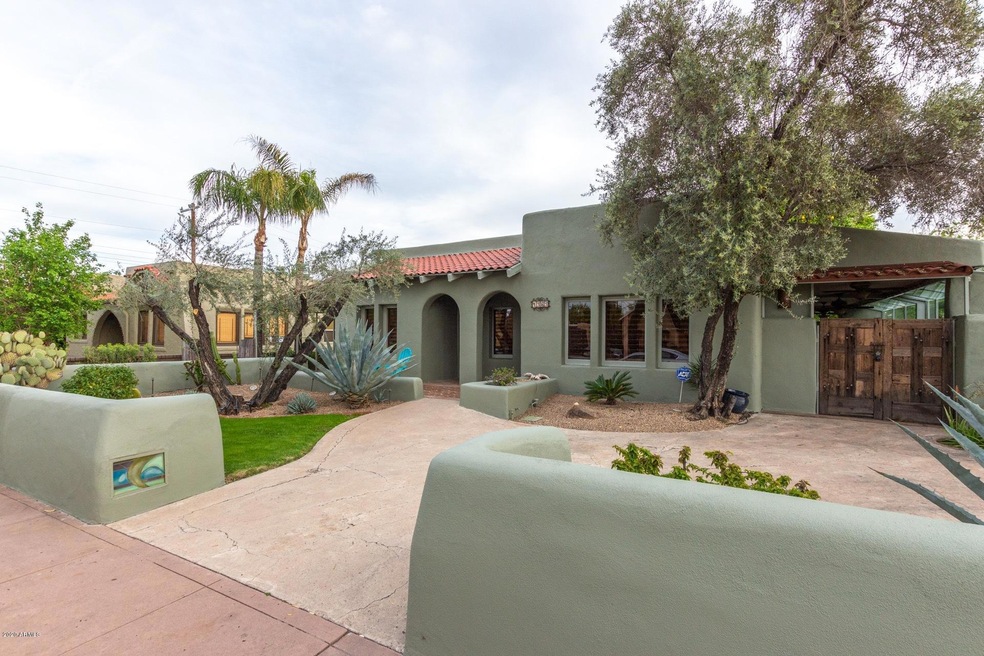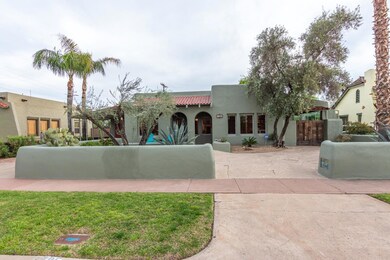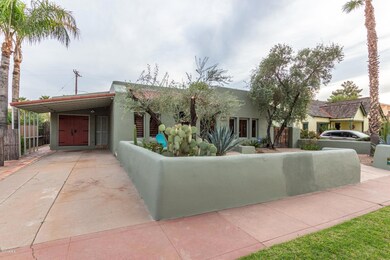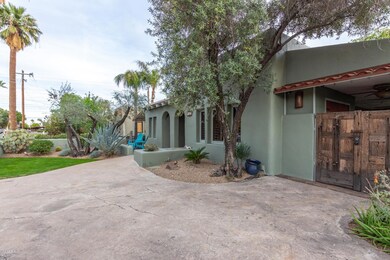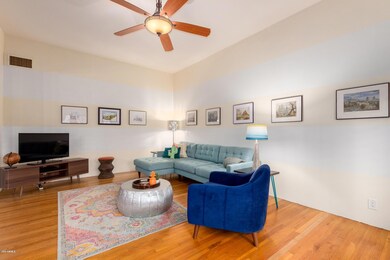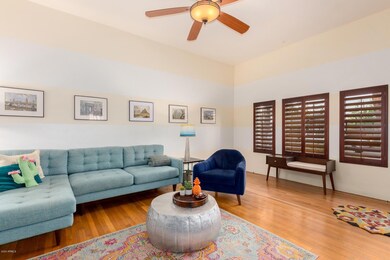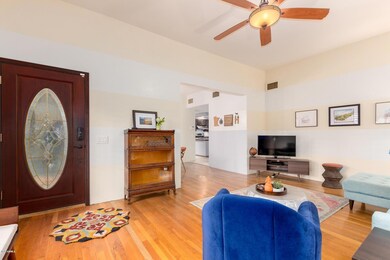
1585 E Cheery Lynn Rd Phoenix, AZ 85014
Highlights
- Heated Spa
- The property is located in a historic district
- Wood Flooring
- Phoenix Coding Academy Rated A
- Fireplace in Primary Bedroom
- Spanish Architecture
About This Home
As of May 2020Welcome to the Historic District of Cheery Lynn! This 1935 Adobe style home features great curb appeal with tastefully done updates in the neighborhood. This home features stained glass inlay in the front fencing, beautiful wood floors and plantation shutters. Formal living & dining. Open concept for the kitchen, dining and family room. The kitchen has espresso cabinets, tiled counters, SS appliances, pantry and buffet counter with glass front china cabinets. Den has fireplace and skylights. Master has a private entrance, sitting area. Updated roof (2016), completely repainted interior and exterior (2020), HVAC (2016), and more! The backyard has an enclosed lanai, sparkling pool, above ground spa. Close to schools, shopping and the 51. Check out the VIRTUAL WALKTHROUGH in the photos tab!
Last Agent to Sell the Property
West USA Realty License #SA648899000 Listed on: 03/17/2020

Last Buyer's Agent
Aaron Carter
HomeSmart License #BR646960000

Home Details
Home Type
- Single Family
Est. Annual Taxes
- $1,199
Year Built
- Built in 1935
Lot Details
- 5,929 Sq Ft Lot
- Desert faces the front and back of the property
- Block Wall Fence
- Front and Back Yard Sprinklers
- Sprinklers on Timer
- Private Yard
Home Design
- Spanish Architecture
- Wood Frame Construction
- Foam Roof
- Block Exterior
- Stucco
Interior Spaces
- 1,835 Sq Ft Home
- 1-Story Property
- Ceiling height of 9 feet or more
- Ceiling Fan
- Skylights
- 2 Fireplaces
- Double Pane Windows
- Wood Frame Window
- Eat-In Kitchen
Flooring
- Wood
- Tile
Bedrooms and Bathrooms
- 3 Bedrooms
- Fireplace in Primary Bedroom
- 2 Bathrooms
Parking
- 3 Open Parking Spaces
- 1 Carport Space
Pool
- Heated Spa
- Heated Pool
- Above Ground Spa
Outdoor Features
- Covered patio or porch
- Outdoor Fireplace
- Outdoor Storage
Location
- Property is near a bus stop
- The property is located in a historic district
Schools
- Longview Elementary School
- Osborn Middle School
- North High School
Utilities
- Refrigerated Cooling System
- Heating System Uses Natural Gas
- Water Filtration System
- High Speed Internet
- Cable TV Available
Community Details
- No Home Owners Association
- Association fees include no fees
- Cheery Lynn Historic District Subdivision, Monterey Mission Floorplan
Listing and Financial Details
- Tax Lot 75
- Assessor Parcel Number 118-12-076
Ownership History
Purchase Details
Home Financials for this Owner
Home Financials are based on the most recent Mortgage that was taken out on this home.Purchase Details
Home Financials for this Owner
Home Financials are based on the most recent Mortgage that was taken out on this home.Purchase Details
Purchase Details
Home Financials for this Owner
Home Financials are based on the most recent Mortgage that was taken out on this home.Purchase Details
Home Financials for this Owner
Home Financials are based on the most recent Mortgage that was taken out on this home.Purchase Details
Purchase Details
Purchase Details
Purchase Details
Home Financials for this Owner
Home Financials are based on the most recent Mortgage that was taken out on this home.Similar Homes in Phoenix, AZ
Home Values in the Area
Average Home Value in this Area
Purchase History
| Date | Type | Sale Price | Title Company |
|---|---|---|---|
| Warranty Deed | $500,000 | Old Republic Title Agency | |
| Warranty Deed | $415,000 | Empire West Title Agency | |
| Interfamily Deed Transfer | -- | None Available | |
| Warranty Deed | $370,000 | Lawyers Title Of Arizona Inc | |
| Interfamily Deed Transfer | -- | Driggs Title Agency Inc | |
| Cash Sale Deed | $138,000 | Great American Title Agency | |
| Trustee Deed | $133,540 | Great American Title | |
| Trustee Deed | $133,540 | Great American Title | |
| Warranty Deed | $345,000 | Equity Title Agency Inc |
Mortgage History
| Date | Status | Loan Amount | Loan Type |
|---|---|---|---|
| Open | $400,000 | New Conventional | |
| Previous Owner | $365,000 | New Conventional | |
| Previous Owner | $286,900 | New Conventional | |
| Previous Owner | $292,000 | New Conventional | |
| Previous Owner | $101,750 | FHA | |
| Previous Owner | $267,411 | Unknown | |
| Previous Owner | $278,313 | Fannie Mae Freddie Mac | |
| Previous Owner | $276,000 | Purchase Money Mortgage | |
| Previous Owner | $89,200 | Unknown |
Property History
| Date | Event | Price | Change | Sq Ft Price |
|---|---|---|---|---|
| 05/20/2020 05/20/20 | Sold | $500,000 | 0.0% | $272 / Sq Ft |
| 03/30/2020 03/30/20 | Price Changed | $500,000 | -2.9% | $272 / Sq Ft |
| 03/17/2020 03/17/20 | For Sale | $515,000 | +24.1% | $281 / Sq Ft |
| 09/29/2016 09/29/16 | Sold | $415,000 | -2.4% | $226 / Sq Ft |
| 08/18/2016 08/18/16 | For Sale | $425,000 | +2.4% | $232 / Sq Ft |
| 08/04/2016 08/04/16 | Off Market | $415,000 | -- | -- |
| 08/02/2016 08/02/16 | For Sale | $425,000 | +14.9% | $232 / Sq Ft |
| 05/29/2014 05/29/14 | Sold | $370,000 | -2.6% | $197 / Sq Ft |
| 03/26/2014 03/26/14 | Price Changed | $379,900 | -2.6% | $202 / Sq Ft |
| 02/18/2014 02/18/14 | For Sale | $389,900 | -- | $207 / Sq Ft |
Tax History Compared to Growth
Tax History
| Year | Tax Paid | Tax Assessment Tax Assessment Total Assessment is a certain percentage of the fair market value that is determined by local assessors to be the total taxable value of land and additions on the property. | Land | Improvement |
|---|---|---|---|---|
| 2025 | $1,316 | $10,489 | -- | -- |
| 2024 | $1,272 | $9,989 | -- | -- |
| 2023 | $1,272 | $25,840 | $5,165 | $20,675 |
| 2022 | $1,265 | $20,530 | $4,105 | $16,425 |
| 2021 | $1,286 | $18,850 | $3,770 | $15,080 |
| 2020 | $1,253 | $16,805 | $3,360 | $13,445 |
| 2019 | $1,199 | $16,705 | $3,340 | $13,365 |
| 2018 | $1,159 | $18,405 | $3,680 | $14,725 |
| 2017 | $1,064 | $15,640 | $3,125 | $12,515 |
| 2016 | $1,027 | $14,390 | $2,875 | $11,515 |
| 2015 | $954 | $11,950 | $2,390 | $9,560 |
Agents Affiliated with this Home
-
Michael Fabbro

Seller's Agent in 2020
Michael Fabbro
West USA Realty
(480) 252-5536
52 Total Sales
-
A
Buyer's Agent in 2020
Aaron Carter
HomeSmart
-
M
Buyer Co-Listing Agent in 2020
Michael Mosier
HomeSmart
-
P
Seller's Agent in 2016
Patricia Cain
Ascend Realty
-
J
Seller's Agent in 2014
Janice Forwood
ProSmart Realty
-
P
Buyer's Agent in 2014
Phillip Dennis
Realty USA Southwest
Map
Source: Arizona Regional Multiple Listing Service (ARMLS)
MLS Number: 6052737
APN: 118-12-076
- 3021 N Randolph Rd
- 1630 E Catalina Dr
- 2946 N 14th St Unit 3
- 2946 N 14th St Unit 14
- 2946 N 14th St Unit 37
- 1719 E Pinchot Ave
- 1818 E Monterey Way
- 1367 E Mitchell Dr
- 1529 E Edgemont Ave
- 1422 E Windsor Ave
- 1274 E Edgemont Ave
- 2701 N 16th St Unit 211
- 2701 N 16th St Unit 210
- 3006 N Manor Dr W
- 1413 E Windsor Ave
- 2720 N 17th Place
- 3422 N 12th Place
- 3806 N 14th Place
- 1363 E Clarendon Ave
- 1845 E Crittenden Ln
