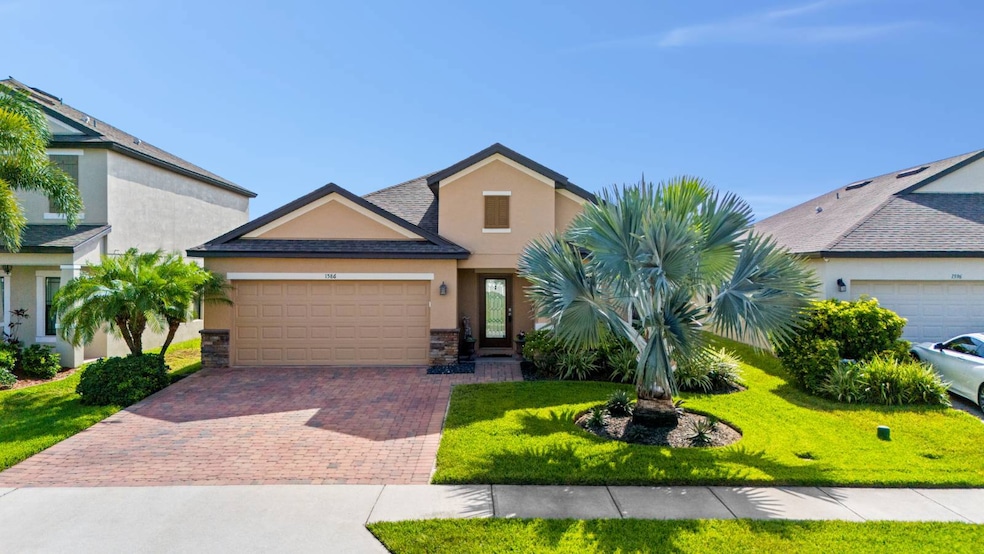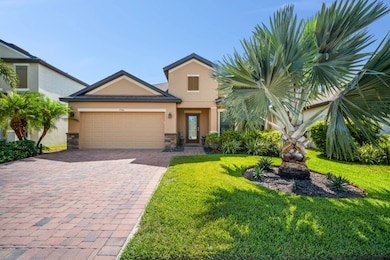
1586 Fuji Dr Melbourne, FL 32940
Suntree NeighborhoodEstimated payment $3,240/month
Highlights
- Gated Community
- Scenic Views
- Screened Porch
- Viera High School Rated A-
- Granite Countertops
- Stainless Steel Appliances
About This Home
Welcome to this beautifully maintained home in the heart of Viera. Built in 2017, it offers 3 bedrooms plus a flexible space that can easily serve as a home office, den, or 4th bedroom. With tasteful upgrades throughout, you'll love the open-concept layout, stylish kitchen with granite countertops, stainless steel appliances, and a spacious living area perfect for entertaining. The primary suite features a walk-in closet and a well-appointed en-suite bath with dual vanities and a walk-in shower. Step outside to a covered lanai and professionally landscaped yard-perfect for relaxing or dining outdoors. This home is centrally located in Brevard County and just minutes from US-1, Indian River boat ramps, and the beaches. Enjoy easy access to shopping, dining, top-rated schools, and all the natural beauty the Space Coast has to offer. Move-in ready and full of charm-schedule your private showing today!
Home Details
Home Type
- Single Family
Est. Annual Taxes
- $3,986
Year Built
- Built in 2017
Lot Details
- 6,534 Sq Ft Lot
- Fenced
- Landscaped with Trees
Parking
- 2 Car Attached Garage
Home Design
- Asphalt Roof
- Block Exterior
- Stucco
Interior Spaces
- 2,162 Sq Ft Home
- Screened Porch
- Scenic Vista Views
Kitchen
- Eat-In Kitchen
- <<OvenToken>>
- <<microwave>>
- Dishwasher
- Stainless Steel Appliances
- Granite Countertops
- Disposal
Flooring
- Carpet
- Tile
Laundry
- Dryer
- Washer
Utilities
- Central Air
- Water Heater
Community Details
Overview
- Property has a Home Owners Association
- Advanced Property Management Association
- Sandhill Crossing Community
- Sandhill Crossing Subdivision
Security
- Gated Community
Map
Home Values in the Area
Average Home Value in this Area
Tax History
| Year | Tax Paid | Tax Assessment Tax Assessment Total Assessment is a certain percentage of the fair market value that is determined by local assessors to be the total taxable value of land and additions on the property. | Land | Improvement |
|---|---|---|---|---|
| 2023 | $3,986 | $307,850 | $0 | $0 |
| 2022 | $3,715 | $298,890 | $0 | $0 |
| 2021 | $3,872 | $290,190 | $0 | $0 |
| 2020 | $3,828 | $286,190 | $65,000 | $221,190 |
| 2019 | $2,583 | $191,450 | $0 | $0 |
| 2018 | $2,587 | $187,890 | $0 | $0 |
| 2017 | $399 | $14,000 | $14,000 | $0 |
Property History
| Date | Event | Price | Change | Sq Ft Price |
|---|---|---|---|---|
| 07/11/2025 07/11/25 | For Sale | $524,900 | +50.4% | $243 / Sq Ft |
| 08/16/2019 08/16/19 | Sold | $349,000 | 0.0% | $161 / Sq Ft |
| 07/08/2019 07/08/19 | Pending | -- | -- | -- |
| 06/24/2019 06/24/19 | Price Changed | $349,000 | -0.8% | $161 / Sq Ft |
| 06/05/2019 06/05/19 | Price Changed | $351,900 | -1.4% | $163 / Sq Ft |
| 05/22/2019 05/22/19 | Price Changed | $357,000 | -0.6% | $165 / Sq Ft |
| 04/20/2019 04/20/19 | For Sale | $359,000 | -- | $166 / Sq Ft |
Purchase History
| Date | Type | Sale Price | Title Company |
|---|---|---|---|
| Warranty Deed | $349,000 | On Point Title Services Llc | |
| Corporate Deed | $324,641 | Dhi Title Of Florida Inc | |
| Deed | $750,000 | -- |
Mortgage History
| Date | Status | Loan Amount | Loan Type |
|---|---|---|---|
| Open | $14,606 | FHA | |
| Open | $41,591 | FHA | |
| Open | $320,224 | FHA | |
| Closed | $320,336 | FHA | |
| Previous Owner | $291,641 | New Conventional |
Similar Homes in Melbourne, FL
Source: My State MLS
MLS Number: 11534353
APN: 26-36-02-WN-0000J.0-0021.00
- 1519 Bronco Dr
- 1469 California Dr
- 1476 California Dr
- 1445 California Dr
- 5430 U S 1
- 229 Forecast Ln Unit 422
- 243 Forecast Ln Unit 421
- 289 Erin Ln Unit 518
- 1593 Alto Vista Dr
- 186 Maritime Place Unit 37
- 1583 Alto Vista Dr
- 1649 Tullagee Ave
- 275 Paint St
- 1869 Tullagee Ave
- 103 Tropic Place Unit 237A
- 112 Plover Ln Unit 633
- 111 Plover Ln Unit 335
- 126 Plover Ln Unit 632
- 127 Plover Ln Unit 531
- 2009 Tullagee Ave
- 1475 Fuji Dr
- 106 Plover Ln
- 939 Day Way
- 1110 Jay Place
- 1325 California Dr
- 1060 Rock Springs Dr
- 1233 Foxridge Place
- 1007 Dowitcher Ct
- 165 Crispin St
- 912 Handsome Cab Ln Unit 102
- 6816 Whitetail Ct
- 812 Handsome Cab Ln Unit 204
- 1774 Sun Gazer Dr
- 1901 Thesy Dr
- 500 Trotter Ln Unit 202
- 500 Trotter Ln Unit 101
- 700 Trotter Ln Unit 102
- 300 Tuscany Way
- 1311 Hampton Park Ln
- 1321 Hampton Park Ln






