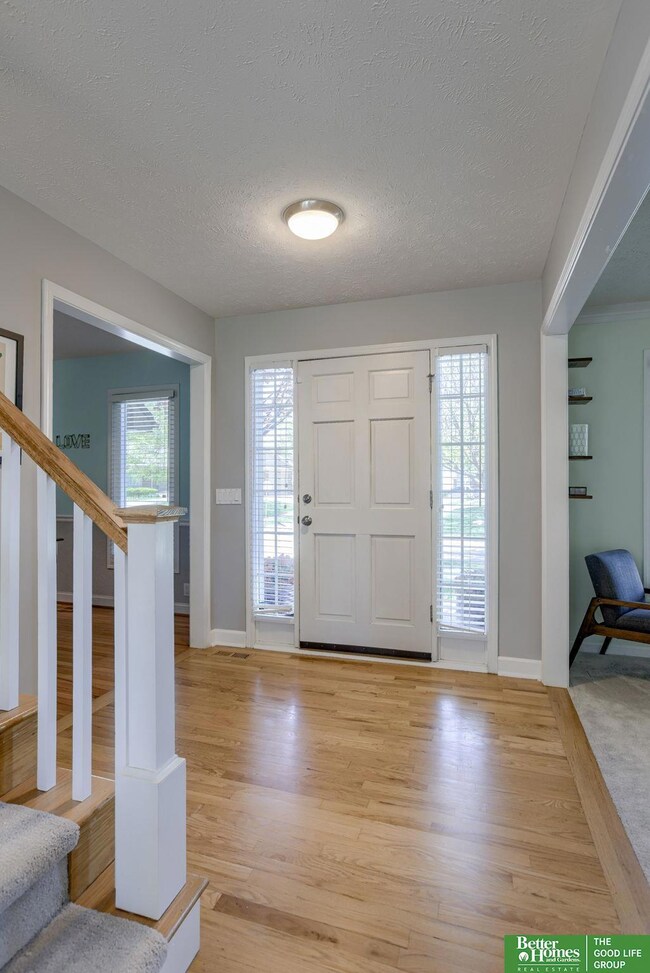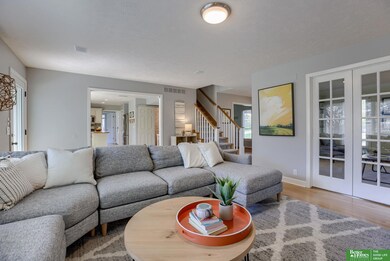
15861 Seward St Omaha, NE 68118
Bent Creek NeighborhoodHighlights
- Spa
- Cathedral Ceiling
- <<bathWithWhirlpoolToken>>
- Grace Abbott Elementary School Rated A
- Wood Flooring
- No HOA
About This Home
As of June 2024Wow! Check out this well maintained 2-story in Windridge. Main level features formal dining & formal living room spaces, plus a comfortable family room w/ new gas fireplace and open concept kitchen area w/ informal dining space. Convenient powder room on main level. Dedicated office on main level near kitchen. Drop zone off garage. 4-bedrooms, 2-bathrooms and laundry room on 2nd level. Sizable primary bedroom w/ 72 square foot walk-in closet w/ closet systems and full en-suite bath with jetted tub, 2-sink vanity & shower. Basement has a rec room with theater area and 3/4 bathroom. Unfinished storage areas currently utilized as a fitness room. Two car attached garage spaces plus driveway w/ 3rd car parking pad. Patio areas and wood full privacy fence in back yard. Irrigation system for front yard. Upgraded stone coated metal roof and steel siding. New thermal pane replacement windows. Trane furnace & AC in 2022. Excellent location close to Millard schools, shopping and Dodge Street.
Last Agent to Sell the Property
Better Homes and Gardens R.E. License #20150111 Listed on: 05/01/2024

Home Details
Home Type
- Single Family
Est. Annual Taxes
- $7,446
Year Built
- Built in 1996
Lot Details
- 0.26 Acre Lot
- Lot Dimensions are 150 x 77
- Property is Fully Fenced
- Privacy Fence
- Wood Fence
- Sprinkler System
Parking
- 2 Car Attached Garage
- Garage Door Opener
Home Design
- Block Foundation
- Steel Siding
Interior Spaces
- 2-Story Property
- Cathedral Ceiling
- Ceiling Fan
- Gas Log Fireplace
- Window Treatments
- Family Room with Fireplace
- Dining Area
- Partially Finished Basement
- Basement Windows
Kitchen
- Oven or Range
- <<microwave>>
- Dishwasher
- Disposal
Flooring
- Wood
- Carpet
- Ceramic Tile
- Vinyl
Bedrooms and Bathrooms
- 4 Bedrooms
- Dual Sinks
- <<bathWithWhirlpoolToken>>
- Shower Only
- Spa Bath
Laundry
- Dryer
- Washer
Outdoor Features
- Spa
- Patio
- Porch
Schools
- Grace Abbott Elementary School
- Kiewit Middle School
- Millard North High School
Utilities
- Forced Air Heating and Cooling System
- Heating System Uses Gas
Community Details
- No Home Owners Association
- Windridge Subdivision
Listing and Financial Details
- Assessor Parcel Number 2540388220
Ownership History
Purchase Details
Home Financials for this Owner
Home Financials are based on the most recent Mortgage that was taken out on this home.Purchase Details
Home Financials for this Owner
Home Financials are based on the most recent Mortgage that was taken out on this home.Similar Homes in the area
Home Values in the Area
Average Home Value in this Area
Purchase History
| Date | Type | Sale Price | Title Company |
|---|---|---|---|
| Warranty Deed | $449,000 | Rts Title | |
| Warranty Deed | $255,000 | Ne Land Title & Abstract |
Mortgage History
| Date | Status | Loan Amount | Loan Type |
|---|---|---|---|
| Open | $363,690 | VA | |
| Closed | $300,000 | New Conventional | |
| Previous Owner | $80,000 | Credit Line Revolving | |
| Previous Owner | $242,250 | New Conventional | |
| Previous Owner | $199,000 | VA | |
| Previous Owner | $197,875 | VA | |
| Previous Owner | $199,000 | VA | |
| Previous Owner | $178,208 | VA | |
| Previous Owner | $188,800 | VA | |
| Previous Owner | $39,500 | Unknown |
Property History
| Date | Event | Price | Change | Sq Ft Price |
|---|---|---|---|---|
| 06/27/2024 06/27/24 | Sold | $449,000 | -2.2% | $143 / Sq Ft |
| 05/13/2024 05/13/24 | Pending | -- | -- | -- |
| 05/06/2024 05/06/24 | Price Changed | $459,000 | -3.4% | $146 / Sq Ft |
| 05/01/2024 05/01/24 | For Sale | $475,000 | +86.3% | $152 / Sq Ft |
| 10/02/2015 10/02/15 | Sold | $255,000 | 0.0% | $80 / Sq Ft |
| 08/29/2015 08/29/15 | Pending | -- | -- | -- |
| 08/04/2015 08/04/15 | For Sale | $255,000 | -- | $80 / Sq Ft |
Tax History Compared to Growth
Tax History
| Year | Tax Paid | Tax Assessment Tax Assessment Total Assessment is a certain percentage of the fair market value that is determined by local assessors to be the total taxable value of land and additions on the property. | Land | Improvement |
|---|---|---|---|---|
| 2023 | $7,446 | $374,000 | $29,600 | $344,400 |
| 2022 | $6,182 | $292,500 | $29,600 | $262,900 |
| 2021 | $6,150 | $292,500 | $29,600 | $262,900 |
| 2020 | $5,483 | $258,600 | $29,600 | $229,000 |
| 2019 | $5,499 | $258,600 | $29,600 | $229,000 |
| 2018 | $4,647 | $215,500 | $29,600 | $185,900 |
| 2017 | $4,574 | $215,500 | $29,600 | $185,900 |
| 2016 | $4,597 | $216,400 | $24,700 | $191,700 |
| 2015 | $4,387 | $202,300 | $23,100 | $179,200 |
| 2014 | $4,387 | $202,300 | $23,100 | $179,200 |
Agents Affiliated with this Home
-
John Erickson

Seller's Agent in 2024
John Erickson
Better Homes and Gardens R.E.
(402) 917-3227
3 in this area
216 Total Sales
-
Karen Jennings

Buyer's Agent in 2024
Karen Jennings
BHHS Ambassador Real Estate
(402) 290-6296
1 in this area
534 Total Sales
-
Nancy Heim-Berg

Seller's Agent in 2015
Nancy Heim-Berg
BHHS Ambassador Real Estate
(402) 677-9024
126 Total Sales
-
Drew Berg
D
Seller Co-Listing Agent in 2015
Drew Berg
BHHS Ambassador Real Estate
(402) 679-7108
77 Total Sales
Map
Source: Great Plains Regional MLS
MLS Number: 22410532
APN: 4038-8220-25
- 15747 Charles St
- 16058 Charles St
- 1725 N 162nd St
- 1422 N 155th Ave
- 1505 N 162nd St
- 15722 Burt St
- 16130 Parker St
- 733 N 157th Cir
- 15433 Cuming Cir
- 15826 California St
- 724 N 155th Ave
- 925 N 154th St
- 15921 Lake St
- 15819 Lake St
- 15364 Burdette St
- 16332 Patrick Ave
- 2310 N 163rd St
- 15381 Page St
- 2615 N 157th St
- 16325 Erskine St






