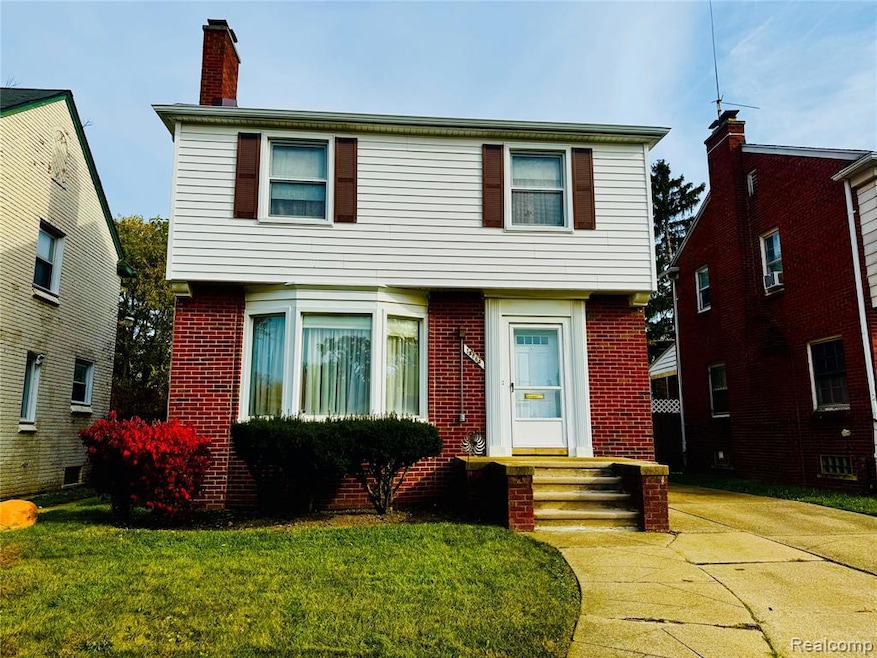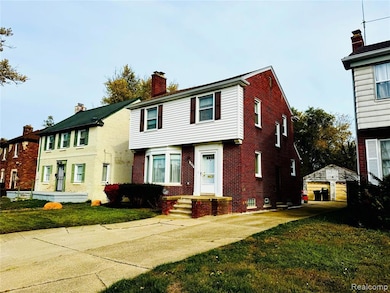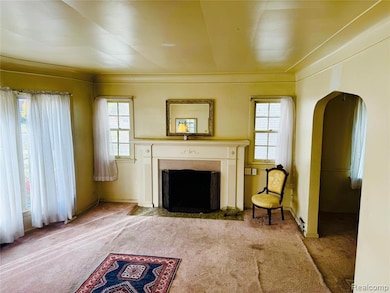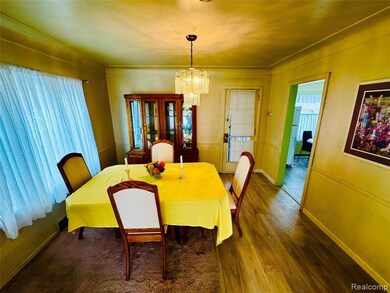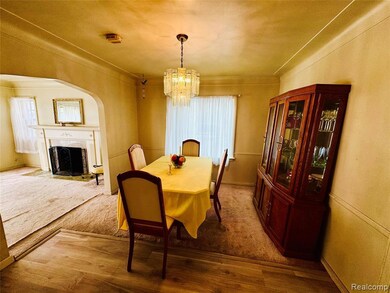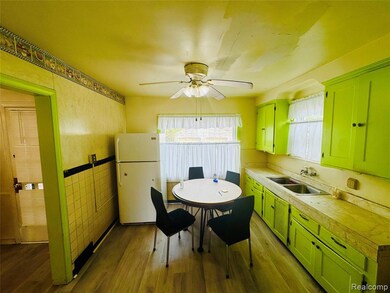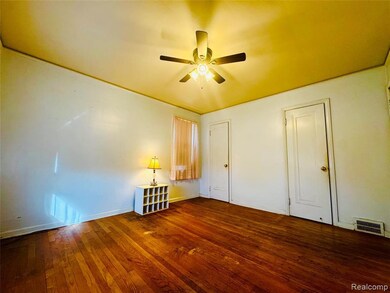15868 Whitcomb St Detroit, MI 48227
Belmont NeighborhoodEstimated payment $864/month
Total Views
287
3
Beds
1
Bath
1,332
Sq Ft
$119
Price per Sq Ft
Highlights
- Colonial Architecture
- Deck
- 2 Car Detached Garage
- Cass Technical High School Rated 10
- No HOA
- 3-minute walk to Puritan-Coyle Park
About This Home
Welcome to this charming 3-bedroom brick colonial full of character and potential. Nestled in a well-established neighborhood, this home features a classic layout with spacious rooms, original hardwood details, and plenty of natural light. The living room is centered by a cozy fireplace, and the traditional dining room offers a great space for gatherings. While it could use a little TLC to shine its brightest, the solid structure and timeless style make this a wonderful opportunity to create your dream home. Property sold As-Is.
Home Details
Home Type
- Single Family
Est. Annual Taxes
- $388
Year Built
- Built in 1940
Lot Details
- 5,227 Sq Ft Lot
- Lot Dimensions are 40x130
Parking
- 2 Car Detached Garage
Home Design
- Colonial Architecture
- Brick Exterior Construction
- Poured Concrete
Interior Spaces
- 1,332 Sq Ft Home
- 2-Story Property
- Fireplace
- Unfinished Basement
Bedrooms and Bathrooms
- 3 Bedrooms
- 1 Full Bathroom
Outdoor Features
- Deck
- Enclosed Patio or Porch
Location
- Ground Level
Utilities
- Forced Air Heating System
- Heating System Uses Natural Gas
- Natural Gas Water Heater
Community Details
- No Home Owners Association
- B E Taylors Belmont Subdivision
Listing and Financial Details
- Assessor Parcel Number W22I047541S
Map
Create a Home Valuation Report for This Property
The Home Valuation Report is an in-depth analysis detailing your home's value as well as a comparison with similar homes in the area
Home Values in the Area
Average Home Value in this Area
Tax History
| Year | Tax Paid | Tax Assessment Tax Assessment Total Assessment is a certain percentage of the fair market value that is determined by local assessors to be the total taxable value of land and additions on the property. | Land | Improvement |
|---|---|---|---|---|
| 2025 | $1,183 | $47,200 | $0 | $0 |
| 2024 | $1,183 | $41,000 | $0 | $0 |
| 2023 | $634 | $16,400 | $0 | $0 |
| 2022 | $1,391 | $27,200 | $0 | $0 |
| 2021 | $120 | $0 | $0 | $0 |
| 2019 | $120 | $17,300 | $0 | $0 |
| 2018 | $120 | $15,000 | $0 | $0 |
| 2017 | $240 | $0 | $0 | $0 |
| 2016 | $1,218 | $19,400 | $0 | $0 |
| 2015 | $1,940 | $19,400 | $0 | $0 |
| 2013 | $2,250 | $27,216 | $0 | $0 |
| 2010 | -- | $38,995 | $1,089 | $37,906 |
Source: Public Records
Property History
| Date | Event | Price | List to Sale | Price per Sq Ft |
|---|---|---|---|---|
| 11/10/2025 11/10/25 | For Sale | $158,000 | -- | $119 / Sq Ft |
Source: Realcomp
Purchase History
| Date | Type | Sale Price | Title Company |
|---|---|---|---|
| Deed | -- | -- |
Source: Public Records
Source: Realcomp
MLS Number: 20251052777
APN: 22-047541
Nearby Homes
- 15918 Sussex St
- 15872 Coyle St
- 15836 Coyle St
- 15741 Whitcomb St
- 15825 Robson St
- 15746 Coyle St
- 15719 Coyle St
- 15909 Lauder St
- 16195 Robson St
- 16217 Greenfield Rd
- 16503 Sussex St
- 15762 Winthrop St
- 16252 Coyle St
- 16241 Robson St
- 15900 Lauder St
- 15731 Lauder St
- 15871 Winthrop St
- 15760 Lauder St
- 15475 Prest St
- 16501 Greenfield Rd
- 15700 Greenfield Rd
- 15818 Puritan St
- 16701 Greenfield Rd
- 16721 Greenfield Rd Unit 2
- 16721 Greenfield Rd
- 16721 Greenfield #5 Rd
- 16540 Marlowe St
- 15111 Greenfield Rd
- 15097-15101 Greenfield Rd
- 15041 Greenfield Rd
- 17209 Whitcomb St
- 15751 Asbury Park
- 14975 Hubbell Ave
- 17165 Prevost St
- 14955 Prevost St
- 14828 Sussex St
- 16540 Stansbury Ave
- 14867 Hubbell Ave
- 17211 Rutherford St
- 15041 Cruse Unit#1 St
