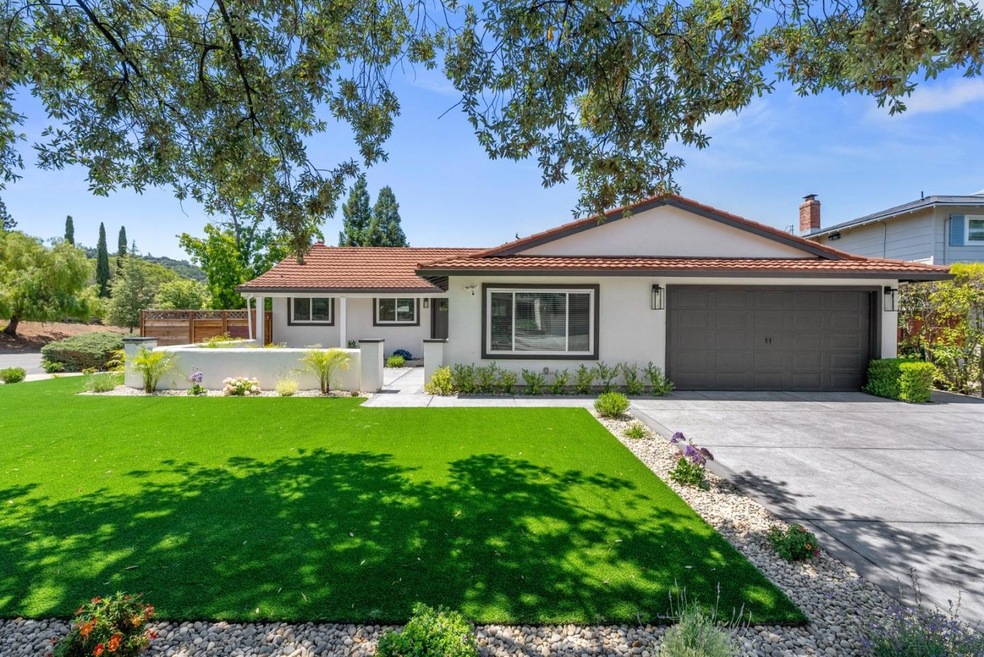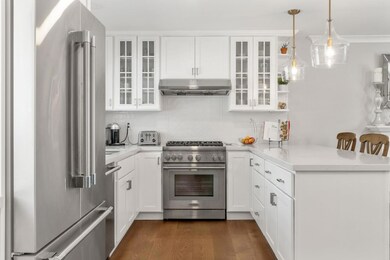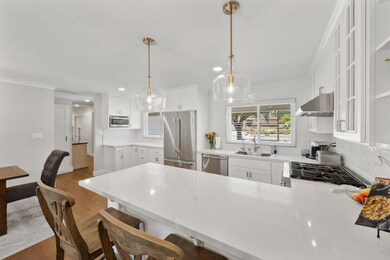
1587 Guadalajara Dr San Jose, CA 95120
Montevideo NeighborhoodHighlights
- Forced Air Heating and Cooling System
- Dining Room
- Gas Fireplace
- Guadalupe Elementary School Rated A
- Separate Family Room
About This Home
As of July 2024This stunning home has it all! Completely remodeled inside & out, it sits on an oversized lot in the heart of Almaden w/ top rated schools. This beautiful 4-bed, 2-bath home is in the desirable Montevideo Club, offering private cabana & pool access. The spacious primary suite features two closets & a brand-new bathroom. 3 other bedrooms are spacious & light filled. The remodel includes new designer kitchen w/ quartz countertops, Thermador appliances, & stylish light fixtures, hardwood floors throughout, updated fireplace, custom closets. Additional highlights include new windows, crown molding, fresh paint inside & out, new garage door w/ motor, & new concrete driveway. The front & backyards feature low-maintenance artificial turf, custom pavers & new walking paths. The backyard is complete w/ chefs built-in kitchen, & a spacious shed that can serve as an office, gym, or extra space. This home is within walking distance of award-winning Guadalupe Elementary School & Dartmouth Middle School & is located in a Free Zone, allowing you to choose between Branham or Leigh High Schools. Conveniently located near parks & amenities, this home offers the perfect blend of tranquility & convenience. W/ easy access to Silicon Valley tech companies & major freeways, commuting is a breeze.
Last Agent to Sell the Property
Reveal Real Estate License #01864772 Listed on: 06/25/2024
Home Details
Home Type
- Single Family
Est. Annual Taxes
- $18,765
Year Built
- Built in 1965
Lot Details
- 8,747 Sq Ft Lot
- Zoning described as R1B8
HOA Fees
- $82 Monthly HOA Fees
Parking
- 2 Car Garage
Home Design
- Shingle Roof
Interior Spaces
- 1,670 Sq Ft Home
- Gas Fireplace
- Separate Family Room
- Dining Room
- Crawl Space
Bedrooms and Bathrooms
- 4 Bedrooms
- 2 Full Bathrooms
Utilities
- Forced Air Heating and Cooling System
Community Details
- Association fees include pool spa or tennis
- Montevideo Improvement Association
Listing and Financial Details
- Assessor Parcel Number 575-26-052
Ownership History
Purchase Details
Home Financials for this Owner
Home Financials are based on the most recent Mortgage that was taken out on this home.Purchase Details
Home Financials for this Owner
Home Financials are based on the most recent Mortgage that was taken out on this home.Purchase Details
Home Financials for this Owner
Home Financials are based on the most recent Mortgage that was taken out on this home.Purchase Details
Home Financials for this Owner
Home Financials are based on the most recent Mortgage that was taken out on this home.Purchase Details
Home Financials for this Owner
Home Financials are based on the most recent Mortgage that was taken out on this home.Purchase Details
Home Financials for this Owner
Home Financials are based on the most recent Mortgage that was taken out on this home.Purchase Details
Home Financials for this Owner
Home Financials are based on the most recent Mortgage that was taken out on this home.Purchase Details
Home Financials for this Owner
Home Financials are based on the most recent Mortgage that was taken out on this home.Purchase Details
Similar Homes in the area
Home Values in the Area
Average Home Value in this Area
Purchase History
| Date | Type | Sale Price | Title Company |
|---|---|---|---|
| Grant Deed | $2,150,000 | Lawyers Title Company | |
| Grant Deed | -- | Fidelity National Title | |
| Grant Deed | -- | Fidelity National Title | |
| Grant Deed | -- | Fidelity National Title | |
| Interfamily Deed Transfer | -- | Fidelity National Title Co | |
| Interfamily Deed Transfer | -- | Fidelity National Title Co | |
| Interfamily Deed Transfer | -- | Fidelity National Title Co | |
| Interfamily Deed Transfer | -- | Fidelity National Title Co | |
| Grant Deed | -- | Fidelity National Title | |
| Grant Deed | -- | Fidelity National Title | |
| Interfamily Deed Transfer | -- | None Available | |
| Grant Deed | $1,180,000 | Chicago Title Company | |
| Interfamily Deed Transfer | -- | None Available |
Mortgage History
| Date | Status | Loan Amount | Loan Type |
|---|---|---|---|
| Open | $1,658,000 | New Conventional | |
| Closed | $1,720,000 | New Conventional | |
| Previous Owner | $417,000 | New Conventional | |
| Previous Owner | $408,500 | New Conventional | |
| Previous Owner | $408,300 | No Value Available | |
| Previous Owner | $419,500 | New Conventional | |
| Previous Owner | $423,000 | New Conventional | |
| Previous Owner | $430,000 | New Conventional | |
| Previous Owner | $438,200 | New Conventional | |
| Previous Owner | $444,000 | New Conventional | |
| Previous Owner | $450,000 | New Conventional | |
| Previous Owner | $500,000 | New Conventional | |
| Previous Owner | $606,000 | New Conventional | |
| Previous Owner | $610,400 | New Conventional | |
| Previous Owner | $614,000 | New Conventional | |
| Previous Owner | $625,500 | New Conventional |
Property History
| Date | Event | Price | Change | Sq Ft Price |
|---|---|---|---|---|
| 07/31/2024 07/31/24 | Sold | $2,150,000 | +7.6% | $1,287 / Sq Ft |
| 07/02/2024 07/02/24 | Pending | -- | -- | -- |
| 06/25/2024 06/25/24 | For Sale | $1,998,000 | -- | $1,196 / Sq Ft |
Tax History Compared to Growth
Tax History
| Year | Tax Paid | Tax Assessment Tax Assessment Total Assessment is a certain percentage of the fair market value that is determined by local assessors to be the total taxable value of land and additions on the property. | Land | Improvement |
|---|---|---|---|---|
| 2024 | $18,765 | $1,369,485 | $890,166 | $479,319 |
| 2023 | $18,765 | $1,342,633 | $872,712 | $469,921 |
| 2022 | $18,013 | $1,316,307 | $855,600 | $460,707 |
| 2021 | $17,685 | $1,290,498 | $838,824 | $451,674 |
| 2020 | $17,340 | $1,277,266 | $830,223 | $447,043 |
| 2019 | $17,050 | $1,252,223 | $813,945 | $438,278 |
| 2018 | $16,630 | $1,227,671 | $797,986 | $429,685 |
| 2017 | $16,417 | $1,203,600 | $782,340 | $421,260 |
| 2016 | $2,460 | $98,510 | $28,078 | $70,432 |
| 2015 | $2,150 | $97,032 | $27,657 | $69,375 |
| 2014 | $1,663 | $95,133 | $27,116 | $68,017 |
Agents Affiliated with this Home
-
Maria Nichols

Seller's Agent in 2024
Maria Nichols
Reveal Real Estate
(650) 504-9464
2 in this area
206 Total Sales
-
Katerina Li

Seller Co-Listing Agent in 2024
Katerina Li
Reveal Real Estate
(408) 560-1111
2 in this area
85 Total Sales
Map
Source: MLSListings
MLS Number: ML81970764
APN: 575-26-052
- 5957 Hosta Ln
- 1802 Lavender Creek
- 6192 Franciscan Way
- 1848 Clover Creek
- 6322 Paso Los Cerritos
- 1489 Corte de Maria
- 1684 Zinnia Ln
- 5690 Drysdale Dr
- 6182 Calle Del Conejo
- 6071 Vilmar Ave
- 1639 Blossom Hill Rd
- 1705 Blossom Hill Rd
- 6508 Circle Hill Dr
- 6543 Skyfarm Dr
- 6107 Paso Los Cerritos
- 1576 Princeton Dr
- 6510 Springpath Ln
- 5608 Harvard Dr
- 6536 Leyland Park Dr
- 5965 Fiddletown Place






