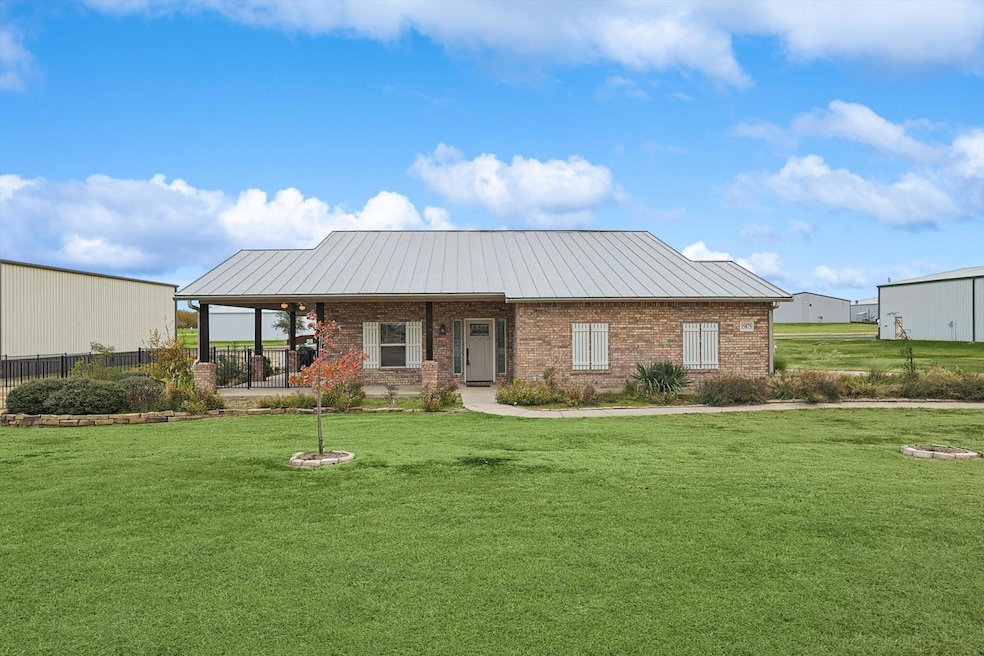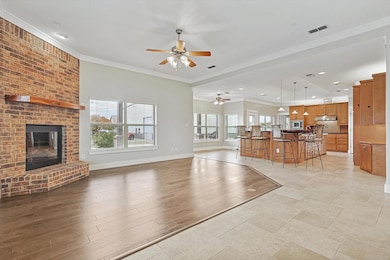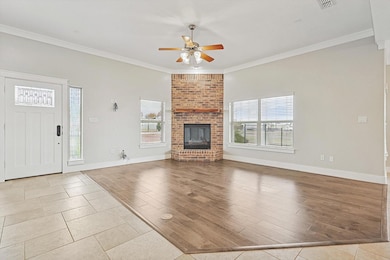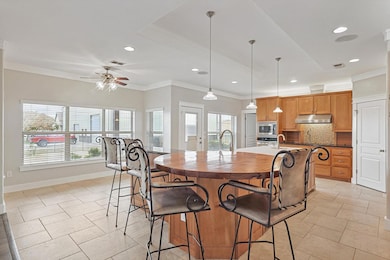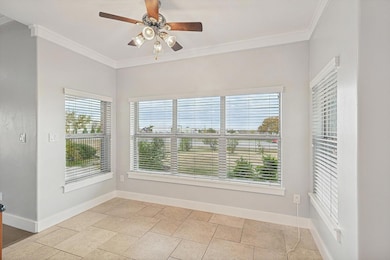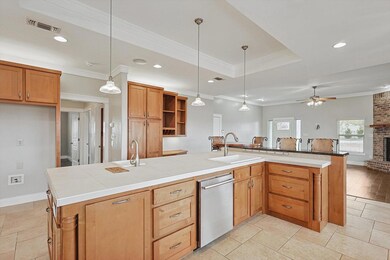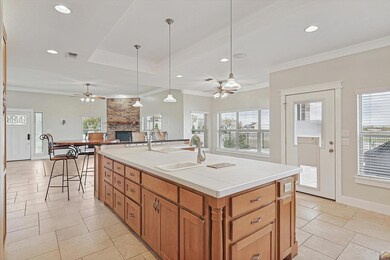15875 Guy James Rd Justin, TX 76247
Highlights
- Airport or Runway
- Traditional Architecture
- Covered patio or porch
- 1 Acre Lot
- Granite Countertops
- 2 Car Attached Garage
About This Home
Aviation Enthusiast’s Dream Home in PropWash Community – Now Available for Lease. Discover this exceptional opportunity to lease a home designed with both comfort and convenience in mind, located in the sought-after PropWash community. Bathed in natural light, the main living areas exude warmth and charm, creating an inviting atmosphere for relaxation and entertainment. The spacious, open-concept floorplan seamlessly connects the living room, kitchen, and dining area, making it ideal for hosting gatherings with family and friends. The well-appointed kitchen is a chef’s delight, featuring stainless steel appliances, a pot filler connected to a water filtration system, a dedicated desk area, and a cabinet ready for a wine cooler. The expansive island boasts a large farmhouse sink and an additional prep sink for maximum efficiency. The centrally located laundry room simplifies household chores, offering convenience for the entire household. Propane gas powers the water heater, outdoor grill, and home heating system, ensuring energy efficiency and reliability. Email listing agent with questions regarding the plane hanger and ability to use.
Don’t miss the chance to lease this unique property tailored for those with a passion for aviation and a love for modern amenities.
Listing Agent
Keller Williams Realty-FM Brokerage Phone: 214-769-2947 License #0637251 Listed on: 12/10/2024

Home Details
Home Type
- Single Family
Est. Annual Taxes
- $8,713
Year Built
- Built in 2008
Lot Details
- 1 Acre Lot
- Landscaped
- Interior Lot
- Back Yard
Parking
- 2 Car Attached Garage
- Inside Entrance
- Parking Accessed On Kitchen Level
- Side Facing Garage
- Garage Door Opener
- Shared Driveway
Home Design
- Traditional Architecture
- Brick Exterior Construction
- Slab Foundation
- Metal Roof
Interior Spaces
- 1,960 Sq Ft Home
- 1-Story Property
- Built-In Features
- Ceiling Fan
- Electric Fireplace
Kitchen
- Eat-In Kitchen
- Electric Oven
- Electric Cooktop
- <<microwave>>
- Dishwasher
- Kitchen Island
- Granite Countertops
- Disposal
Flooring
- Tile
- Luxury Vinyl Plank Tile
Bedrooms and Bathrooms
- 3 Bedrooms
- Walk-In Closet
- 2 Full Bathrooms
Outdoor Features
- Covered patio or porch
- Outdoor Gas Grill
Schools
- Alan And Andra Perrin Elementary School
- Northwest High School
Utilities
- Cooling Available
- Central Heating
- Propane
- Aerobic Septic System
- High Speed Internet
- Cable TV Available
Listing and Financial Details
- Residential Lease
- Property Available on 12/9/24
- Tenant pays for all utilities, cable TV, electricity, gas, grounds care, insurance, trash collection, water
- Legal Lot and Block 19 / F
- Assessor Parcel Number R121352
Community Details
Pet Policy
- 3 Pets Allowed
- Dogs and Cats Allowed
Additional Features
- Propwash Add Subdivision
- Airport or Runway
Map
Source: North Texas Real Estate Information Systems (NTREIS)
MLS Number: 20793831
APN: R121352
- 13410 Kira Ln
- 15619 Cessna Rd
- 9410 Tay Ln
- 13401 Moorhouse Way
- 13861 James Ranch Ct
- 12930 Velvet View Ct
- 13830 Melissa Ct
- 13801 Melissa Ct
- 8425 Peach St
- 8421 Peach St
- 8417 Peach St
- 8412 Peach St
- 8408 Peach St
- 8780 Treeline Pkwy
- 8717 Acorn Ave
- 8732 Treeline Pkwy
- 8752 Treeline
- 8725 Acorn Ave
- 8805 Acorn Ave
- 8809 Acorn Ave
- 15725 Euston Terrace
- TBD Tim Donald
- 1309 Water Canna Dr
- 604 Whitecomb Ln
- 728 Spaulding St
- 16604 Friesland Ln
- 1212 Rosebay Dr
- 1144 Firecracker Dr
- 16617 Porterfield Ln
- 11859 Mancos Trail
- 1436 Lady Bird Rd
- 1121 Milfoil Dr
- 1256 Canuela Way
- 829 Loomis Trail
- 1125 Western Yarrow Ave
- 11538 Hermosa Ln
- 1156 Western Yarrow Ave
- 1249 W Yarrow Ave
- 345 Sedalia Trail
- 1249 Western Yarrow Ave
