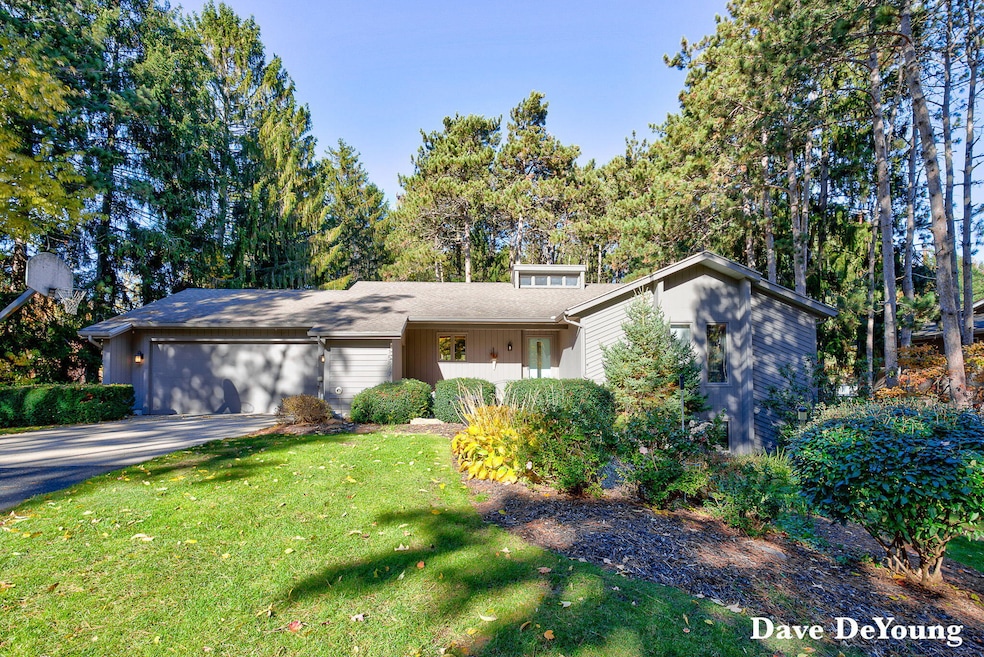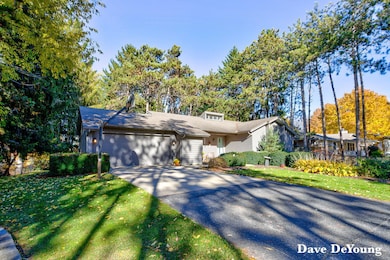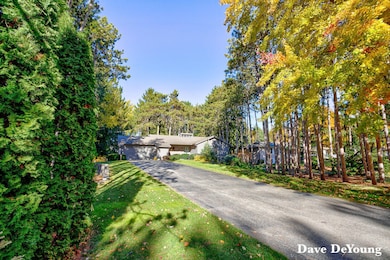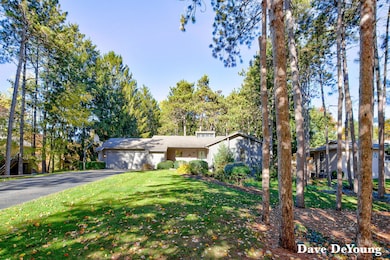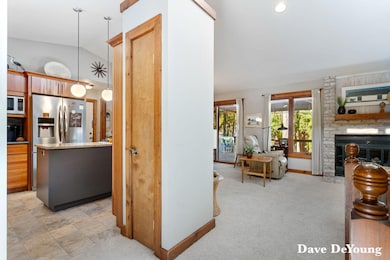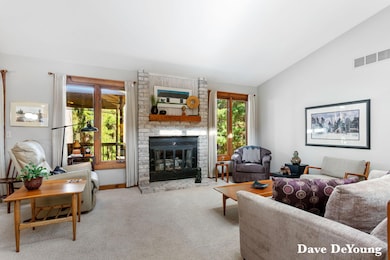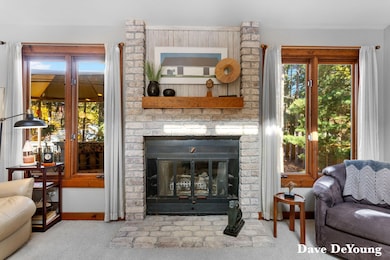15877 Fendt Farm Rd Holland, MI 49424
Estimated payment $2,606/month
Highlights
- Very Popular Property
- Deck
- No HOA
- Lakeshore Elementary School Rated A
- Wooded Lot
- 2 Car Attached Garage
About This Home
Comfort meets charm among the towering pines! Step inside this beautifully inviting 4-bedroom, 2.5-bath ranch and immediately feel at home. Tucked away on a peaceful half-acre lot on Holland's desirable north side, this residence wraps you in warmth the moment you walk through the door. At the heart of the home is the stunning kitchen, complete with rich cherry cabinetry, a granite center island perfect for gathering, a stylish glass tile backsplash, and premium stainless-steel appliances. Natural light pours into the spacious living room through elegant transom windows, dancing across the brick gas fireplace — the perfect spot to curl up and unwind on a chilly evening. Downstairs, the expansive lower level offers the ideal space for entertaining or relaxing with loved ones. Enjoy a full wet bar, a generous family room bathed in natural light, an additional bedroom and full bath, plus plenty of storage for all of life's extras. Outdoors, you'll discover a serene setting made for both relaxation and connection. Sip your morning coffee on the oversized front deck as the sun filters through the trees, or host summer cookouts on the multi-tiered back decks complete with a gazebo for shade and a built-in firepit perfect for roasting marshmallows under the stars. Warm, welcoming, and move-in ready this home offers the perfect blend of comfort, character, and lifestyle. Come experience the peaceful beauty of Fendt Farm and make this cozy retreat your very own!
Listing Agent
Coldwell Banker Woodland Schmidt License #6506043942 Listed on: 11/12/2025

Open House Schedule
-
Saturday, November 15, 202511:30 am to 12:30 pm11/15/2025 11:30:00 AM +00:0011/15/2025 12:30:00 PM +00:00Add to Calendar
Home Details
Home Type
- Single Family
Est. Annual Taxes
- $2,817
Year Built
- Built in 1987
Lot Details
- 0.51 Acre Lot
- Lot Dimensions are 100 x 226
- Sprinkler System
- Wooded Lot
Parking
- 2 Car Attached Garage
- Garage Door Opener
Home Design
- Composition Roof
- Wood Siding
Interior Spaces
- 2,325 Sq Ft Home
- 1-Story Property
- Living Room with Fireplace
- Basement Fills Entire Space Under The House
- Laundry on main level
Kitchen
- Oven
- Range
- Dishwasher
Bedrooms and Bathrooms
- 4 Bedrooms | 3 Main Level Bedrooms
Outdoor Features
- Deck
Utilities
- Forced Air Heating and Cooling System
- Heating System Uses Natural Gas
- Septic Tank
- Septic System
- Cable TV Available
Community Details
- No Home Owners Association
Map
Home Values in the Area
Average Home Value in this Area
Tax History
| Year | Tax Paid | Tax Assessment Tax Assessment Total Assessment is a certain percentage of the fair market value that is determined by local assessors to be the total taxable value of land and additions on the property. | Land | Improvement |
|---|---|---|---|---|
| 2025 | $2,773 | $174,700 | $0 | $0 |
| 2024 | $2,176 | $149,500 | $0 | $0 |
| 2023 | $2,100 | $144,300 | $0 | $0 |
| 2022 | $2,583 | $125,100 | $0 | $0 |
| 2021 | $2,523 | $118,300 | $0 | $0 |
| 2020 | $2,447 | $111,800 | $0 | $0 |
| 2019 | $2,370 | $106,700 | $0 | $0 |
| 2018 | $2,207 | $94,400 | $0 | $0 |
| 2017 | $2,171 | $94,400 | $0 | $0 |
| 2016 | $2,159 | $84,700 | $0 | $0 |
| 2015 | -- | $78,500 | $0 | $0 |
| 2014 | -- | $72,600 | $0 | $0 |
Property History
| Date | Event | Price | List to Sale | Price per Sq Ft |
|---|---|---|---|---|
| 11/12/2025 11/12/25 | For Sale | $449,900 | -- | $194 / Sq Ft |
Purchase History
| Date | Type | Sale Price | Title Company |
|---|---|---|---|
| Interfamily Deed Transfer | -- | None Available |
Source: MichRIC
MLS Number: 25057873
APN: 70-15-02-101-029
- 15848 Fendt Farm Dr
- 15945 Fendt Farm Dr
- 0 Butternut Dr (Parcel A)
- 0 Butternut Dr Unit 25050553
- 5195 Sand Dr
- 16183 Red Pine Ct
- 5577 Timberstone Ln
- 3981 Tall Grass West Ct
- The Balsam Plan at Macatawa Legends - Single Family Home
- The Wisteria Plan at Macatawa Legends - Single Family Home
- The Preston Plan at Macatawa Legends - Single Family Home
- The Hadley Plan at Macatawa Legends - Single Family Home
- The Sanibel Plan at Macatawa Legends - Single Family Home
- The Fitzgerald Plan at Macatawa Legends - Single Family Home
- The Jamestown Plan at Macatawa Legends - Single Family Home
- The Bay Harbor II Plan at Macatawa Legends - Courtyard Home
- The Mackinaw Plan at Macatawa Legends - Courtyard Home
- The Hearthside Plan at Macatawa Legends - Single Family Home
- The Sebastian Plan at Macatawa Legends - Single Family Home
- The Grayson Plan at Macatawa Legends - Single Family Home
- 4805 Rosabelle Beach Ave
- 14351 Pine Creek Ct
- 13646 Cascade Dr
- 3800 Campus Ave
- 13645 Westwood Ln
- 13620 Carmella Ln
- 2405 Lakefront Dr
- 13308 Riley St
- 13321 Terri Lyn Ln
- 3167 132nd Ave Unit 20
- 12459 Violet St
- 12100 Clearview Ln
- 3688 Northpointe Dr
- 2900 Millpond Dr W
- 3079 E Springview Dr
- 60 W 8th St
- 1674 S Shore Dr
- 14869 Camino Ct
- 48 E 8th St Unit 210
- 11978 Zephyr Dr
