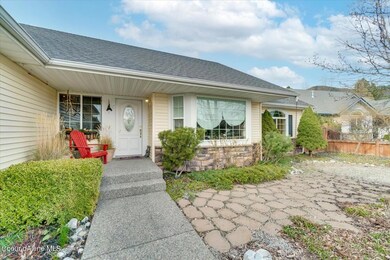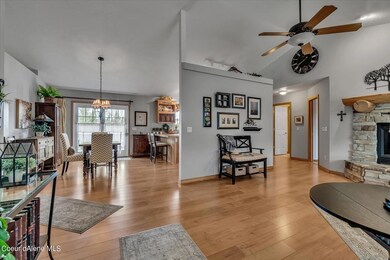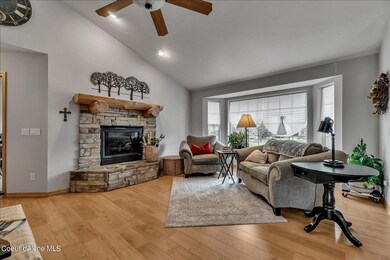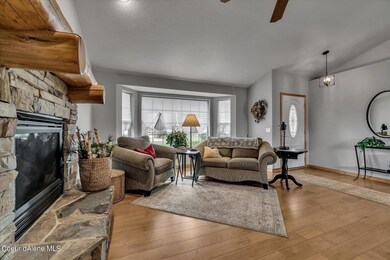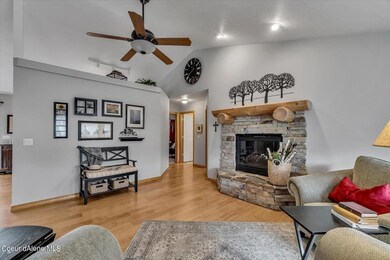
1589 E Cromwell Dr Coeur D Alene, ID 83815
Northeast Prairie NeighborhoodHighlights
- Mountain View
- Lawn
- Patio
- Bryan Elementary School Rated A-
- Attached Garage
- Shed
About This Home
As of June 2025Rare opportunity in Echo Glenn, this awesome single level home on a large 0.33 acre lot with 3 roomy bedrooms, an office and a spacious bonus room above the 3 car garage. Kitchen features tile counter tops, gas range, and a roomy pantry. Laminate hard wood floors in the main living spaces and a gorgeous stone fireplace with log mantle, the office features double French door entry and soft carpet keeps the bedrooms and office warm. Central AC keeps you cool in the summer as well. Close to Canfield Park, Canfield Mountain Hiking trails, Coeur d Alene High School and Canfield middle school. Echo Glenn is only has 2 entrances so there is no through traffic yet downtown is easily reached via 15th St in short order. Close to shopping dining and both Hayden Lake & Lake Coeur d Alene.
Last Agent to Sell the Property
Tomlinson Sotheby's International Realty (Idaho) License #SP49783 Listed on: 04/22/2022

Home Details
Home Type
- Single Family
Est. Annual Taxes
- $1,474
Year Built
- Built in 2004
Lot Details
- 0.33 Acre Lot
- Property is Fully Fenced
- Level Lot
- Front and Back Yard Sprinklers
- Lawn
- Garden
- Property is zoned CDA-R-3 - Resid, CDA-R-3 - Resid
HOA Fees
- $15 Monthly HOA Fees
Parking
- Attached Garage
Home Design
- Concrete Foundation
- Frame Construction
- Shingle Roof
- Composition Roof
- Vinyl Siding
- Stone Exterior Construction
- Stone
Interior Spaces
- 2,034 Sq Ft Home
- 1-Story Property
- Gas Fireplace
- Mountain Views
- Crawl Space
- Washer Hookup
Kitchen
- Stove
- <<microwave>>
- Dishwasher
- Disposal
Flooring
- Carpet
- Laminate
Bedrooms and Bathrooms
- 3 Bedrooms | 2 Main Level Bedrooms
- 2 Bathrooms
Outdoor Features
- Patio
- Shed
Utilities
- Forced Air Heating and Cooling System
- Heating System Uses Natural Gas
- Gas Available
- Gas Water Heater
- Internet Available
Community Details
- Echo Glenn Subdivision
Listing and Financial Details
- Assessor Parcel Number C26230010110
Ownership History
Purchase Details
Home Financials for this Owner
Home Financials are based on the most recent Mortgage that was taken out on this home.Purchase Details
Home Financials for this Owner
Home Financials are based on the most recent Mortgage that was taken out on this home.Purchase Details
Similar Homes in the area
Home Values in the Area
Average Home Value in this Area
Purchase History
| Date | Type | Sale Price | Title Company |
|---|---|---|---|
| Warranty Deed | -- | Pioneer Title | |
| Warranty Deed | -- | Kootenai County Title | |
| Warranty Deed | -- | None Available |
Mortgage History
| Date | Status | Loan Amount | Loan Type |
|---|---|---|---|
| Open | $551,920 | New Conventional | |
| Previous Owner | $699,000 | New Conventional |
Property History
| Date | Event | Price | Change | Sq Ft Price |
|---|---|---|---|---|
| 06/11/2025 06/11/25 | Sold | -- | -- | -- |
| 05/13/2025 05/13/25 | Pending | -- | -- | -- |
| 05/12/2025 05/12/25 | For Sale | $689,900 | -1.3% | $339 / Sq Ft |
| 05/31/2022 05/31/22 | Sold | -- | -- | -- |
| 05/02/2022 05/02/22 | Pending | -- | -- | -- |
| 04/22/2022 04/22/22 | For Sale | $699,000 | -- | $344 / Sq Ft |
Tax History Compared to Growth
Tax History
| Year | Tax Paid | Tax Assessment Tax Assessment Total Assessment is a certain percentage of the fair market value that is determined by local assessors to be the total taxable value of land and additions on the property. | Land | Improvement |
|---|---|---|---|---|
| 2024 | $2,285 | $585,131 | $230,000 | $355,131 |
| 2023 | $2,285 | $614,343 | $222,008 | $392,335 |
| 2022 | $1,700 | $679,597 | $246,675 | $432,922 |
| 2021 | $1,474 | $417,590 | $126,500 | $291,090 |
| 2020 | $1,459 | $372,311 | $115,000 | $257,311 |
| 2019 | $1,791 | $333,845 | $107,993 | $225,852 |
| 2018 | $1,652 | $303,501 | $98,175 | $205,326 |
| 2017 | $1,236 | $280,125 | $98,175 | $181,950 |
| 2016 | $1,645 | $261,100 | $89,250 | $171,850 |
| 2015 | $2,294 | $250,060 | $85,000 | $165,060 |
| 2013 | $1,980 | $206,859 | $58,219 | $148,640 |
Agents Affiliated with this Home
-
Joel Pearl

Seller's Agent in 2025
Joel Pearl
Pearl Realty, LLC
(208) 762-5500
20 in this area
526 Total Sales
-
Non-Member Agent
N
Buyer's Agent in 2025
Non-Member Agent
Non-Member Office
-
Robert Murphy

Seller's Agent in 2022
Robert Murphy
Tomlinson Sotheby's International Realty (Idaho)
(208) 719-1727
3 in this area
44 Total Sales
-
Fred Sharp

Buyer's Agent in 2022
Fred Sharp
Coldwell Banker Schneidmiller Realty
(208) 640-0403
2 in this area
124 Total Sales
Map
Source: Coeur d'Alene Multiple Listing Service
MLS Number: 22-3085
APN: C26230010110
- 1567 E Hoffman Ave
- 1571 E Pembrook Dr
- 1831 E Dalton Ave
- 4281 N Deerfield Dr
- 5687 N 15th St
- 2208 N Mountain Vista Dr
- 4552 N Huntercrest Dr
- 5430 N Mount Carrol St
- 4404 N Huntercrest Dr
- 5904 N 15th St
- 5219 Hague Ct
- 5189 Hague Ct
- 5519 N Wade St
- 4860 N Cuprum Ct
- 1213 E Fernwood Ct
- 5712 N Davenport St
- 1130 E Margaret Ave
- 1738 E Jabbra Ave
- 6264 N 15th St
- NKA E Violet Ave


