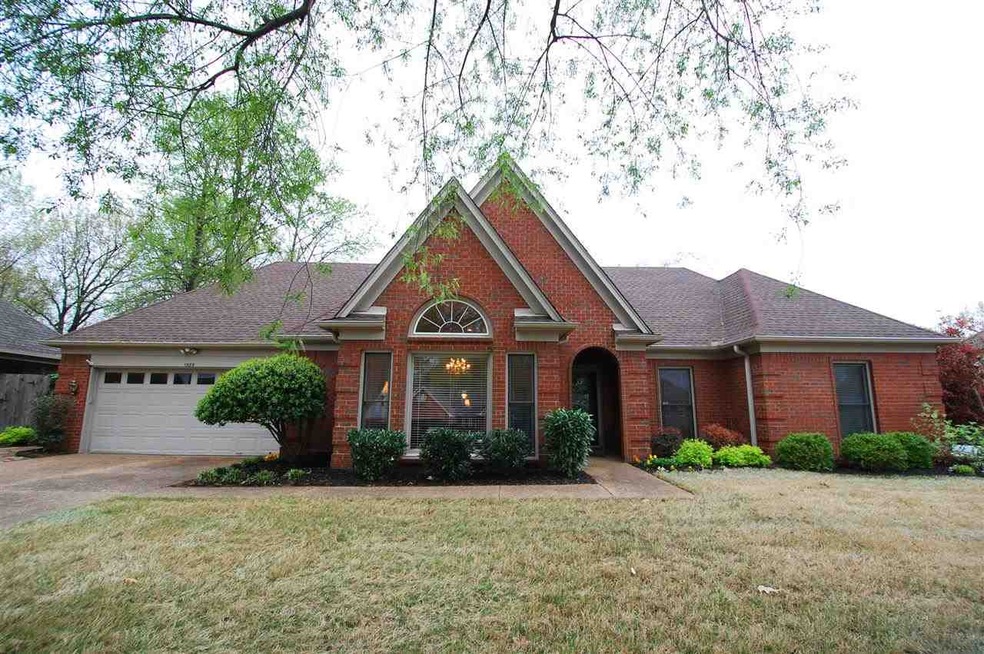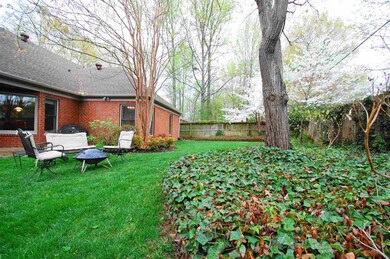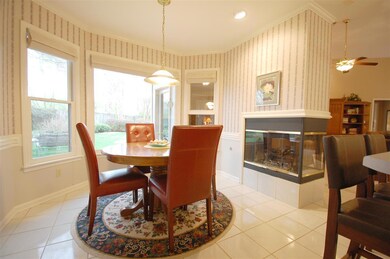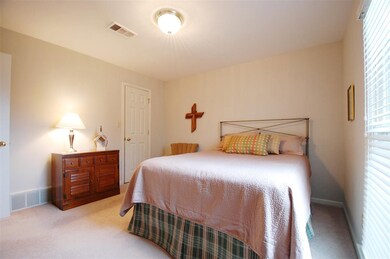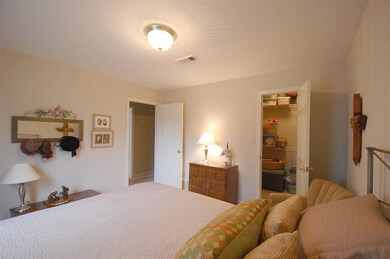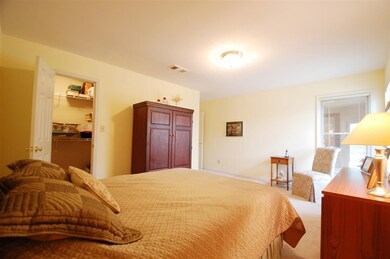
1589 Tern Rest Cove Cordova, TN 38016
Highlights
- Vaulted Ceiling
- <<bathWithWhirlpoolToken>>
- Great Room
- Traditional Architecture
- Sun or Florida Room
- Den with Fireplace
About This Home
As of September 20183 BR, 2 BA open floor plan home w/spacious eat in kitch*Tons of updates: 2013 Furnace & A/C; 2012 New Dimensional Roof; 2011 Painted all but 2 BR's/Gas FP/newly tiled MaBA & Guest BA Floor; 2010 Porch enclosed, Insulated, Jen Weld DBL Pane Windows, Profes Landscaped Front;2009 New Gutters w/covers, new Hot Wtr Htr, Tray Ceilings in MaBR, Smooth Ceilings, All DBL Pane Windows, Wired for Surround Sound, Under Cupboard Lights in Kitch, Fenced in & Landscaped Bkyd; Ext Frt Portico Entry
Last Agent to Sell the Property
Carol Helton
McWaters & Associates License #290555 Listed on: 04/15/2014
Last Buyer's Agent
Christine Mcbee
Crye-Leike, Inc., REALTORS License #271245

Property Details
Home Type
- Multi-Family
Est. Annual Taxes
- $1,897
Year Built
- Built in 1993
Lot Details
- 0.26 Acre Lot
- Wood Fence
- Landscaped
- Few Trees
Home Design
- Traditional Architecture
- Property Attached
- Slab Foundation
- Composition Shingle Roof
Interior Spaces
- 2,000-2,199 Sq Ft Home
- 2,149 Sq Ft Home
- 1-Story Property
- Smooth Ceilings
- Vaulted Ceiling
- Ceiling Fan
- Factory Built Fireplace
- Fireplace With Glass Doors
- Gas Log Fireplace
- Some Wood Windows
- Double Pane Windows
- Casement Windows
- Great Room
- Living Room
- Breakfast Room
- Dining Room
- Den with Fireplace
- Sun or Florida Room
- Screened Porch
- Storage Room
Kitchen
- Eat-In Kitchen
- <<selfCleaningOvenToken>>
- <<microwave>>
- Dishwasher
- Disposal
Flooring
- Wall to Wall Carpet
- Tile
Bedrooms and Bathrooms
- 3 Main Level Bedrooms
- Split Bedroom Floorplan
- Walk-In Closet
- 2 Full Bathrooms
- Dual Vanity Sinks in Primary Bathroom
- <<bathWithWhirlpoolToken>>
- Bathtub With Separate Shower Stall
Laundry
- Laundry Room
- Dryer
- Washer
Attic
- Attic Fan
- Pull Down Stairs to Attic
Home Security
- Home Security System
- Storm Doors
- Fire and Smoke Detector
- Iron Doors
Parking
- 2 Car Attached Garage
- Front Facing Garage
- Garage Door Opener
Utilities
- Central Heating and Cooling System
- Heating System Uses Gas
- 220 Volts
- Gas Water Heater
- Cable TV Available
Additional Features
- Cove
- Ground Level
Listing and Financial Details
- Assessor Parcel Number 096505 C00009
Community Details
Overview
- Hunters Hollows Section H 6 Subdivision
Pet Policy
- No Pets Allowed
Ownership History
Purchase Details
Home Financials for this Owner
Home Financials are based on the most recent Mortgage that was taken out on this home.Purchase Details
Home Financials for this Owner
Home Financials are based on the most recent Mortgage that was taken out on this home.Purchase Details
Home Financials for this Owner
Home Financials are based on the most recent Mortgage that was taken out on this home.Purchase Details
Home Financials for this Owner
Home Financials are based on the most recent Mortgage that was taken out on this home.Similar Homes in Cordova, TN
Home Values in the Area
Average Home Value in this Area
Purchase History
| Date | Type | Sale Price | Title Company |
|---|---|---|---|
| Warranty Deed | $197,000 | Preferred Title & Escrow Llc | |
| Warranty Deed | $165,000 | Fntg | |
| Warranty Deed | $150,000 | -- | |
| Warranty Deed | $143,500 | -- |
Mortgage History
| Date | Status | Loan Amount | Loan Type |
|---|---|---|---|
| Open | $193,431 | FHA | |
| Previous Owner | $40,000 | Credit Line Revolving | |
| Previous Owner | $140,250 | New Conventional | |
| Previous Owner | $55,000 | No Value Available | |
| Previous Owner | $114,800 | Purchase Money Mortgage |
Property History
| Date | Event | Price | Change | Sq Ft Price |
|---|---|---|---|---|
| 09/25/2018 09/25/18 | Sold | $197,000 | +4.0% | $90 / Sq Ft |
| 09/10/2018 09/10/18 | Pending | -- | -- | -- |
| 08/27/2018 08/27/18 | For Sale | $189,500 | +14.8% | $86 / Sq Ft |
| 06/11/2014 06/11/14 | Sold | $165,000 | 0.0% | $83 / Sq Ft |
| 05/09/2014 05/09/14 | Pending | -- | -- | -- |
| 04/15/2014 04/15/14 | For Sale | $165,000 | -- | $83 / Sq Ft |
Tax History Compared to Growth
Tax History
| Year | Tax Paid | Tax Assessment Tax Assessment Total Assessment is a certain percentage of the fair market value that is determined by local assessors to be the total taxable value of land and additions on the property. | Land | Improvement |
|---|---|---|---|---|
| 2025 | $1,897 | $77,250 | $16,450 | $60,800 |
| 2024 | $1,897 | $55,950 | $10,450 | $45,500 |
| 2023 | $3,408 | $55,950 | $10,450 | $45,500 |
| 2022 | $3,408 | $55,950 | $10,450 | $45,500 |
| 2021 | $3,448 | $55,950 | $10,450 | $45,500 |
| 2020 | $3,128 | $43,175 | $10,450 | $32,725 |
| 2019 | $1,380 | $43,175 | $10,450 | $32,725 |
| 2018 | $1,380 | $43,175 | $10,450 | $32,725 |
| 2017 | $1,412 | $43,175 | $10,450 | $32,725 |
| 2016 | $1,504 | $34,425 | $0 | $0 |
| 2014 | $1,504 | $34,425 | $0 | $0 |
Agents Affiliated with this Home
-
C
Seller's Agent in 2018
Christine Mcbee
Crye-Leike
-
Juliette Moore

Buyer's Agent in 2018
Juliette Moore
Crye-Leike
(901) 277-0476
11 in this area
111 Total Sales
-
C
Seller's Agent in 2014
Carol Helton
McWaters & Associates
Map
Source: Memphis Area Association of REALTORS®
MLS Number: 9924172
APN: 09-6505-C0-0009
- 1504 Teal Wing Ln
- 7705 Partridge Woods Cove
- 7733 Quick Fox Cove
- 7584 Dexter Hills Dr
- 1647 W Southfield Cir
- 1655 W Southfield Cir Unit C
- 1620 S Ryamar Cove
- 7598 Fairway Forest Dr N
- 7835 Teal Lake Cove
- 1601 E Southfield Cir
- 7776 Ivy Mist Cove E
- 1543 Appling Wood Cove N
- 7792 Fawn Ridge Cove
- 7682 Willow Vista Ct
- 7726 Chapel Creek Pkwy N
- 1811 Wood Oak Dr
- 7426 Lost Trail Dr
- 7415 Lost Grove Ln
- 7412 Lost Trail Dr
- 1268 Winter Springs Ln
