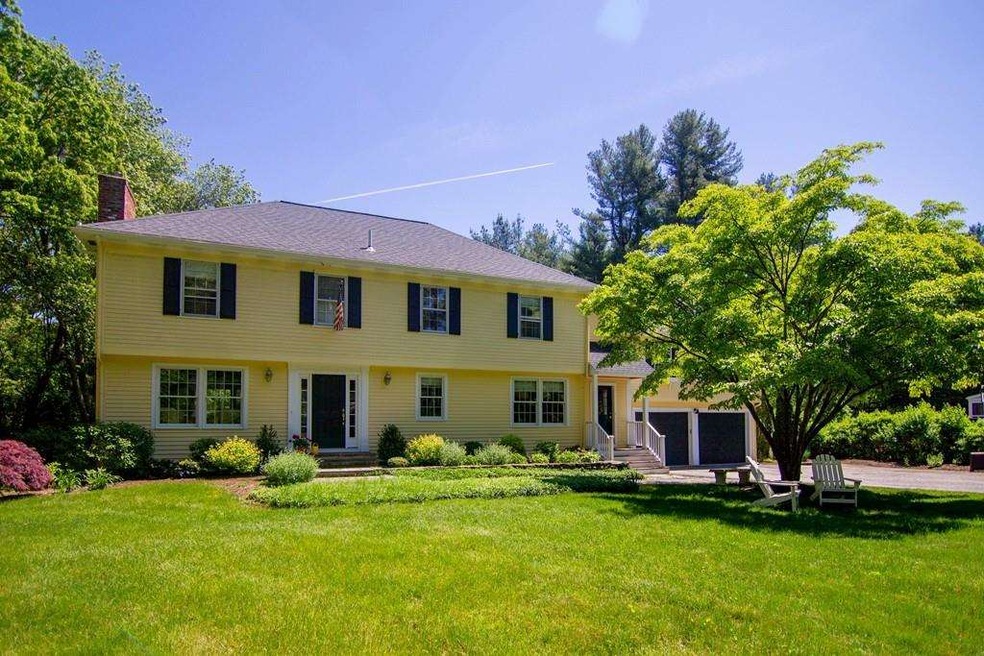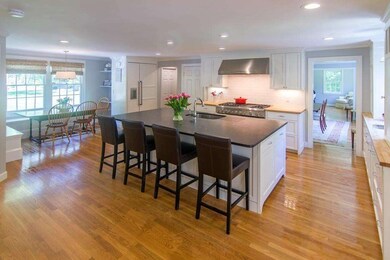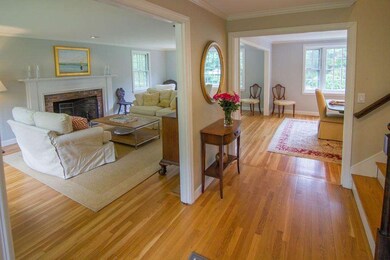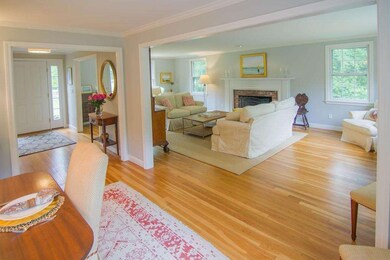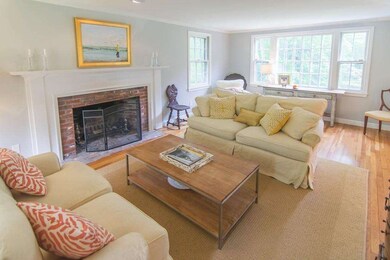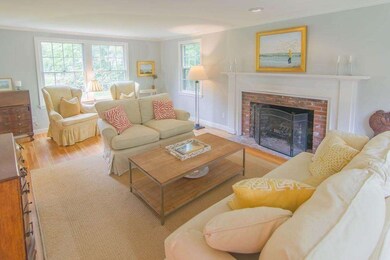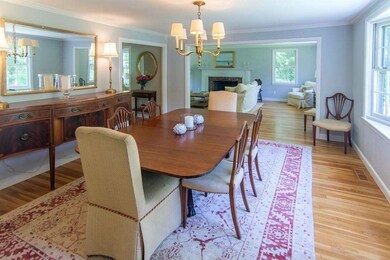
159 Indian Pipe Ln Concord, MA 01742
Highlights
- In Ground Pool
- Deck
- Gazebo
- Willard School Rated A
- Marble Flooring
- Porch
About This Home
As of August 2018Stately 5 bedroom colonial sited on a one acre lushly landscaped parcel. A gracious front foyer inviting you to the front to back FP living room and the formal dining room. Recently remodeled Chef's kitchen with Custom white cabinetry, ss Thermador appliance package,Granite and wood countertops, & huge center island seemlessly flowing to the 4 season sunroom and elevated FP family room. Rounding out the first level is a recently added side entry to a terrific mudroom with built in cubbies and storage compartments as well as a renovated 1/2 bath. The second level has a lovely master bedroom suite and four additional bedrooms all with hardwood. The lower level offers two rooms... great spaces for media, playroom, exercise room, office and a WINE cellar. Best of all though are the outside rooms... a deck and a stone patio both overlooking the huge backyard complete with an inground pool. You are definitely going to want to live in this very popular neighborhood.
Last Agent to Sell the Property
Coldwell Banker Realty - Concord Listed on: 05/25/2018

Home Details
Home Type
- Single Family
Est. Annual Taxes
- $216
Year Built
- Built in 1972
Lot Details
- Stone Wall
- Sprinkler System
Parking
- 2 Car Garage
Interior Spaces
- Window Screens
- Basement
Kitchen
- Range<<rangeHoodToken>>
- Dishwasher
- Disposal
Flooring
- Wood
- Wall to Wall Carpet
- Marble
- Tile
Outdoor Features
- In Ground Pool
- Deck
- Patio
- Gazebo
- Storage Shed
- Rain Gutters
- Porch
Utilities
- Forced Air Heating and Cooling System
- Heating System Uses Gas
- Tankless Water Heater
- Natural Gas Water Heater
- Private Sewer
- Cable TV Available
Ownership History
Purchase Details
Home Financials for this Owner
Home Financials are based on the most recent Mortgage that was taken out on this home.Purchase Details
Home Financials for this Owner
Home Financials are based on the most recent Mortgage that was taken out on this home.Purchase Details
Home Financials for this Owner
Home Financials are based on the most recent Mortgage that was taken out on this home.Purchase Details
Similar Homes in Concord, MA
Home Values in the Area
Average Home Value in this Area
Purchase History
| Date | Type | Sale Price | Title Company |
|---|---|---|---|
| Not Resolvable | $1,300,000 | -- | |
| Not Resolvable | $988,000 | -- | |
| Deed | -- | -- | |
| Deed | $635,000 | -- |
Mortgage History
| Date | Status | Loan Amount | Loan Type |
|---|---|---|---|
| Open | $310,000 | Credit Line Revolving | |
| Open | $1,005,000 | Stand Alone Refi Refinance Of Original Loan | |
| Closed | $1,028,000 | Adjustable Rate Mortgage/ARM | |
| Closed | $1,040,000 | Unknown | |
| Previous Owner | $75,000 | No Value Available | |
| Previous Owner | $100,000 | Credit Line Revolving | |
| Previous Owner | $504,000 | Adjustable Rate Mortgage/ARM | |
| Previous Owner | $612,155 | No Value Available | |
| Previous Owner | $680,000 | No Value Available | |
| Previous Owner | $300,000 | No Value Available | |
| Previous Owner | $680,000 | Purchase Money Mortgage | |
| Previous Owner | $300,000 | No Value Available | |
| Previous Owner | $250,000 | No Value Available |
Property History
| Date | Event | Price | Change | Sq Ft Price |
|---|---|---|---|---|
| 08/14/2018 08/14/18 | Sold | $1,300,000 | -5.0% | $333 / Sq Ft |
| 06/22/2018 06/22/18 | Pending | -- | -- | -- |
| 05/25/2018 05/25/18 | For Sale | $1,369,000 | +38.6% | $350 / Sq Ft |
| 06/14/2012 06/14/12 | Sold | $988,000 | +1.9% | $278 / Sq Ft |
| 04/15/2012 04/15/12 | Pending | -- | -- | -- |
| 03/01/2012 03/01/12 | For Sale | $969,900 | -- | $273 / Sq Ft |
Tax History Compared to Growth
Tax History
| Year | Tax Paid | Tax Assessment Tax Assessment Total Assessment is a certain percentage of the fair market value that is determined by local assessors to be the total taxable value of land and additions on the property. | Land | Improvement |
|---|---|---|---|---|
| 2025 | $216 | $1,626,100 | $635,700 | $990,400 |
| 2024 | $21,351 | $1,626,100 | $635,700 | $990,400 |
| 2023 | $19,982 | $1,541,800 | $597,800 | $944,000 |
| 2022 | $18,729 | $1,268,900 | $478,200 | $790,700 |
| 2021 | $17,103 | $1,161,900 | $409,100 | $752,800 |
| 2020 | $16,722 | $1,175,100 | $409,100 | $766,000 |
| 2019 | $15,812 | $1,114,300 | $397,300 | $717,000 |
| 2018 | $15,798 | $1,105,500 | $398,000 | $707,500 |
| 2017 | $15,276 | $1,085,700 | $379,100 | $706,600 |
| 2016 | $15,217 | $1,093,200 | $379,100 | $714,100 |
| 2015 | $14,380 | $1,006,300 | $351,000 | $655,300 |
Agents Affiliated with this Home
-
Judith Boland

Seller's Agent in 2018
Judith Boland
Coldwell Banker Realty - Concord
(978) 407-0146
36 Total Sales
-
Dory Boland
D
Seller Co-Listing Agent in 2018
Dory Boland
Coldwell Banker Realty - Concord
7 Total Sales
-
K.C. Winslow

Seller's Agent in 2012
K.C. Winslow
Barrett Sotheby's International Realty
(978) 369-6453
49 Total Sales
Map
Source: MLS Property Information Network (MLS PIN)
MLS Number: 72333617
APN: CONC-000014D-002991-000036
- 12 White Ave
- 11 White Ave
- 150 Dakin Rd
- 43 Old Pickard Rd
- 38 Field Rd
- 56 Seymour St
- 72 Rookery Ln Unit 3
- 32 Fern St
- 11 Philemon Whale Ln
- 106 Orchard Dr Unit 106
- 228 North Rd
- 31 Alford Cir
- 33 Philemon Whale Ln
- 401 Emery Ln Unit 213
- 244 Hunters Ridge Rd
- 108 Hawks Perch Unit 108
- 103 Hawks Perch Unit 103
- 161 Pantry Rd
- 840-1 Old Road to 9 Acre Corner
- 30 Juniper Cir
