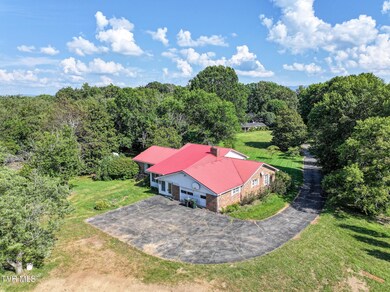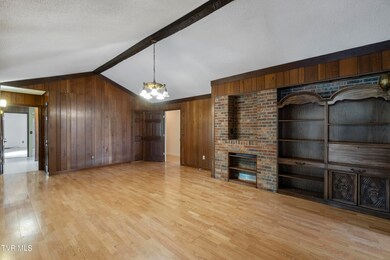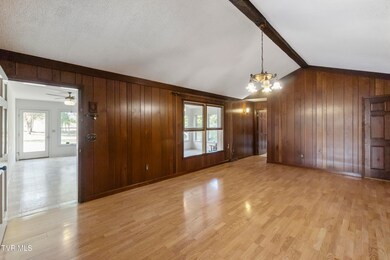
159 Kimbili Dr Greeneville, TN 37745
Estimated payment $3,129/month
Highlights
- Great Room with Fireplace
- 1.5-Story Property
- Sun or Florida Room
- Greeneville Middle School Rated A-
- Wood Flooring
- No HOA
About This Home
Tucked away at the end of a quiet cul-de-sac, this classic all-brick ranch offers the perfect blend of city convenience and serene privacy on a rare 2+ acre lot. Boasting single-level living, this well-maintained home features vaulted ceilings, real light hardwood floors, and large windows that fill the home with natural light. There is a formal living room with a fireplace, as well as a spacious family room/study with custom built-ins and a second fireplace—ideal for cozy evenings or a productive work-from-home setup. This home includes two bedrooms that share a Jack and Jill full bath, and a large primary suite with private patio access, a generous en-suite bath with double vanities, and abundant closet space. A unique half upper-level bonus room provides the perfect space for crafting, reading, or a private retreat. The kitchen offers plenty of storage and functionality, while the attached two-car garage adds convenience. The home also features a full unfinished basement, offering endless possibilities for expansion or storage, and is equipped with two hot water heaters for added comfort.
This is a rare opportunity to own a timeless home with ample space, character, and potential—all in the heart of Greeneville. All information to be verified by Buyer.
Home Details
Home Type
- Single Family
Est. Annual Taxes
- $3,642
Year Built
- Built in 1974
Lot Details
- 2.06 Acre Lot
- Level Lot
- Property is in average condition
- Property is zoned A-1
Parking
- 2 Car Garage
- Driveway
Home Design
- 1.5-Story Property
- Brick Exterior Construction
- Wood Walls
- Metal Roof
Interior Spaces
- 3,352 Sq Ft Home
- Built-In Features
- Paneling
- Great Room with Fireplace
- 2 Fireplaces
- Sitting Room
- Combination Kitchen and Dining Room
- Den with Fireplace
- Library
- Sun or Florida Room
- Washer and Electric Dryer Hookup
- Unfinished Basement
Kitchen
- Electric Range
- Microwave
- Dishwasher
Flooring
- Wood
- Carpet
- Ceramic Tile
Bedrooms and Bathrooms
- 3 Bedrooms
- 2 Full Bathrooms
Attic
- Storage In Attic
- Walkup Attic
- Partially Finished Attic
Outdoor Features
- Porch
Schools
- Tusculum View Elementary School
- Greeneville Middle School
- Greeneville High School
Utilities
- Cooling Available
- Heat Pump System
Community Details
- No Home Owners Association
- Not Listed Subdivision
- FHA/VA Approved Complex
Listing and Financial Details
- Assessor Parcel Number 099 023.04
Map
Home Values in the Area
Average Home Value in this Area
Tax History
| Year | Tax Paid | Tax Assessment Tax Assessment Total Assessment is a certain percentage of the fair market value that is determined by local assessors to be the total taxable value of land and additions on the property. | Land | Improvement |
|---|---|---|---|---|
| 2024 | $3,642 | $111,050 | $16,575 | $94,475 |
| 2023 | $3,642 | $111,050 | $0 | $0 |
| 2022 | $263,900 | $63,400 | $16,575 | $46,825 |
| 2021 | $2,639 | $63,400 | $16,575 | $46,825 |
| 2020 | $2,639 | $63,400 | $16,575 | $46,825 |
| 2019 | $2,639 | $63,400 | $16,575 | $46,825 |
| 2018 | $2,557 | $63,400 | $16,575 | $46,825 |
| 2017 | $2,509 | $63,100 | $16,800 | $46,300 |
| 2016 | $2,446 | $63,100 | $16,800 | $46,300 |
| 2015 | $2,446 | $63,100 | $16,800 | $46,300 |
| 2014 | $2,339 | $63,100 | $16,800 | $46,300 |
Property History
| Date | Event | Price | Change | Sq Ft Price |
|---|---|---|---|---|
| 07/10/2025 07/10/25 | For Sale | $510,000 | -- | $152 / Sq Ft |
Purchase History
| Date | Type | Sale Price | Title Company |
|---|---|---|---|
| Interfamily Deed Transfer | -- | None Available | |
| Warranty Deed | $170,000 | -- | |
| Warranty Deed | $105,000 | -- |
Similar Homes in Greeneville, TN
Source: Tennessee/Virginia Regional MLS
MLS Number: 9982927
APN: 099-023.04
- 135 Woodcrest Dr
- 102 E Point Trace
- 226 Heritage Hills Dr
- 1500 Old Shiloh Rd
- 104 Lexington Ct
- 107 Lexington Ct
- 1692 Old Shiloh Rd
- 1908 Old Tusculum Rd
- 1555 Old Shiloh Rd
- 1520 Sun Valley Dr
- 2220 Old Tusculum Rd
- 520 Villa Ln
- 205 Haynes Blvd
- Lot 15 Villa Ln
- Lot 24 Villa Ln
- Lot 14 Villa Ln
- Lot 13 Villa Ln
- Lot 23 Villa Ln
- 1809 Ridgemont Dr
- 111 Colricia Dr
- 224 Thornwood Dr
- 102 Diane Ln
- 902 & 904 Jefferson St
- 2250 107 Cutoff
- 113 Nanci Ln Unit . #1
- 403 Crescent Dr
- 701 Carson St Unit B
- 2995 Blue Springs Pkwy
- 320 Mitchell Rd
- 49 Haney Park
- 1281 Baileyton Main St
- 1121 Meadow Creek Ln
- 241 Sweetgrass Ln
- 677 Barley Loop Unit 1
- 183 Old State Route 34
- 127 Sarahs Way
- 1009 Liberty Cir
- 200 Mccurry Ln
- 420 W Jackson Blvd
- 32 Mockingbird Ct






