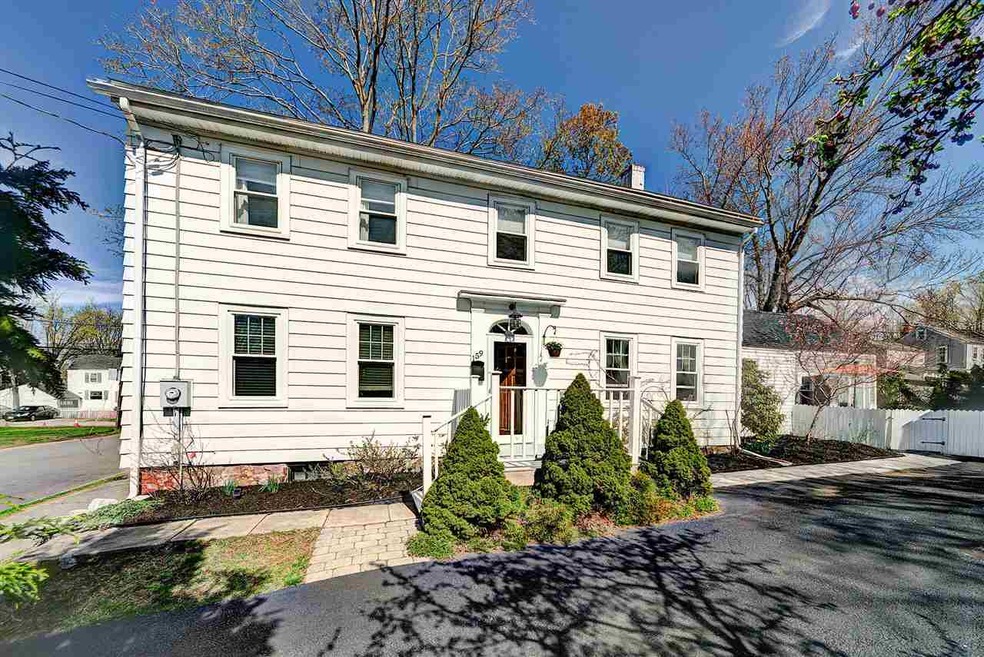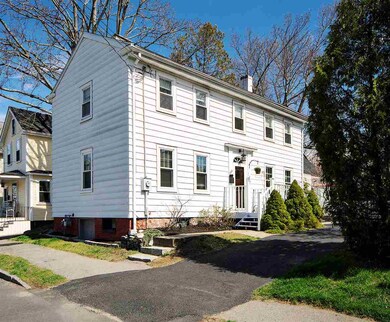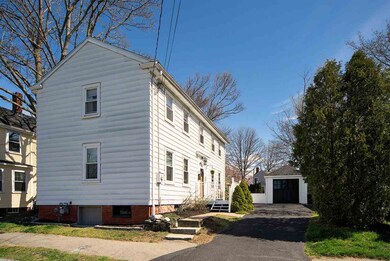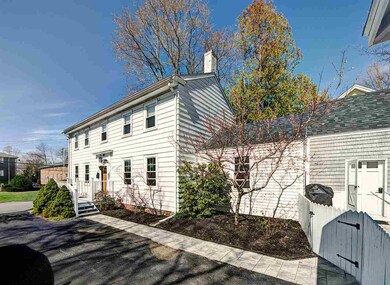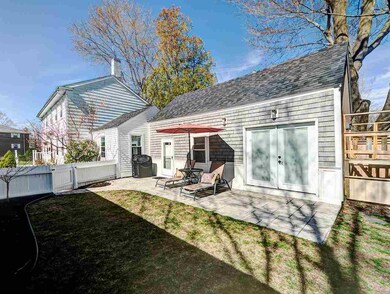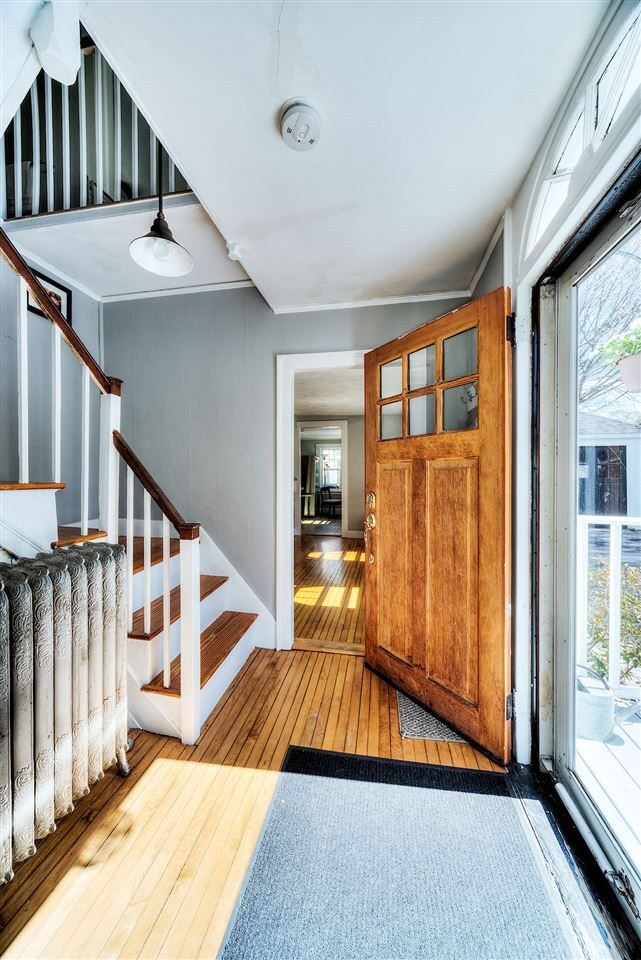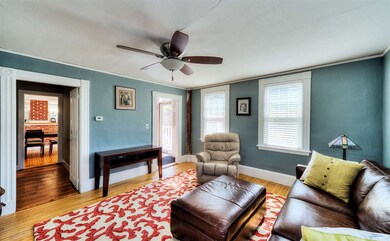
159 Madison St Portsmouth, NH 03801
West End NeighborhoodHighlights
- Wood Flooring
- Attic
- Fireplace
- Little Harbour School Rated A
- 1 Car Detached Garage
- 2-minute walk to Carter Park
About This Home
As of June 2017Antique Colonial home located in the center of Portsmouth's developing west end district that offers shops, restaurants, and entertainment while located within strolling distance of Portsmouth's popular downtown sites and attractions. Inviting foyer welcomes you into the generously sized living room with fireplace and decorative mantle. Cheerful hall leads you to convenient half bath and onto the spacious dining area with exposed brick and modern kitchen with ss appliances and generous counter and cabinet space. Original pine and oak floors throughout 1st level. 2nd level includes 3 bedrooms & full bath. Kitchen leads to separate den/utility room that offers many use opportunities and gives direct access to private yard with stone patio, pocket gardens and detached 1 car garage. Hobbyists will appreciate the adjoining rear barn that is an ideal workshop and offers overhead storage. Many charming original details remain in the house including raised 4 panel doors, decorative molding, & hardware while recent updates including vinyl windows, 200 amp service will ensure this treasured home continue to stands the test of time.
Home Details
Home Type
- Single Family
Est. Annual Taxes
- $10,507
Year Built
- 1792
Lot Details
- 4,356 Sq Ft Lot
- Partially Fenced Property
- Landscaped
- Level Lot
- Garden
- Property is zoned GRC
Parking
- 1 Car Detached Garage
- Driveway
Home Design
- Brick Foundation
- Concrete Foundation
- Wood Frame Construction
- Shingle Roof
Interior Spaces
- 2-Story Property
- Fireplace
- Combination Kitchen and Dining Room
- Attic
Kitchen
- Gas Range
- Dishwasher
Flooring
- Wood
- Tile
- Vinyl
Bedrooms and Bathrooms
- 3 Bedrooms
Laundry
- Laundry on main level
- Washer and Dryer Hookup
Unfinished Basement
- Partial Basement
- Connecting Stairway
- Interior Basement Entry
- Crawl Space
Utilities
- Hot Water Heating System
- Heating System Uses Natural Gas
- Natural Gas Water Heater
Listing and Financial Details
- Tax Lot 54
Ownership History
Purchase Details
Home Financials for this Owner
Home Financials are based on the most recent Mortgage that was taken out on this home.Purchase Details
Home Financials for this Owner
Home Financials are based on the most recent Mortgage that was taken out on this home.Purchase Details
Home Financials for this Owner
Home Financials are based on the most recent Mortgage that was taken out on this home.Purchase Details
Home Financials for this Owner
Home Financials are based on the most recent Mortgage that was taken out on this home.Similar Homes in Portsmouth, NH
Home Values in the Area
Average Home Value in this Area
Purchase History
| Date | Type | Sale Price | Title Company |
|---|---|---|---|
| Warranty Deed | $510,000 | -- | |
| Warranty Deed | $460,000 | -- | |
| Deed | $297,000 | -- | |
| Deed | $170,000 | -- |
Mortgage History
| Date | Status | Loan Amount | Loan Type |
|---|---|---|---|
| Open | $484,500 | Adjustable Rate Mortgage/ARM | |
| Previous Owner | $391,000 | New Conventional | |
| Previous Owner | $291,550 | Unknown | |
| Previous Owner | $303,385 | Purchase Money Mortgage | |
| Previous Owner | $161,500 | Purchase Money Mortgage |
Property History
| Date | Event | Price | Change | Sq Ft Price |
|---|---|---|---|---|
| 06/14/2017 06/14/17 | Sold | $510,000 | -2.9% | $302 / Sq Ft |
| 05/28/2017 05/28/17 | Pending | -- | -- | -- |
| 04/18/2017 04/18/17 | For Sale | $525,000 | +14.1% | $311 / Sq Ft |
| 10/09/2015 10/09/15 | Sold | $460,000 | +2.2% | $273 / Sq Ft |
| 09/01/2015 09/01/15 | Pending | -- | -- | -- |
| 08/25/2015 08/25/15 | For Sale | $450,000 | -- | $267 / Sq Ft |
Tax History Compared to Growth
Tax History
| Year | Tax Paid | Tax Assessment Tax Assessment Total Assessment is a certain percentage of the fair market value that is determined by local assessors to be the total taxable value of land and additions on the property. | Land | Improvement |
|---|---|---|---|---|
| 2024 | $10,507 | $939,800 | $480,000 | $459,800 |
| 2023 | $9,738 | $603,700 | $278,200 | $325,500 |
| 2022 | $9,176 | $603,700 | $278,200 | $325,500 |
| 2021 | $9,074 | $603,700 | $278,200 | $325,500 |
| 2020 | $8,874 | $603,700 | $278,200 | $325,500 |
| 2019 | $7,990 | $537,700 | $278,200 | $259,500 |
| 2018 | $7,964 | $502,800 | $271,900 | $230,900 |
| 2017 | $7,879 | $512,300 | $227,600 | $284,700 |
| 2016 | $6,327 | $371,300 | $170,800 | $200,500 |
| 2015 | $5,193 | $309,300 | $170,800 | $138,500 |
| 2014 | $5,330 | $294,500 | $175,700 | $118,800 |
| 2013 | $5,344 | $298,400 | $175,700 | $122,700 |
| 2012 | $5,237 | $298,400 | $175,700 | $122,700 |
Agents Affiliated with this Home
-
Brad Boisvert
B
Seller's Agent in 2017
Brad Boisvert
EXP Realty
(603) 235-7688
17 in this area
55 Total Sales
-
Mike McLaughlin

Buyer's Agent in 2015
Mike McLaughlin
Buyer's Brokers of the Seacoast
(603) 828-8615
11 Total Sales
Map
Source: PrimeMLS
MLS Number: 4627848
APN: PRSM-000145-000054
- 112 Cass St Unit B
- 16 Chevrolet Ave Unit 2
- 74 Cass St
- 454 Middle St
- 25 Chauncey St
- 314 Islington St Unit 6
- 621 Islington St Unit C
- 621 Islington St Unit B
- 53 Austin St
- 198 Islington St Unit 1
- 10 Merrimac St
- 526 State St
- 132 Middle St
- 29 Morning St
- 30 Cate St Unit 11
- #2 Woodbury Reserve Unit 2
- 99 Foundry Place Unit 201
- 99 Foundry Place Unit 406
- 99 Foundry Place Unit 401
- 99 Foundry Place Unit 408
