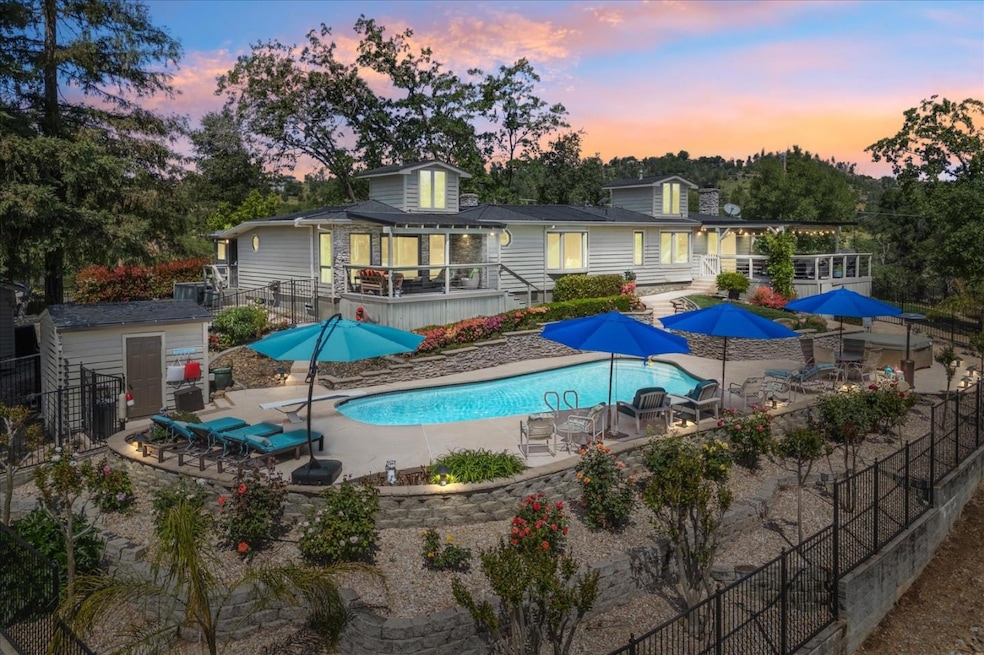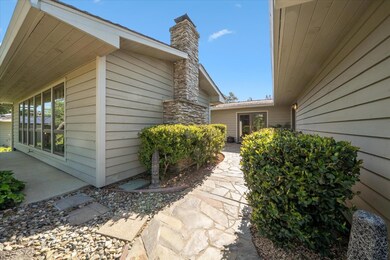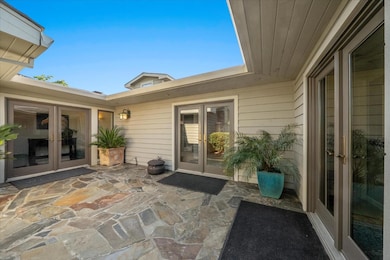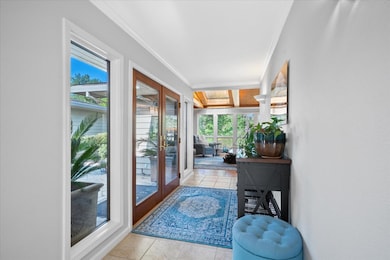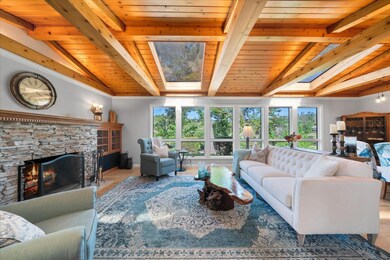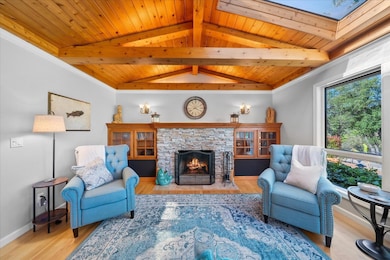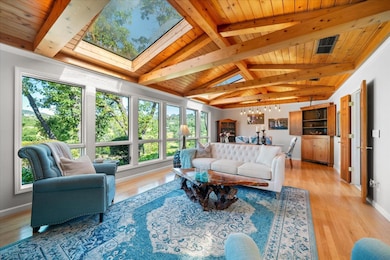
15907 Cindee Ln Redding, CA 96001
Shasta NeighborhoodEstimated payment $4,674/month
Highlights
- Very Popular Property
- In Ground Pool
- Deck
- Shasta High School Rated A
- Mountain View
- Family Room with Fireplace
About This Home
Welcome to your dream home tucked away in one of West Reddings most peaceful and scenic neighborhoods! This gorgeous, turn-key custom home sits on over an acre at the end of a quiet cul-de-sac and offers 4 bedrooms, 3 baths, and a flexible layout with an attached in-law unit/ADU. A potential 4th bedroom is currently used as a media room or office, complete with surround sound and its own propane fireplaceperfect for guests or multi-generational living. The main living area is filled with natural light from large windows and skylights, and features a custom designer ceiling that creates a calming, luxurious vibe. The beautifully updated kitchen includes new concrete countertops, sinks, faucets, a new dishwasher, wine fridge, built-in oven/air fryer, microwave, and even an espresso closet and wet bar. Step outside and unwind in your private backyard oasis with a pool, hot tub, fire pit, garden beds, and stunning mountain views. Enjoy peace of mind with a whole-house generator, new roofs, updated landscaping, a pull-through driveway, 15x15 shop with A/C, 3-sided carport, and plenty of room to play, relax, or entertain. This one truly has it all!
Home Details
Home Type
- Single Family
Est. Annual Taxes
- $6,249
Year Built
- Built in 1969
Lot Details
- 1.29 Acre Lot
- Gated Home
- Property is Fully Fenced
- Gentle Sloping Lot
- Sprinklers on Timer
- Back Yard
- Zoning described as R-R-BA-4
Home Design
- Raised Foundation
- Composition Roof
- Stone
Interior Spaces
- 2,872 Sq Ft Home
- Wet Bar
- Wired For Sound
- High Ceiling
- Skylights in Kitchen
- Gas Fireplace
- Double Pane Windows
- Family Room with Fireplace
- 3 Fireplaces
- Living Room with Fireplace
- Formal Dining Room
- Den
- Utility Room
- Mountain Views
Kitchen
- Breakfast Bar
- Built-In Double Oven
- Electric Cooktop
- <<microwave>>
- Dishwasher
- Wine Refrigerator
- Kitchen Island
- Concrete Kitchen Countertops
Flooring
- Wood
- Carpet
- Tile
- Vinyl
Bedrooms and Bathrooms
- 4 Bedrooms
- Primary Bedroom on Main
- 3 Full Bathrooms
- Jetted Soaking Tub in Primary Bathroom
- <<tubWithShowerToken>>
- Oversized Bathtub in Primary Bathroom
- Walk-in Shower
Laundry
- Laundry in Utility Room
- Laundry Tub
Parking
- 2 Carport Spaces
- Electric Gate
- Guest Parking
Pool
- In Ground Pool
- Spa
Outdoor Features
- Balcony
- Deck
- Fire Pit
- Shed
- Barbecue Area
Utilities
- Forced Air Heating and Cooling System
- Power Generator
- Septic Tank
Listing and Financial Details
- Assessor Parcel Number 204-160-031-000
Map
Home Values in the Area
Average Home Value in this Area
Tax History
| Year | Tax Paid | Tax Assessment Tax Assessment Total Assessment is a certain percentage of the fair market value that is determined by local assessors to be the total taxable value of land and additions on the property. | Land | Improvement |
|---|---|---|---|---|
| 2025 | $6,249 | $606,900 | $91,800 | $515,100 |
| 2024 | $3,238 | $595,000 | $90,000 | $505,000 |
| 2023 | $3,238 | $313,751 | $52,250 | $261,501 |
| 2022 | $3,226 | $307,600 | $51,226 | $256,374 |
| 2021 | $3,087 | $301,570 | $50,222 | $251,348 |
| 2020 | $3,092 | $298,479 | $49,708 | $248,771 |
| 2019 | $3,009 | $292,628 | $48,734 | $243,894 |
| 2018 | $2,978 | $286,891 | $47,779 | $239,112 |
| 2017 | $2,943 | $281,267 | $46,843 | $234,424 |
| 2016 | $2,774 | $275,753 | $45,925 | $229,828 |
| 2015 | $2,733 | $271,612 | $45,236 | $226,376 |
| 2014 | $2,698 | $266,292 | $44,350 | $221,942 |
Property History
| Date | Event | Price | Change | Sq Ft Price |
|---|---|---|---|---|
| 06/12/2025 06/12/25 | For Sale | $749,900 | 0.0% | $261 / Sq Ft |
| 05/17/2025 05/17/25 | Pending | -- | -- | -- |
| 04/24/2025 04/24/25 | For Sale | $749,900 | +26.0% | $261 / Sq Ft |
| 09/25/2023 09/25/23 | Sold | $595,000 | -4.8% | $213 / Sq Ft |
| 09/12/2023 09/12/23 | Pending | -- | -- | -- |
| 08/28/2023 08/28/23 | Price Changed | $625,000 | -7.4% | $224 / Sq Ft |
| 08/10/2023 08/10/23 | Price Changed | $675,000 | -3.2% | $242 / Sq Ft |
| 07/15/2023 07/15/23 | Price Changed | $697,500 | -3.8% | $250 / Sq Ft |
| 05/26/2023 05/26/23 | For Sale | $725,000 | -- | $260 / Sq Ft |
Purchase History
| Date | Type | Sale Price | Title Company |
|---|---|---|---|
| Grant Deed | $595,000 | Placer Title | |
| Interfamily Deed Transfer | -- | First American Title Company | |
| Interfamily Deed Transfer | -- | First American Title Company | |
| Interfamily Deed Transfer | -- | Orange Coast Title | |
| Interfamily Deed Transfer | -- | -- |
Mortgage History
| Date | Status | Loan Amount | Loan Type |
|---|---|---|---|
| Open | $230,000 | Credit Line Revolving | |
| Previous Owner | $324,800 | Commercial | |
| Previous Owner | $324,800 | New Conventional | |
| Previous Owner | $328,400 | New Conventional | |
| Previous Owner | $359,650 | Fannie Mae Freddie Mac | |
| Previous Owner | $80,000 | Credit Line Revolving | |
| Previous Owner | $288,000 | Unknown | |
| Previous Owner | $50,000 | Credit Line Revolving | |
| Previous Owner | $84,234 | Unknown | |
| Previous Owner | $83,330 | Credit Line Revolving |
Similar Homes in Redding, CA
Source: MLSListings
MLS Number: ML82013022
APN: 204-160-013-000
- 15936 Cindee Ln
- 10123 Victoria Dr
- 10156 Victoria Dr
- 10000 Tilton Mine Rd
- 15691 Old Stage Coach Rd
- 10080 Tilton Mine Rd
- 9915 Swasey Dr
- 15809 Old Stage Coach Rd
- 10249 Carrousel Dr
- 15783 Gold Mine Ln
- 10255 Carrousel Dr
- 15685 Whispering Woods Trail
- 16177 Lower Springs Rd
- 15778 Highland Cir
- 15938 Highland Cir
- 15943 Highland Cir
- 15882 Lower Springs Rd
- 15952 Highland Cir
- 15599 Sugar Cone Ln
- 10220 Kangaroo Mine Rd
- 3610 Scenic Dr
- 2142 Butte St
- 2045 Shasta St
- 1559 Willis St
- 2172 West St
- 1300 Market St Unit 304
- 1551 Market St
- 1895 Benton Dr
- 925 Parkview Ave
- 3030 Winding Way
- 540 South St
- 844 Shawnee Trail Unit 95
- 4489 Menasha Trail Unit 65
- 500 Hilltop Dr
- 4823 Pecan Dr Unit 55
- 680 Saginaw St Unit 7 /2nd floor
- 1230 Canby Rd
- 910 Canby Rd
- 3700 Churn Creek Rd
- 1191 Brandon Ct Unit dd
