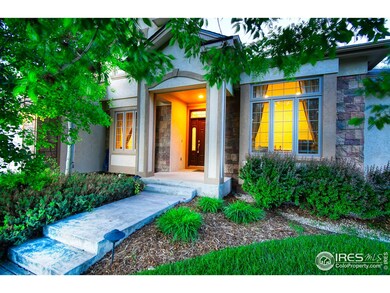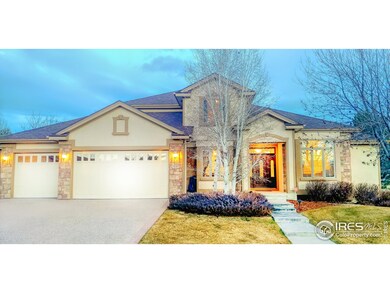
1591 Landon Ct Windsor, CO 80550
Highlights
- City View
- Cathedral Ceiling
- Corner Lot
- Open Floorplan
- Wood Flooring
- 5-minute walk to Buffalo Bison Park
About This Home
As of August 2019MUST SEE! Main Floor Master in this Beautiful Home. Large Island Kitchen with Breakfast Sitting area and 2 Sided Fireplace that flows into the Great Room. Formal Dining as well as a Large Office with Hickory Wood Floors give this home a wonderful feel. As a former model home, the layout and details are wonderful. From the Wood and Beautiful Kitchen to the Crown Molding and tall ceilings, this home is a must see. Sits on well landscaped corner lot and NO METRO DISTRICT TAX!
Home Details
Home Type
- Single Family
Est. Annual Taxes
- $3,745
Year Built
- Built in 2004
Lot Details
- 0.25 Acre Lot
- Cul-De-Sac
- Partially Fenced Property
- Wood Fence
- Corner Lot
- Sprinkler System
HOA Fees
- $38 Monthly HOA Fees
Parking
- 3 Car Attached Garage
Property Views
- City
- Mountain
Home Design
- Wood Frame Construction
- Composition Roof
Interior Spaces
- 2,626 Sq Ft Home
- 2-Story Property
- Open Floorplan
- Crown Molding
- Cathedral Ceiling
- Gas Fireplace
- Window Treatments
- Bay Window
- French Doors
- Dining Room
- Home Office
- Unfinished Basement
- Basement Fills Entire Space Under The House
- Laundry on main level
Kitchen
- Eat-In Kitchen
- Gas Oven or Range
- <<microwave>>
- Dishwasher
- Kitchen Island
Flooring
- Wood
- Carpet
Bedrooms and Bathrooms
- 4 Bedrooms
- Walk-In Closet
Schools
- Bethke Elementary School
- Blevins Middle School
- Fossil Ridge High School
Additional Features
- Patio
- Forced Air Heating and Cooling System
Community Details
- Bison Ridge Subdivision
Listing and Financial Details
- Assessor Parcel Number R1616665
Ownership History
Purchase Details
Home Financials for this Owner
Home Financials are based on the most recent Mortgage that was taken out on this home.Purchase Details
Home Financials for this Owner
Home Financials are based on the most recent Mortgage that was taken out on this home.Purchase Details
Home Financials for this Owner
Home Financials are based on the most recent Mortgage that was taken out on this home.Similar Homes in Windsor, CO
Home Values in the Area
Average Home Value in this Area
Purchase History
| Date | Type | Sale Price | Title Company |
|---|---|---|---|
| Warranty Deed | $527,000 | First American Title | |
| Warranty Deed | $440,000 | Land Title Guaranteed Title | |
| Interfamily Deed Transfer | -- | Security Title |
Mortgage History
| Date | Status | Loan Amount | Loan Type |
|---|---|---|---|
| Open | $428,305 | VA | |
| Closed | $428,305 | VA | |
| Closed | $425,250 | VA | |
| Previous Owner | $391,600 | New Conventional | |
| Previous Owner | $336,500 | New Conventional | |
| Previous Owner | $326,986 | Unknown | |
| Previous Owner | $364,625 | Construction |
Property History
| Date | Event | Price | Change | Sq Ft Price |
|---|---|---|---|---|
| 07/17/2025 07/17/25 | For Sale | $830,000 | +57.5% | $308 / Sq Ft |
| 11/19/2020 11/19/20 | Off Market | $527,000 | -- | -- |
| 08/22/2019 08/22/19 | Sold | $527,000 | +0.4% | $201 / Sq Ft |
| 06/13/2019 06/13/19 | For Sale | $525,000 | +19.3% | $200 / Sq Ft |
| 01/28/2019 01/28/19 | Off Market | $440,000 | -- | -- |
| 05/12/2017 05/12/17 | Sold | $440,000 | -0.9% | $169 / Sq Ft |
| 04/14/2017 04/14/17 | For Sale | $444,000 | -- | $170 / Sq Ft |
Tax History Compared to Growth
Tax History
| Year | Tax Paid | Tax Assessment Tax Assessment Total Assessment is a certain percentage of the fair market value that is determined by local assessors to be the total taxable value of land and additions on the property. | Land | Improvement |
|---|---|---|---|---|
| 2025 | $4,892 | $49,245 | $12,663 | $36,582 |
| 2024 | $4,678 | $49,245 | $12,663 | $36,582 |
| 2022 | $4,069 | $38,350 | $10,126 | $28,224 |
| 2021 | $4,106 | $39,454 | $10,418 | $29,036 |
| 2020 | $3,874 | $36,909 | $8,080 | $28,829 |
| 2019 | $3,889 | $36,909 | $8,080 | $28,829 |
| 2018 | $3,745 | $36,706 | $4,752 | $31,954 |
| 2017 | $3,739 | $36,706 | $4,752 | $31,954 |
| 2016 | $3,459 | $33,799 | $4,458 | $29,341 |
| 2015 | $3,421 | $37,510 | $4,460 | $33,050 |
| 2014 | $3,086 | $30,140 | $3,580 | $26,560 |
Agents Affiliated with this Home
-
Lisa Ketner

Seller's Agent in 2025
Lisa Ketner
Key Realty LTD
(970) 403-7679
55 Total Sales
-
Stephen Jensen

Seller's Agent in 2019
Stephen Jensen
Yellow Dog Group Real Estate
(970) 405-9900
65 Total Sales
-
Alexander Alvarez

Buyer's Agent in 2019
Alexander Alvarez
C3 Real Estate Solutions, LLC
(970) 980-7417
64 Total Sales
-
Robin Strong

Seller's Agent in 2017
Robin Strong
Group Harmony
(970) 214-2246
72 Total Sales
Map
Source: IRES MLS
MLS Number: 884690
APN: 86251-05-054
- 1578 Landon Ct
- 1949 Kaplan Dr
- 1443 Folsum Dr
- 1426 Bison Run Dr
- 1661 Rise Dr
- 2000 Lookout Dr
- 1647 Flourish Dr
- 1653 Flourish Dr
- 1720 Branching Canopy Dr
- 1711 Branching Canopy Dr
- 1719 Branching Canopy Dr
- 1722 Branching Canopy Dr
- 1774 Thrive Dr
- 1716 Branching Canopy Dr
- 1728 Center Pivot Dr
- 8276 Blackwood Dr
- 1766 Country Sun Dr
- 1830 Thrive Dr
- 8281 Wynstone Ct
- 8541 Allenbrook Dr






