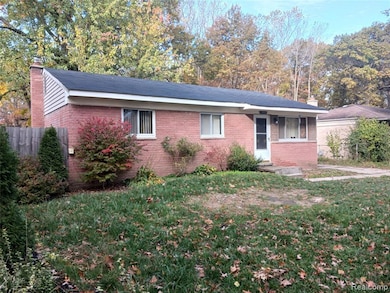15910 Hampden St Taylor, MI 48180
Estimated payment $1,040/month
Highlights
- Ranch Style House
- No HOA
- Forced Air Heating System
- Ground Level Unit
- Programmable Thermostat
- Ceiling Fan
About This Home
3 BEDROOM ALL BRICK RANCH FEATURING A FULL BASEMENT WITH A SOLID POURED CONCRETE FOUNDATION LOCATED ONLY 4 MILES FROM HERITAGE PARK AND WALKING DISTANCE TO PHOENIX PARK. This is the perfect starter home. It sits on a decent sized fenced lot on a nice street within walking distance to Phoenix Park. The entire entry level features hard wood floors that can be re-finished to look brand new. You will love having an all brick home. The utility bills are cheaper and its very quiet inside. The full basement was constructed with a poured concrete foundation that will last forever. The basement also features a half bath. You can create an entirely separate living space downstairs and customize it the way you like. The basement stays dry through all 4 seasons. Heritage park is located 4 miles away. Home of the little league world series, catch and release fishing, roller hockey, hiking trails and paved walking paths, splash pad, museum, and so many activities all year. Call today to schedule a showing!
Listing Agent
WEICHERT, REALTORS®-BHM Preferred License #6501358658 Listed on: 10/31/2025

Home Details
Home Type
- Single Family
Est. Annual Taxes
Year Built
- Built in 1971
Lot Details
- 8,712 Sq Ft Lot
- Lot Dimensions are 60x148.28
- Back Yard Fenced
Home Design
- Ranch Style House
- Brick Exterior Construction
- Poured Concrete
- Asphalt Roof
Interior Spaces
- 1,017 Sq Ft Home
- Ceiling Fan
- Unfinished Basement
Bedrooms and Bathrooms
- 3 Bedrooms
Location
- Ground Level Unit
Utilities
- Forced Air Heating System
- Heating System Uses Natural Gas
- Programmable Thermostat
- Natural Gas Water Heater
- High Speed Internet
Listing and Financial Details
- Assessor Parcel Number 60081040030000
Community Details
Overview
- No Home Owners Association
- Schrott Sub 1 Subdivision
Amenities
- Laundry Facilities
Map
Home Values in the Area
Average Home Value in this Area
Tax History
| Year | Tax Paid | Tax Assessment Tax Assessment Total Assessment is a certain percentage of the fair market value that is determined by local assessors to be the total taxable value of land and additions on the property. | Land | Improvement |
|---|---|---|---|---|
| 2025 | $1,610 | $82,200 | $0 | $0 |
| 2024 | $1,610 | $74,800 | $0 | $0 |
| 2023 | $2,431 | $65,400 | $0 | $0 |
| 2022 | $1,536 | $56,400 | $0 | $0 |
| 2021 | $1,734 | $48,900 | $0 | $0 |
| 2020 | $1,713 | $44,300 | $0 | $0 |
| 2019 | $192,591 | $40,000 | $0 | $0 |
| 2018 | $1,879 | $30,800 | $0 | $0 |
| 2017 | $747 | $30,000 | $0 | $0 |
| 2016 | $2,066 | $29,100 | $0 | $0 |
| 2015 | $2,780 | $27,800 | $0 | $0 |
| 2013 | $2,790 | $28,400 | $0 | $0 |
| 2012 | $1,803 | $28,200 | $8,700 | $19,500 |
Property History
| Date | Event | Price | List to Sale | Price per Sq Ft | Prior Sale |
|---|---|---|---|---|---|
| 10/31/2025 10/31/25 | For Sale | $159,900 | +99.9% | $157 / Sq Ft | |
| 07/24/2017 07/24/17 | Sold | $80,000 | +6.7% | $79 / Sq Ft | View Prior Sale |
| 05/11/2017 05/11/17 | Pending | -- | -- | -- | |
| 05/06/2017 05/06/17 | For Sale | $75,000 | -- | $74 / Sq Ft |
Purchase History
| Date | Type | Sale Price | Title Company |
|---|---|---|---|
| Warranty Deed | $80,000 | Title One Inc | |
| Interfamily Deed Transfer | -- | None Available | |
| Deed | $35,000 | Warranty Title Agency Llc | |
| Quit Claim Deed | -- | None Available | |
| Sheriffs Deed | $97,712 | None Available | |
| Warranty Deed | $115,000 | Netco | |
| Sheriffs Deed | $72,352 | -- | |
| Deed | $71,900 | -- |
Mortgage History
| Date | Status | Loan Amount | Loan Type |
|---|---|---|---|
| Open | $78,551 | FHA | |
| Previous Owner | $48,750 | New Conventional | |
| Previous Owner | $115,000 | Purchase Money Mortgage |
Source: Realcomp
MLS Number: 20251050588
APN: 60-081-04-0030-000
- 16455 Terrace Village Dr
- 16401 Terrace Village Dr
- 27031 Leroy St
- 15684 Mcguire St
- 26531 Eureka Rd
- 15626 Wellington St
- 15532 Wellington St
- 15810 Beech Daly Rd Unit 366
- 15810 Beech Daly Rd Unit 369
- 15143 Siebert St
- 15354 Oldham St
- 26291 Pennsylvania Rd
- 26731 Pennsylvania Rd
- 16031 Beech Daly Rd Unit 174
- 16031 Beech Daly Rd Unit 4
- 16031 Beech Daly Rd Unit 146
- 16031 Beech Daly Rd Unit 10
- 14712 Marvin St
- 26263 Oakley Ct Unit 52
- 15679 Gulley St
- 16147 Karin St
- 15645 Wendy St
- 15684 Mcguire St
- 28095 Leroy St
- 28426 Halecreek St
- 16941 Hawick Ln Unit 142
- 28957 Cullen Dr
- 13300 Princeton St
- 18632 Osmulski Dr
- 15223 S Plaza Dr
- 14349 Timberline Dr
- 18537 Pine W
- 30427 Teak Ln
- 11342 Brydan St
- 12555 Pine St
- 11208 Goddard Ct
- 11202 Brydan St
- 11363 Partridge Dr
- 10750 Mount Vernon St
- 11070 Brookwood Ln






