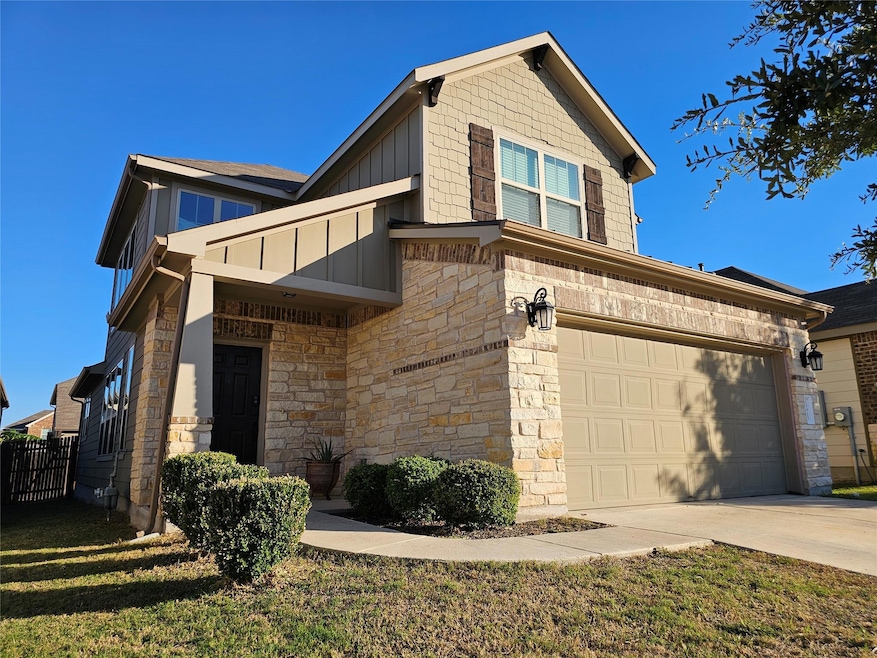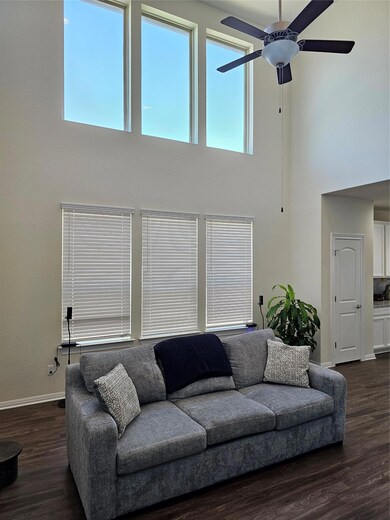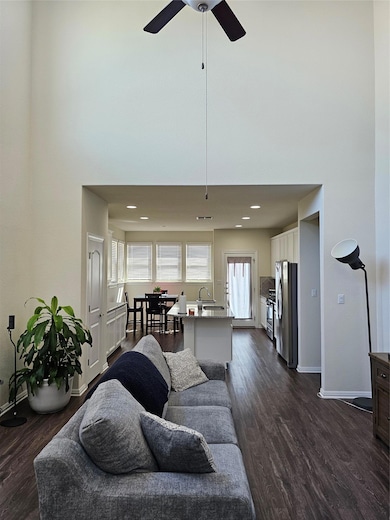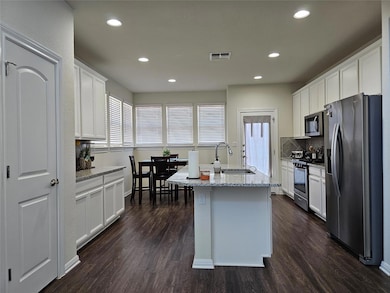15915 Cessida St Austin, TX 78728
Wells Branch Neighborhood
3
Beds
2.5
Baths
1,730
Sq Ft
4,400
Sq Ft Lot
Highlights
- Vaulted Ceiling
- Main Floor Primary Bedroom
- Multiple Living Areas
- Deerpark Middle School Rated A-
- Granite Countertops
- 2 Car Attached Garage
About This Home
Beautifully finished out 3-bedroom/2.5 bath home in the Preston Village Community. Open floorplan, luxury plank flooring downstairs, granite countertops, upgraded finishes, built in shelving and storage, indoor utility room, two car garage and fenced yard with large patio. Ready for move in ASAP!
Listing Agent
E Q Real Estate Brokerage Phone: (512) 472-9100 License #0505701 Listed on: 10/29/2025
Home Details
Home Type
- Single Family
Est. Annual Taxes
- $7,418
Year Built
- Built in 2019
Lot Details
- 4,400 Sq Ft Lot
- Lot Dimensions are 40x110
- Northwest Facing Home
- Privacy Fence
- Fenced
- Landscaped
- Level Lot
- Back and Front Yard
Parking
- 2 Car Attached Garage
Home Design
- Slab Foundation
- Composition Roof
Interior Spaces
- 1,730 Sq Ft Home
- 2-Story Property
- Bookcases
- Vaulted Ceiling
- Multiple Living Areas
Kitchen
- Gas Range
- Free-Standing Range
- Microwave
- Dishwasher
- Granite Countertops
- Disposal
Flooring
- Carpet
- Tile
- Vinyl
Bedrooms and Bathrooms
- 3 Bedrooms | 1 Primary Bedroom on Main
Outdoor Features
- Patio
Schools
- Joe Lee Johnson Elementary School
- Deerpark Middle School
- Mcneil High School
Utilities
- Central Heating and Cooling System
- Natural Gas Connected
- ENERGY STAR Qualified Water Heater
Listing and Financial Details
- Security Deposit $2,195
- Tenant pays for all utilities, grounds care, pest control
- The owner pays for association fees, management, roof maintenance, taxes
- Negotiable Lease Term
- $65 Application Fee
- Assessor Parcel Number 02802022150000
- Tax Block G
Community Details
Overview
- Property has a Home Owners Association
- Preston Village Subdivision
- Property managed by EQ Real Estate
Pet Policy
- Limit on the number of pets
- Pet Size Limit
- Pet Deposit $350
- Dogs Allowed
- Breed Restrictions
- Medium pets allowed
Map
Source: Unlock MLS (Austin Board of REALTORS®)
MLS Number: 7575751
APN: 917609
Nearby Homes
- 3304 Beryl Woods Ln
- 16011 Serene Fleming Trace
- 3605 Talladega Trace
- 15527 Crissom Ln
- 15602 Ellinger Dr
- 3600 Texas Topaz Dr
- 15620 Opal Fire Dr
- 15541 Imperial Jade Dr
- 16016 Travesia Way
- 16324 Copper Ellis Trace
- 3825 Mocha Trail
- 15530 Cadoz Dr
- 16304 Travesia Way
- 3409 Sauls Dr
- 3905 Prairie Ln
- 15413 Ozone Place
- 2424 Emmett Pkwy
- 15304 Ecorio Dr
- 3929 Katzman Dr
- 15114 Wells Port Dr
- 16016 Bratton Ln
- 3328 Rooba St
- 3007 Salvidar Bend Unit 120
- 15903 Serene Fleming Trace
- 2907 Salvidar Bend Unit 125
- 15835 Opal Fire Dr
- 3617 Roller Crossing
- 16113 Hawthorne Heights Trail
- 3509 Texas Topaz Dr
- 3504 Mocha Trail
- 3700 Dover Ferry Crossing
- 3605 Texas Topaz Dr
- 16020 Mcaloon Way
- 16300 Copper Ellis Trace
- 3304 Kissman Dr
- 16324 Copper Ellis Trace
- 16329 Mcaloon Way
- 3300 Sauls Dr
- 504 Ayinger Ln
- 15431 Quinley Dr







