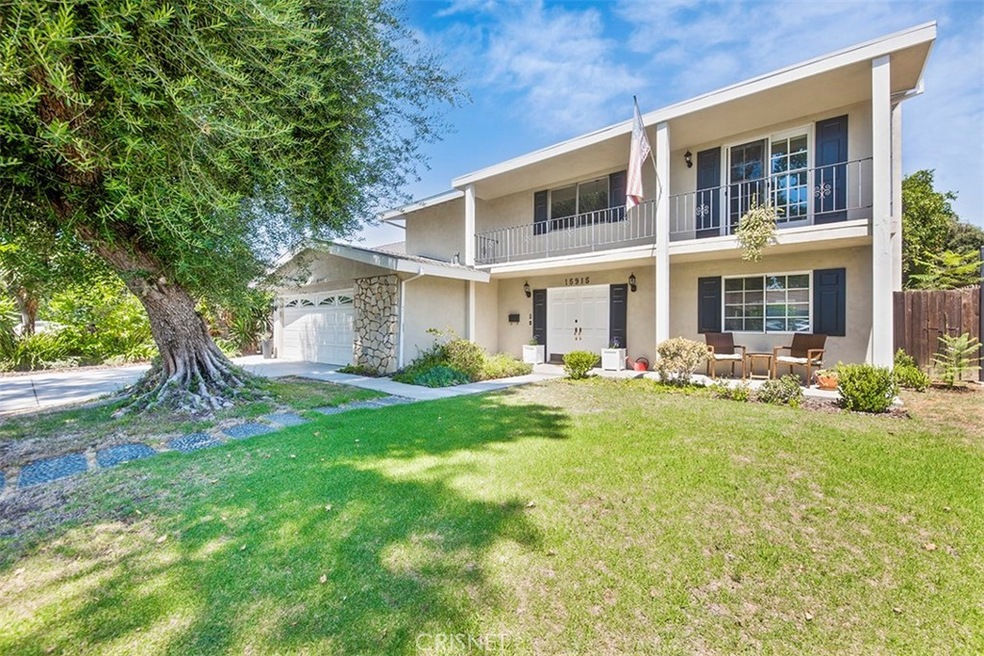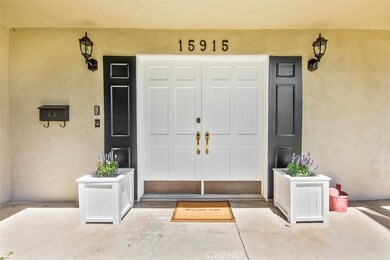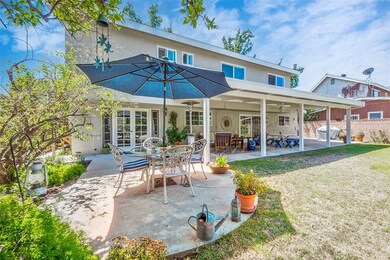
15915 Osborne St North Hills, CA 91343
North Hills NeighborhoodHighlights
- Contemporary Architecture
- High Ceiling
- No HOA
- Valley Academy of Arts & Sciences Rated A-
- Lawn
- Covered patio or porch
About This Home
As of July 2024Situated on a picturesque treelined street in a desirable "North Hills West" neighborhood this two story charming traditional home offers a welcoming double door entry to a formal foyer with high ceilings and a guest bathroom, the well designed floor plan boasts 2,114 sqft of spacious living space, four bedrooms, two and a half bathrooms, located on a generous 8,450 sqft lot, a two car attached garage with direct home access for your convenience. The entry foyer opens to the formal living room with a cozy fireplace, French doors to the backyard patio and an adjacent formal dining room with chandelier. Enjoy preparing meals in the clean cook's kitchen with white tile counter tops, tons of maple cabinets, a pantry, range & oven, a microwave, a dishwasher, a refrigerator, breakfast bar seating, a computer desk; opens to the family room with a ceiling fan and French sliding door to the backyard patio. Upstairs you will find all the bedrooms, the primary suite features French doors to the veranda overlooking the front yard, a walk-in closet and an en-suite bathroom with a tiled stall shower. The three additional bedrooms are all generous in size with ample closet space, they share the remodeled full hallway bathroom, featuring quartz counter tops with a dual sink vanity, tile flooring, clean fixtures and subway tiled shower over tub. There is an updated concrete driveway to the two car attached garage with direct home access, a roll up garage door with automatic door opener, a laundry area with gas dryer hook up and additional storage. The private north facing backyard gets morning sun and afternoon shade, enjoy your morning cup of coffee or outdoor dining under the expansive covered patio, the enormous backyard has the potential to accommodate a pool and/or an ADU. Additional improvements include an update HVAC system 2013, new roof 2019, updated sewer line with clean out 2016, copper plumbing and some dual pane windows. This amazing home is on the market for the first time in over 35 years, it is ready for you to make new memories with family and friends.
Last Agent to Sell the Property
Pinnacle Estate Properties, Inc. License #01205719 Listed on: 08/26/2022

Home Details
Home Type
- Single Family
Est. Annual Taxes
- $11,670
Year Built
- Built in 1965
Lot Details
- 8,450 Sq Ft Lot
- Wood Fence
- Block Wall Fence
- Landscaped
- Rectangular Lot
- Front and Back Yard Sprinklers
- Lawn
- Back and Front Yard
- Property is zoned LARS
Parking
- 2 Car Direct Access Garage
- Parking Available
- Front Facing Garage
- Garage Door Opener
- Driveway
Home Design
- Contemporary Architecture
- Traditional Architecture
- Turnkey
- Slab Foundation
- Frame Construction
- Composition Roof
- Copper Plumbing
- Stucco
Interior Spaces
- 2,114 Sq Ft Home
- 2-Story Property
- Built-In Features
- High Ceiling
- Ceiling Fan
- Recessed Lighting
- Gas Fireplace
- Double Pane Windows
- Plantation Shutters
- French Doors
- Sliding Doors
- Formal Entry
- Family Room Off Kitchen
- Living Room with Fireplace
- Formal Dining Room
Kitchen
- Open to Family Room
- Breakfast Bar
- Electric Oven
- Electric Range
- Dishwasher
- Tile Countertops
- Disposal
Flooring
- Carpet
- Tile
- Vinyl
Bedrooms and Bathrooms
- 4 Bedrooms
- All Upper Level Bedrooms
- Walk-In Closet
- Remodeled Bathroom
- 3 Full Bathrooms
- Dual Sinks
- <<tubWithShowerToken>>
- Walk-in Shower
- Exhaust Fan In Bathroom
Laundry
- Laundry Room
- Laundry in Garage
- Gas Dryer Hookup
Home Security
- Carbon Monoxide Detectors
- Fire and Smoke Detector
Outdoor Features
- Covered patio or porch
- Exterior Lighting
- Rain Gutters
Utilities
- Central Heating and Cooling System
- Vented Exhaust Fan
- Natural Gas Connected
- Water Heater
Community Details
- No Home Owners Association
Listing and Financial Details
- Tax Lot 18
- Tax Tract Number 29438
- Assessor Parcel Number 2672005068
- $390 per year additional tax assessments
Ownership History
Purchase Details
Home Financials for this Owner
Home Financials are based on the most recent Mortgage that was taken out on this home.Purchase Details
Home Financials for this Owner
Home Financials are based on the most recent Mortgage that was taken out on this home.Purchase Details
Home Financials for this Owner
Home Financials are based on the most recent Mortgage that was taken out on this home.Purchase Details
Home Financials for this Owner
Home Financials are based on the most recent Mortgage that was taken out on this home.Purchase Details
Similar Homes in North Hills, CA
Home Values in the Area
Average Home Value in this Area
Purchase History
| Date | Type | Sale Price | Title Company |
|---|---|---|---|
| Grant Deed | $1,200,000 | Lawyers Title | |
| Quit Claim Deed | -- | Priority Title | |
| Grant Deed | $920,000 | Priority Title | |
| Interfamily Deed Transfer | -- | Ticor Title | |
| Interfamily Deed Transfer | -- | Southland Title Corporation |
Mortgage History
| Date | Status | Loan Amount | Loan Type |
|---|---|---|---|
| Open | $1,080,000 | New Conventional | |
| Previous Owner | $736,000 | New Conventional | |
| Previous Owner | $233,000 | VA | |
| Previous Owner | $100,000 | Credit Line Revolving |
Property History
| Date | Event | Price | Change | Sq Ft Price |
|---|---|---|---|---|
| 07/02/2024 07/02/24 | Sold | $1,200,000 | +9.2% | $568 / Sq Ft |
| 06/07/2024 06/07/24 | For Sale | $1,099,000 | -8.4% | $520 / Sq Ft |
| 06/06/2024 06/06/24 | Off Market | $1,200,000 | -- | -- |
| 05/28/2024 05/28/24 | For Sale | $1,099,000 | +19.5% | $520 / Sq Ft |
| 10/05/2022 10/05/22 | Sold | $920,000 | 0.0% | $435 / Sq Ft |
| 09/01/2022 09/01/22 | Pending | -- | -- | -- |
| 09/01/2022 09/01/22 | Off Market | $920,000 | -- | -- |
| 08/26/2022 08/26/22 | For Sale | $899,500 | -- | $425 / Sq Ft |
Tax History Compared to Growth
Tax History
| Year | Tax Paid | Tax Assessment Tax Assessment Total Assessment is a certain percentage of the fair market value that is determined by local assessors to be the total taxable value of land and additions on the property. | Land | Improvement |
|---|---|---|---|---|
| 2024 | $11,670 | $938,400 | $750,720 | $187,680 |
| 2023 | $11,447 | $920,000 | $736,000 | $184,000 |
| 2022 | $3,725 | $291,769 | $102,063 | $189,706 |
| 2021 | $3,669 | $286,049 | $100,062 | $185,987 |
| 2019 | $3,563 | $277,566 | $97,095 | $180,471 |
| 2018 | $3,467 | $272,125 | $95,192 | $176,933 |
| 2016 | $3,294 | $261,560 | $91,497 | $170,063 |
| 2015 | $3,248 | $257,632 | $90,123 | $167,509 |
| 2014 | $3,266 | $252,586 | $88,358 | $164,228 |
Agents Affiliated with this Home
-
Nonna Gasparyan

Seller's Agent in 2024
Nonna Gasparyan
Coldwell Banker Hallmark Realty
(818) 482-4643
7 in this area
106 Total Sales
-
Nadia Melkonian

Seller Co-Listing Agent in 2024
Nadia Melkonian
Coldwell Banker Hallmark Realty
(818) 389-0015
5 in this area
100 Total Sales
-
Henrik Alaverdyan

Buyer's Agent in 2024
Henrik Alaverdyan
JohnHart Real Estate
(818) 731-4649
2 in this area
48 Total Sales
-
Michael Galieote

Seller's Agent in 2022
Michael Galieote
Pinnacle Estate Properties, Inc.
(818) 488-8052
85 in this area
186 Total Sales
-
Victoria Lipa
V
Seller Co-Listing Agent in 2022
Victoria Lipa
Pinnacle Estate Properties, Inc.
(818) 488-8009
66 in this area
127 Total Sales
Map
Source: California Regional Multiple Listing Service (CRMLS)
MLS Number: SR22177486
APN: 2672-005-068
- 15936 Osborne St
- 9423 1/2 N Sepulveda Blvdunit 6
- 9423 1/2 N Sepulveda Blvdunit 4
- 9429 N Sepulveda Blvd Unit 2
- 16052 Bahama St
- 15735 Nordhoff St Unit 16
- 16117 Nordhoff St
- 16012 Acre St
- 9001 Orion Ave
- 9038 Orion Ave Unit 107
- 9038 Orion Ave Unit 206
- 8849 Swinton Ave
- 8840 Valjean Ave
- 16326 Nordhoff St
- 9419 Haskell Ave
- 9327 Woodley Ave
- 8825 Sophia Ave
- 15527 Parthenia St Unit 18
- 16113 Gledhill St
- 16427 Nordhoff St






