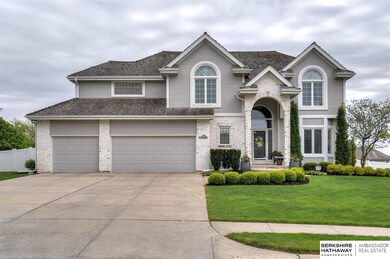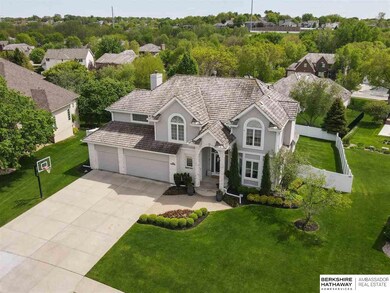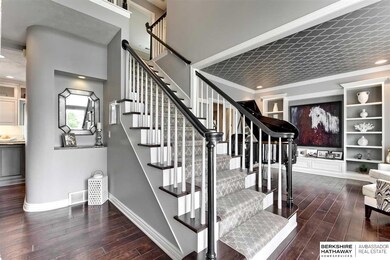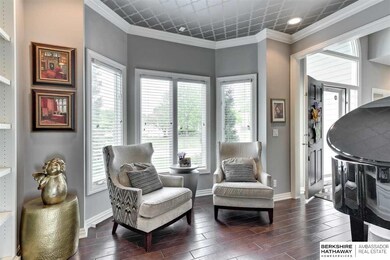
Highlights
- Spa
- Cathedral Ceiling
- <<bathWithWhirlpoolToken>>
- Deck
- Wood Flooring
- 3-minute walk to Huntington Park
About This Home
As of June 2021Huntington Park fabulously updated 2 story on an amazing lot. You will love the Restoration Hardware inspired design with newer Eurowood kitchen cabinets, professional series Viking range, center island w/ large drawers for plenty of storage as well as pull out pantry cabinets. Main floor features all wood floors throughout. The 2 story great room has floor to ceiling windows, coffered ceiling, custom designer fireplace w/ built ins. 4 beds all with bathroom access. Master bed features an amazing vaulted ceiling, wonderful master bath and custom closet. Finished LL has a large wetbar and tv entertaining space that walks out to wonderful patio. You will enjoy the maintenance free composite deck and awesome fully fenced large backyard perfect for a pool. Plus you can stand on the deck and see your kids at the neighborhood park. Huntington Park features miles of walking trails, tennis courts and park.
Last Agent to Sell the Property
BHHS Ambassador Real Estate License #20020891 Listed on: 05/24/2021

Home Details
Home Type
- Single Family
Est. Annual Taxes
- $8,174
Year Built
- Built in 1994
Lot Details
- 0.4 Acre Lot
- Lot Dimensions are 159 x 111
- Property is Fully Fenced
- Vinyl Fence
- Level Lot
- Sprinkler System
HOA Fees
- $24 Monthly HOA Fees
Parking
- 3 Car Attached Garage
- Garage Door Opener
Home Design
- Brick Exterior Construction
- Concrete Perimeter Foundation
Interior Spaces
- 2-Story Property
- Wet Bar
- Cathedral Ceiling
- Ceiling Fan
- Skylights
- Window Treatments
- Bay Window
- Sliding Doors
- Two Story Entrance Foyer
- Family Room with Fireplace
- Formal Dining Room
- Home Security System
Kitchen
- <<OvenToken>>
- <<microwave>>
- Dishwasher
- Wine Refrigerator
- Disposal
Flooring
- Wood
- Wall to Wall Carpet
- Ceramic Tile
Bedrooms and Bathrooms
- 4 Bedrooms
- Walk-In Closet
- Jack-and-Jill Bathroom
- Dual Sinks
- <<bathWithWhirlpoolToken>>
- Shower Only
Basement
- Walk-Out Basement
- Basement Windows
Outdoor Features
- Spa
- Balcony
- Deck
- Patio
- Porch
Schools
- Picotte Elementary School
- Buffett Middle School
- Burke High School
Utilities
- Humidifier
- Forced Air Heating and Cooling System
- Heating System Uses Gas
- Cable TV Available
Community Details
- Association fees include common area maintenance
- Huntington Park Association
- Huntington Park Subdivision
Listing and Financial Details
- Assessor Parcel Number 1405591098
Ownership History
Purchase Details
Purchase Details
Home Financials for this Owner
Home Financials are based on the most recent Mortgage that was taken out on this home.Purchase Details
Purchase Details
Home Financials for this Owner
Home Financials are based on the most recent Mortgage that was taken out on this home.Purchase Details
Similar Homes in the area
Home Values in the Area
Average Home Value in this Area
Purchase History
| Date | Type | Sale Price | Title Company |
|---|---|---|---|
| Warranty Deed | -- | None Listed On Document | |
| Deed | $565,000 | None Available | |
| Interfamily Deed Transfer | -- | None Available | |
| Corporate Deed | $280,000 | -- | |
| Trustee Deed | $245,231 | -- |
Mortgage History
| Date | Status | Loan Amount | Loan Type |
|---|---|---|---|
| Previous Owner | $522,500 | New Conventional | |
| Previous Owner | $300,000 | Future Advance Clause Open End Mortgage | |
| Previous Owner | $249,500 | Credit Line Revolving | |
| Previous Owner | $35,000 | Credit Line Revolving | |
| Previous Owner | $42,000 | Stand Alone Second | |
| Previous Owner | $224,000 | Purchase Money Mortgage |
Property History
| Date | Event | Price | Change | Sq Ft Price |
|---|---|---|---|---|
| 05/29/2025 05/29/25 | Pending | -- | -- | -- |
| 05/27/2025 05/27/25 | For Sale | $749,900 | +32.7% | $195 / Sq Ft |
| 06/30/2021 06/30/21 | Sold | $565,000 | +8.9% | $143 / Sq Ft |
| 05/28/2021 05/28/21 | Pending | -- | -- | -- |
| 05/24/2021 05/24/21 | For Sale | $519,000 | -- | $132 / Sq Ft |
Tax History Compared to Growth
Tax History
| Year | Tax Paid | Tax Assessment Tax Assessment Total Assessment is a certain percentage of the fair market value that is determined by local assessors to be the total taxable value of land and additions on the property. | Land | Improvement |
|---|---|---|---|---|
| 2023 | $10,260 | $486,300 | $69,000 | $417,300 |
| 2022 | $9,234 | $432,600 | $69,000 | $363,600 |
| 2021 | $8,081 | $381,800 | $69,000 | $312,800 |
| 2020 | $8,174 | $381,800 | $69,000 | $312,800 |
| 2019 | $8,198 | $381,800 | $69,000 | $312,800 |
| 2018 | $7,754 | $360,600 | $69,000 | $291,600 |
| 2017 | $7,463 | $360,600 | $69,000 | $291,600 |
| 2016 | $7,463 | $347,800 | $33,900 | $313,900 |
| 2015 | $7,831 | $325,100 | $31,700 | $293,400 |
| 2014 | $7,831 | $325,100 | $31,700 | $293,400 |
Agents Affiliated with this Home
-
Mari Reeder Rensch

Seller's Agent in 2025
Mari Reeder Rensch
NP Dodge Real Estate Sales, Inc.
(402) 330-5008
202 Total Sales
-
Jeff Rensch

Seller Co-Listing Agent in 2025
Jeff Rensch
NP Dodge Real Estate Sales, Inc.
(402) 677-5333
512 Total Sales
-
Christina Lerma
C
Buyer's Agent in 2025
Christina Lerma
eXp Realty LLC
(402) 321-6999
7 Total Sales
-
Lori Paul

Seller's Agent in 2021
Lori Paul
BHHS Ambassador Real Estate
(402) 681-9371
246 Total Sales
Map
Source: Great Plains Regional MLS
MLS Number: 22111124
APN: 0559-1098-14
- 15819 Lake St
- 2615 N 157th St
- 16130 Parker St
- 2310 N 163rd St
- 16325 Erskine St
- 1725 N 162nd St
- 15364 Burdette St
- 2337 N 154th St
- 3217 N 159th St
- 16332 Patrick Ave
- 16114 Spencer St
- 16058 Charles St
- 16322 Corby St
- 16507 Yates St
- 1505 N 162nd St
- 15747 Charles St
- 1422 N 155th Ave
- 2627 N 166th St
- 15323 Spencer St
- 2107 N 167th Cir






