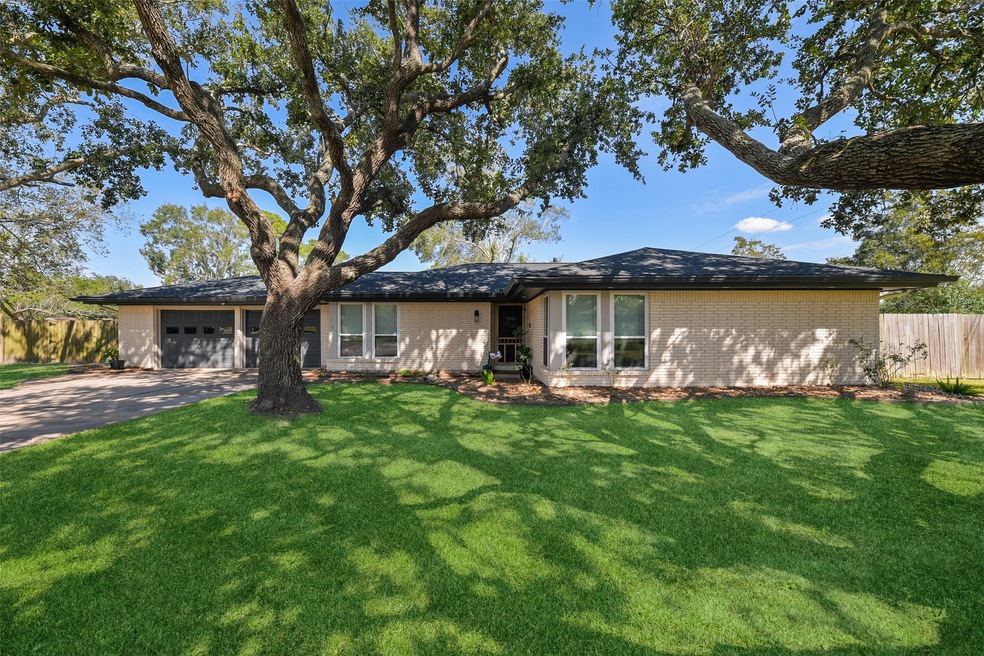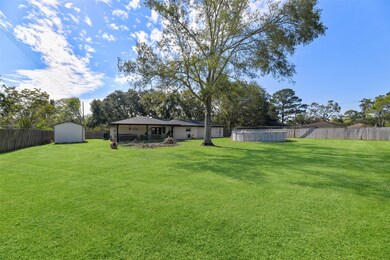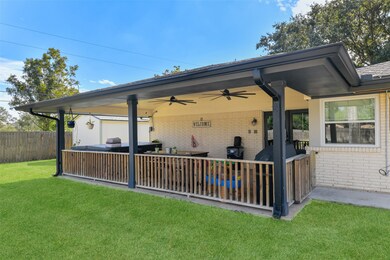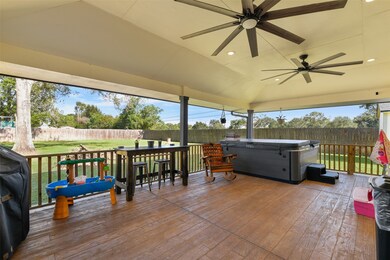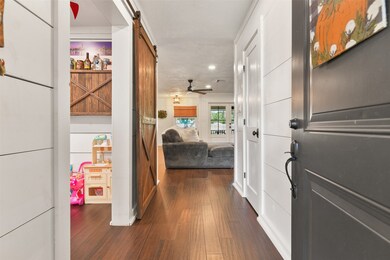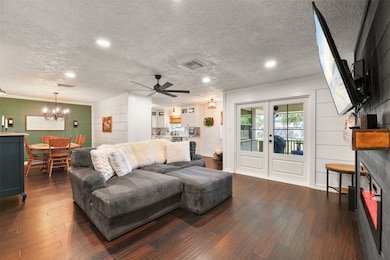
Highlights
- Above Ground Pool
- Ranch Style House
- Quartz Countertops
- 0.56 Acre Lot
- 2 Fireplaces
- Home Office
About This Home
As of December 2024Step into this stunning farmhouse-inspired home that combines charm and functionality in a quiet cul-de-sac setting. Featuring 3 bedrooms, 2 baths, an oversized 2-car garage, a dedicated den, and a private office, this home offers plenty of room for both living and working. The beautifully designed kitchen boasts quartz countertops, sleek stainless steel appliances, custom cabinetry, a 5-burner cooktop, and an eye-catching apron sink. The backyard, complete with a privacy fence and a spacious patio, is perfect for outdoor gatherings. Plus, an additional storage building provides extra space for all your needs.
This home is full of thoughtful upgrades, including a new roof (April 2024), whole-house water filtration with reverse osmosis, a recently installed A/C (2020), gas water heater, recessed lighting, and a convenient generator plug. The above-ground pool adds extra fun for the family!
Last Agent to Sell the Property
Wyatt Real Estate License #0823165 Listed on: 10/05/2024
Home Details
Home Type
- Single Family
Est. Annual Taxes
- $4,357
Year Built
- Built in 1965
Lot Details
- 0.56 Acre Lot
- South Facing Home
Parking
- 2 Car Attached Garage
Home Design
- Ranch Style House
- Brick Exterior Construction
- Slab Foundation
- Composition Roof
Interior Spaces
- 1,746 Sq Ft Home
- 2 Fireplaces
- Electric Fireplace
- Living Room
- Breakfast Room
- Home Office
- Utility Room
- Washer and Gas Dryer Hookup
Kitchen
- Electric Oven
- Gas Range
- <<microwave>>
- Dishwasher
- Quartz Countertops
Bedrooms and Bathrooms
- 3 Bedrooms
- 2 Full Bathrooms
- <<tubWithShowerToken>>
Pool
- Above Ground Pool
- Saltwater Pool
Schools
- Nelson Elementary School
- Fairview Junior High School
- Alvin High School
Utilities
- Central Heating and Cooling System
- Heating System Uses Gas
- Well
- Septic Tank
Community Details
- Oak Bend Estates Subdivision
Ownership History
Purchase Details
Home Financials for this Owner
Home Financials are based on the most recent Mortgage that was taken out on this home.Purchase Details
Home Financials for this Owner
Home Financials are based on the most recent Mortgage that was taken out on this home.Purchase Details
Home Financials for this Owner
Home Financials are based on the most recent Mortgage that was taken out on this home.Similar Homes in the area
Home Values in the Area
Average Home Value in this Area
Purchase History
| Date | Type | Sale Price | Title Company |
|---|---|---|---|
| Deed | -- | Great American Title | |
| Deed | -- | Great American Title | |
| Vendors Lien | -- | Alamo Title Company | |
| Vendors Lien | -- | Alamo Title Co |
Mortgage History
| Date | Status | Loan Amount | Loan Type |
|---|---|---|---|
| Open | $320,000 | VA | |
| Closed | $320,000 | VA | |
| Previous Owner | $253,650 | New Conventional | |
| Previous Owner | $172,757 | New Conventional |
Property History
| Date | Event | Price | Change | Sq Ft Price |
|---|---|---|---|---|
| 12/06/2024 12/06/24 | Sold | -- | -- | -- |
| 11/09/2024 11/09/24 | Pending | -- | -- | -- |
| 10/15/2024 10/15/24 | Price Changed | $335,000 | -4.3% | $192 / Sq Ft |
| 10/05/2024 10/05/24 | For Sale | $349,900 | -- | $200 / Sq Ft |
Tax History Compared to Growth
Tax History
| Year | Tax Paid | Tax Assessment Tax Assessment Total Assessment is a certain percentage of the fair market value that is determined by local assessors to be the total taxable value of land and additions on the property. | Land | Improvement |
|---|---|---|---|---|
| 2023 | $2,912 | $210,140 | $35,920 | $240,270 |
| 2022 | $3,984 | $187,000 | $32,440 | $167,440 |
| 2021 | $3,772 | $170,000 | $30,130 | $139,870 |
| 2020 | $3,695 | $164,330 | $23,170 | $141,160 |
| 2019 | $3,366 | $145,410 | $13,170 | $132,240 |
| 2018 | $2,279 | $98,200 | $8,780 | $89,420 |
| 2017 | $3,375 | $143,680 | $14,270 | $129,410 |
| 2016 | $3,142 | $133,760 | $14,270 | $119,490 |
| 2014 | $2,491 | $105,230 | $10,980 | $94,250 |
Agents Affiliated with this Home
-
Mathew Wyatt
M
Seller's Agent in 2024
Mathew Wyatt
Wyatt Real Estate
(409) 789-3602
1 in this area
9 Total Sales
-
Mary Markwardt

Buyer's Agent in 2024
Mary Markwardt
HOUSTON TOP REALTY
53 in this area
72 Total Sales
Map
Source: Houston Association of REALTORS®
MLS Number: 21777658
APN: 6810-0026-000
- 000 S Oak Bend Dr
- 15919 Ash Rd
- 314 County Road 904
- 106 County Road 904
- 6203 Wickwillow Ln
- 6310 Wickwillow Ln
- 5624 Wickwillow Ln
- 00 Ray Circle-Cr 550b Cir
- 5830 Pine Tree Trail
- 0 Wickwillow Ln
- 5189 Wickwillow Ln
- 14413 Susie Ln Unit CR442
- 7920 County Road 172
- 6502 S Highway 35
- 1610 Marilyn St
- 14021 Susie Ln
- 7818 Pebble Hill Ln
- 7915 Stratford Hall Dr
- 5806 S Highway 35
- 0000 Fm 2917 Rd
