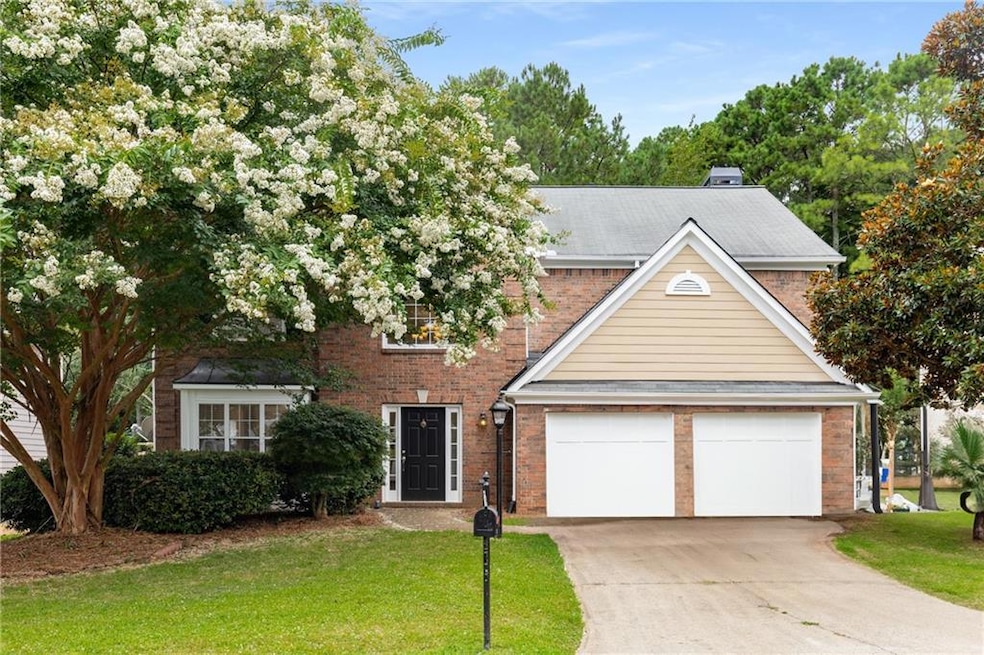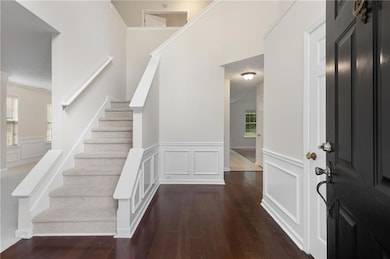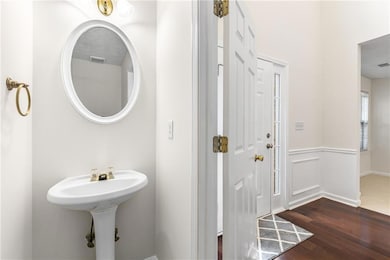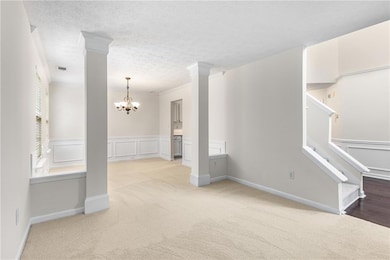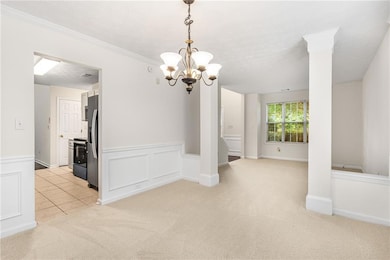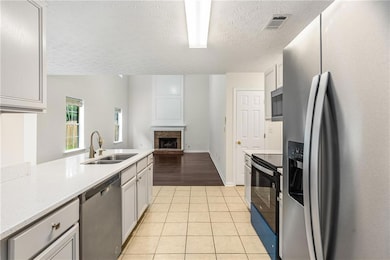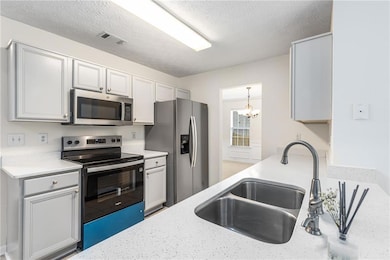1593 Pinebreeze Dr Marietta, GA 30062
Northwestern Marietta NeighborhoodEstimated payment $2,497/month
Highlights
- View of Trees or Woods
- Oversized primary bedroom
- Cathedral Ceiling
- Marietta High School Rated A-
- Traditional Architecture
- Wood Flooring
About This Home
Welcome to 1593 Pinebreeze Drive, a beautifully updated 3-bedroom, 2.5-bath home in the highly sought-after East Worthington neighborhood. Step inside to discover a bright, open-concept main level with hardwood floors, fresh neutral paint, and stylish lighting. The renovated kitchen features crisp cabinetry, quartz countertops, stainless steel appliances, and a breakfast bar that opens to the fireside family room—perfect for entertaining. Upstairs, you’ll find three spacious bedrooms, including a serene primary suite with a large ensuite bath with new flooring, double vanities and very spacious walk-in closet. Secondary bedrooms are generously sized and share a full bath. Laundry room is upstairs and don't miss the large storage closet inside. Enjoy relaxing evenings in the private, fenced backyard with a patio, level yard with room to play. Located just minutes from I-75, shopping, dining, and top-rated East Cobb schools, this home offers both comfort and convenience in a swim/tennis community with tree-lined streets and a welcoming vibe. Main water line has just been replaced and has transferable warranty.
Open House Schedule
-
Sunday, November 16, 20252:00 to 4:00 pm11/16/2025 2:00:00 PM +00:0011/16/2025 4:00:00 PM +00:00Add to Calendar
Home Details
Home Type
- Single Family
Est. Annual Taxes
- $1,235
Year Built
- Built in 1996
Lot Details
- 0.36 Acre Lot
- Property fronts a county road
- Wood Fence
- Level Lot
- Back Yard Fenced
HOA Fees
- $53 Monthly HOA Fees
Parking
- 2 Car Garage
Home Design
- Traditional Architecture
- Slab Foundation
- Composition Roof
- Brick Front
Interior Spaces
- 2,434 Sq Ft Home
- 2-Story Property
- Cathedral Ceiling
- Ceiling Fan
- Two Story Entrance Foyer
- Family Room with Fireplace
- Breakfast Room
- Formal Dining Room
- Views of Woods
- Pull Down Stairs to Attic
- Fire and Smoke Detector
Kitchen
- Open to Family Room
- Eat-In Kitchen
- Breakfast Bar
- Self-Cleaning Oven
- Electric Range
- Dishwasher
- Solid Surface Countertops
- Disposal
Flooring
- Wood
- Carpet
- Laminate
- Luxury Vinyl Tile
Bedrooms and Bathrooms
- 3 Bedrooms
- Oversized primary bedroom
- Walk-In Closet
- Dual Vanity Sinks in Primary Bathroom
- Separate Shower in Primary Bathroom
Laundry
- Laundry Room
- Laundry on upper level
- Washer
Location
- Property is near schools
- Property is near shops
Schools
- Sawyer Road Elementary School
- Marietta Middle School
- Marietta High School
Utilities
- Central Heating and Cooling System
- Underground Utilities
- 110 Volts
- Phone Available
- Cable TV Available
Additional Features
- Accessible Entrance
- Energy-Efficient Appliances
- Patio
Listing and Financial Details
- Tax Lot 59
- Assessor Parcel Number 16080700370
Community Details
Overview
- $150 Initiation Fee
- East Worthington Subdivision
Recreation
- Tennis Courts
- Community Playground
- Community Pool
Map
Home Values in the Area
Average Home Value in this Area
Tax History
| Year | Tax Paid | Tax Assessment Tax Assessment Total Assessment is a certain percentage of the fair market value that is determined by local assessors to be the total taxable value of land and additions on the property. | Land | Improvement |
|---|---|---|---|---|
| 2025 | $1,558 | $184,184 | $44,000 | $140,184 |
| 2024 | $1,235 | $146,000 | $32,520 | $113,480 |
| 2023 | $1,235 | $146,000 | $32,520 | $113,480 |
| 2022 | $1,292 | $152,672 | $34,000 | $118,672 |
| 2021 | $954 | $111,040 | $24,800 | $86,240 |
| 2020 | $954 | $111,040 | $24,800 | $86,240 |
| 2019 | $874 | $101,724 | $24,800 | $76,924 |
| 2018 | $874 | $101,724 | $24,800 | $76,924 |
| 2017 | $638 | $92,652 | $24,800 | $67,852 |
| 2016 | $638 | $92,652 | $24,800 | $67,852 |
| 2015 | $561 | $74,800 | $25,840 | $48,960 |
| 2014 | $580 | $74,800 | $0 | $0 |
Property History
| Date | Event | Price | List to Sale | Price per Sq Ft |
|---|---|---|---|---|
| 11/06/2025 11/06/25 | Price Changed | $445,000 | -1.1% | -- |
| 10/31/2025 10/31/25 | Price Changed | $450,000 | -1.7% | -- |
| 09/12/2025 09/12/25 | Price Changed | $458,000 | -0.4% | -- |
| 08/21/2025 08/21/25 | Price Changed | $460,000 | -2.1% | -- |
| 08/07/2025 08/07/25 | For Sale | $469,900 | 0.0% | -- |
| 07/02/2019 07/02/19 | Rented | $1,715 | 0.0% | -- |
| 06/17/2019 06/17/19 | Under Contract | -- | -- | -- |
| 06/10/2019 06/10/19 | For Rent | $1,715 | +7.2% | -- |
| 05/03/2017 05/03/17 | Rented | $1,600 | 0.0% | -- |
| 04/05/2017 04/05/17 | Price Changed | $1,600 | -3.0% | $1 / Sq Ft |
| 03/22/2017 03/22/17 | Price Changed | $1,650 | -2.9% | $1 / Sq Ft |
| 03/08/2017 03/08/17 | For Rent | $1,700 | +18.9% | -- |
| 11/28/2012 11/28/12 | Rented | $1,430 | -3.4% | -- |
| 11/28/2012 11/28/12 | For Rent | $1,480 | -- | -- |
Purchase History
| Date | Type | Sale Price | Title Company |
|---|---|---|---|
| Deed | $231,500 | -- | |
| Deed | $184,000 | -- | |
| Deed | $168,000 | -- | |
| Deed | $141,300 | -- |
Mortgage History
| Date | Status | Loan Amount | Loan Type |
|---|---|---|---|
| Open | $185,200 | New Conventional | |
| Previous Owner | $147,200 | New Conventional | |
| Previous Owner | $134,400 | New Conventional | |
| Closed | $0 | No Value Available |
Source: First Multiple Listing Service (FMLS)
MLS Number: 7628826
APN: 16-0807-0-037-0
- 1752 Chanson Place NE
- 1463 Evanston Ln
- 1608 Willie Dr
- 1747 Wingard Dr
- 1927 Addison Rd NE
- 1290 Crown Terrace
- 1131 Cameron Creek
- 1502 Oakmoor Place
- 2289 Addison Rd NE
- 667 Mitchell Dr
- 1083 Soaring Way
- 1105 Tom Ln
- 2086 Arrowhead Trail
- 1136 Commons Ln
- 937 Edgewater Cir
- 577 Kurtz Rd
- 1656 Grist Mill Dr
- 1630 Rex Dr
- 1697 Cedar Bluff Way
- 809 Oak Trail Dr
