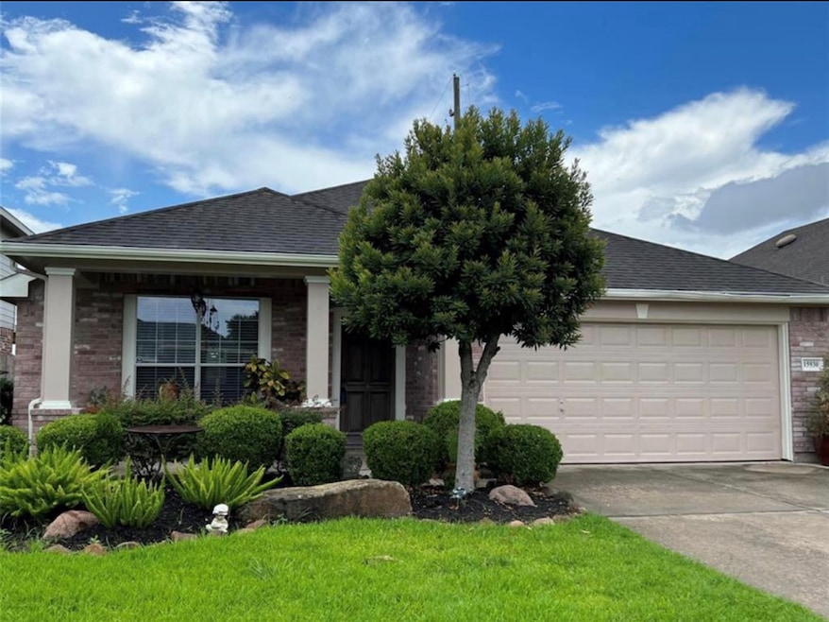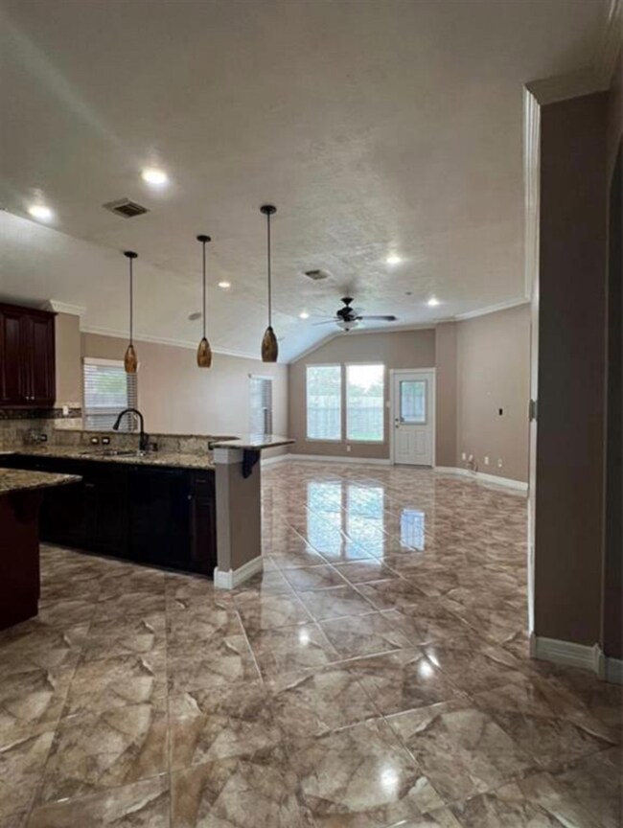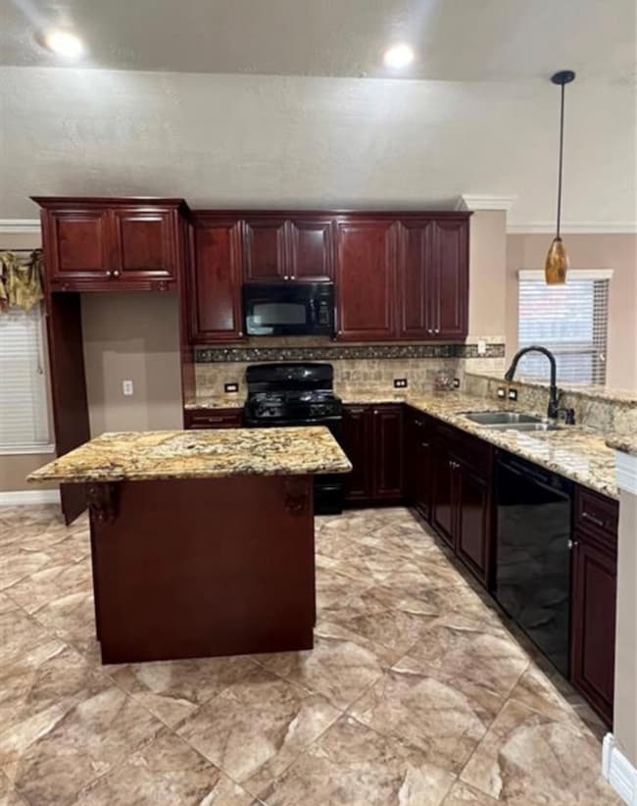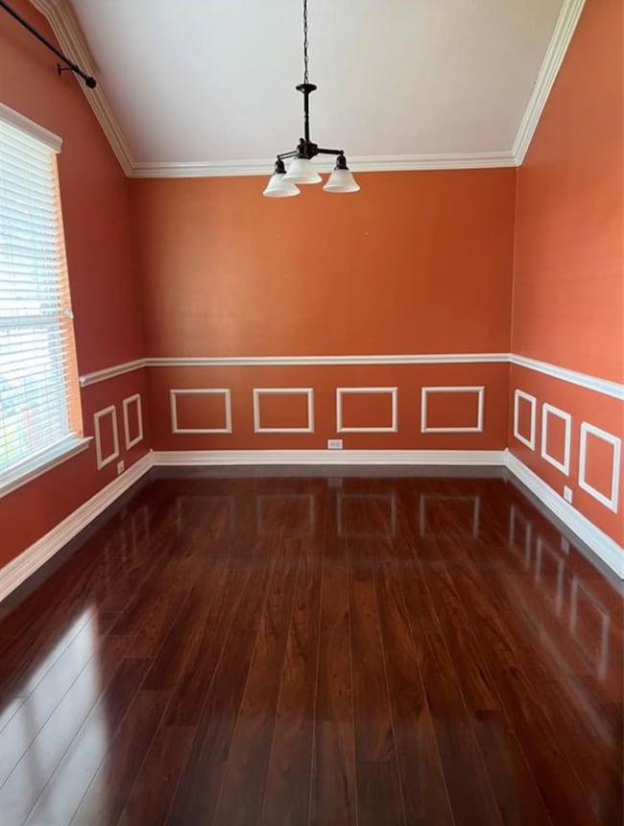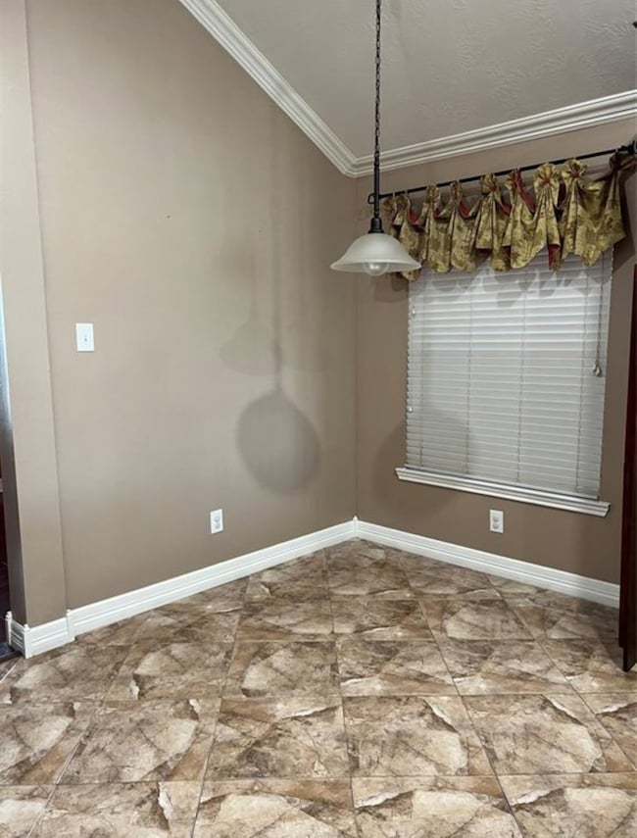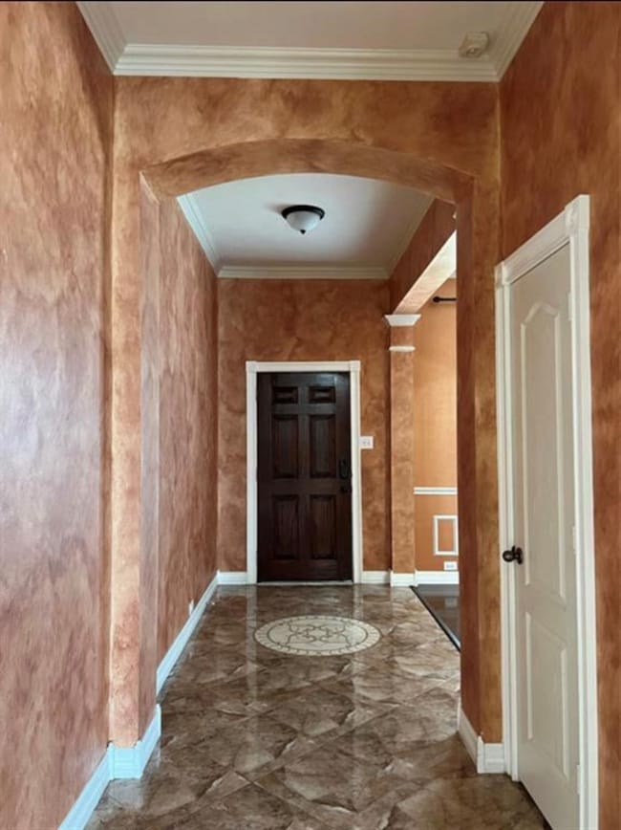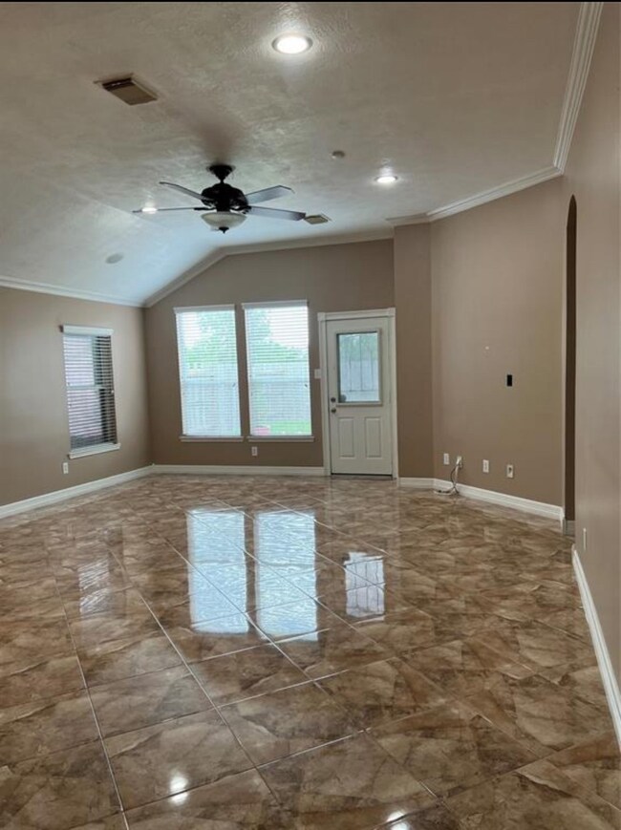15930 Hidden Crest Dr Houston, TX 77049
Highlights
- Colonial Architecture
- Community Pool
- Family Room Off Kitchen
- High Ceiling
- Breakfast Room
- 2 Car Attached Garage
About This Home
Beautiful 3-4 bedroom one story home in Sonoma Ranch Community ready to move in. This is a David Weekly home that has an open floor plan and a stunning entrance with high ceilings throughout the house. Beautiful dining room by the entrance. Kitchen cabinets have been upgraded and have granite countertops. Breakfast area and kitchen are open to the living room perfect for entertaining. Tile throughout the house. No back neighbors. Conveniently located near I10, Beltway 8 and Highway 90. Near restaurants, schools and shopping centers.
Home Details
Home Type
- Single Family
Est. Annual Taxes
- $3,315
Year Built
- Built in 2007
Lot Details
- 5,500 Sq Ft Lot
- Back Yard Fenced
Parking
- 2 Car Attached Garage
- Garage Door Opener
- Additional Parking
Home Design
- Colonial Architecture
Interior Spaces
- 1,977 Sq Ft Home
- 1-Story Property
- Wired For Sound
- Crown Molding
- High Ceiling
- Ceiling Fan
- Formal Entry
- Family Room Off Kitchen
- Breakfast Room
- Dining Room
- Utility Room
- Washer and Gas Dryer Hookup
Kitchen
- Breakfast Bar
- Gas Oven
- Gas Range
- <<microwave>>
- Dishwasher
- Self-Closing Drawers and Cabinet Doors
- Disposal
Flooring
- Laminate
- Tile
Bedrooms and Bathrooms
- 3 Bedrooms
- 2 Full Bathrooms
- <<tubWithShowerToken>>
Home Security
- Prewired Security
- Fire and Smoke Detector
Schools
- Brown Elementary School
- Aguirre Junior High
- Channelview High School
Utilities
- Central Heating and Cooling System
- Heating System Uses Gas
- No Utilities
Listing and Financial Details
- Property Available on 8/1/25
- Long Term Lease
Community Details
Overview
- Sonoma Ranch Subdivision
Recreation
- Community Pool
Pet Policy
- Call for details about the types of pets allowed
- Pet Deposit Required
Map
Source: Houston Association of REALTORS®
MLS Number: 11381669
APN: 1276880010031
- 1703 Macclesby Ln
- 15143 Peachmeadow Ln
- 1511 Leadenhall Cir
- 1511 Holbech Ln
- 15811 Sonoma Park Dr
- 1502 Stevenage Ln
- 15223 Bedford Glen Dr
- 14931 Peachmeadow Ln
- 16111 Marcelia Dr
- 1527 Carbonear Dr
- 1370 Stevenage Ln
- 1803 Fallow Ln
- 1343 Somercotes Ln
- 1722 Dominic Ln
- 1802 Dominic Ln
- 1343 Littleport Ln
- 1330 Stevenage Ln
- 1727 Mickle Creek Dr
- 1315 Leadenhall Cir
- 1315 Goswell Ln
- 1371 Stevenage Ln
- 15331 Peachmeadow Ln
- 16406 Peyton Stone Cir
- 1359 Tenderden Dr
- 1355 Tenderden Dr
- 1351 Tenderden Dr
- 1125 Willersley Ln
- 1707 Rancho Grande Dr
- 1345 Lariat Ridge Trail
- 1907 Aldates Dr
- 16510 Mandate Dr
- 15419 Rancho Joya Way
- 16530 Peyton Ridge Cir
- 1111 Chestnut Bough St
- 1923 Brushy Ranch Trail
- 1043 Leadenhall Cir
- 1323 Oakengates Dr
- 922 Littleport Ln
- 15410 Apple Bloom Way
- 4822 E Sam Houston Pkwy N
