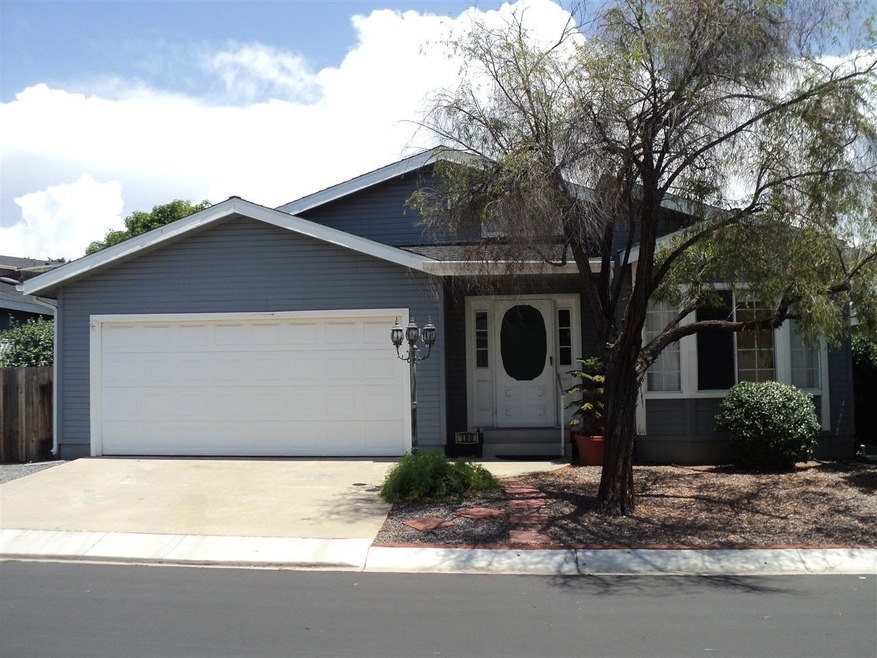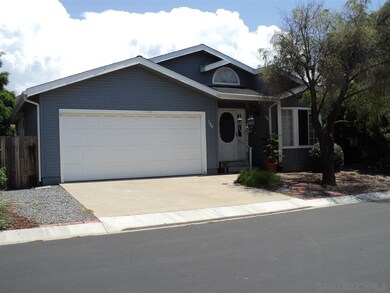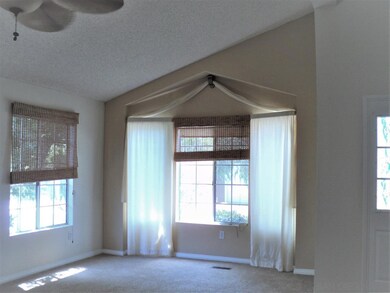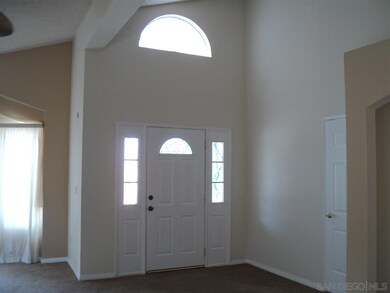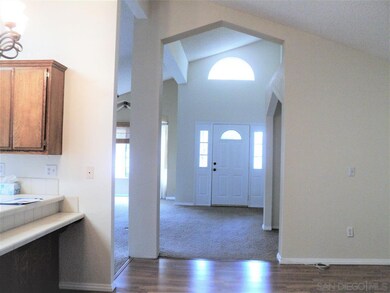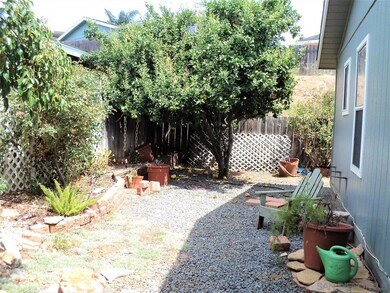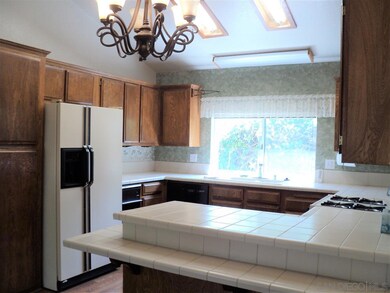
15935 Spring Oaks Rd Unit 180 El Cajon, CA 92021
Blossom Valley NeighborhoodHighlights
- Fitness Center
- Heated In Ground Pool
- Clubhouse
- El Capitan High School Rated A-
- RV Parking in Community
- Contemporary Architecture
About This Home
As of February 2024Come and see this fabulous home - you will not be disappointed! The glossy laminate floors shine and sparkle, newly painted throughout, the beautiful kitchen is decorated in almond & black tones, and the elegant ceiling light fixtures add a warm glow. Generous room sizes and soaring ceilings. Outdoors the picture perfect side yard has a huge covered patio with skylights and a painted beige slab floor. Lush tropical plants frame a pond with a tinkling fountain, and there are two huge fruit trees . Procedures for offers: Listing Agt will return from trip on Sept. 7. All offers will be reviewed with Seller on Sept. 8. No buyer should apply to Woodcreek office for the lot lease until an offer has been chosen by the Seller. Woodcreek will only process one application for one lot at a time, so the applicant needs to be the Buyer whose offer is chosen by the Seller.
Last Agent to Sell the Property
Julie L. Wiseman
Glenn D Mitchel, REALTORS License #01163466 Listed on: 09/01/2017
Property Details
Home Type
- Manufactured Home
Year Built
- Built in 1990
Lot Details
- 4,000 Sq Ft Lot
- Lot Dimensions are 64 x 12
- Private Streets
- Gated Home
- Property is Fully Fenced
- Wood Fence
- Fence is in good condition
- Level Lot
- Private Yard
- Land Lease
Parking
- 2 Car Direct Access Garage
- Garage Door Opener
- Driveway
- Guest Parking
- Uncovered Parking
Home Design
- Contemporary Architecture
- Turnkey
- Shingle Roof
- Composition Roof
- Wood Siding
Interior Spaces
- 1,726 Sq Ft Home
- 1-Story Property
- Built-In Features
- Cathedral Ceiling
- Ceiling Fan
- Formal Entry
- Dining Area
- Center Hall
- Laminate Flooring
- Crawl Space
- Termite Clearance
Kitchen
- Gas Oven
- Gas Range
- Free-Standing Range
- Range Hood
- Recirculated Exhaust Fan
- <<microwave>>
- Dishwasher
- Tile Countertops
- Trash Compactor
- Disposal
Bedrooms and Bathrooms
- 3 Bedrooms
- Walk-In Closet
- 2 Full Bathrooms
- <<tubWithShowerToken>>
- Shower Only
Laundry
- Laundry closet
- Full Size Washer or Dryer
- Dryer
- Washer
Accessible Home Design
- Grab Bar In Bathroom
- Accessible Parking
Pool
- Heated In Ground Pool
- Gas Heated Pool
- Gunite Pool
- Heated Spa
- Gunite Spa
Outdoor Features
- Covered patio or porch
- Shed
Schools
- Cajon Valley Union School District Elementary And Middle School
- Grossmont Union High School District
Mobile Home
- Department of Housing Decal RAD529788
- Manufactured Home
Utilities
- Separate Water Meter
- Gas Water Heater
- Phone Available
- Cable TV Available
Listing and Financial Details
- Assessor Parcel Number 773-960-56-13
Community Details
Overview
- Property has a Home Owners Association
- $835 Other Monthly Fees
- Wc642d4
- Woodcreek Estates Community
- Park Phone (619) 561-0133
- Property Manager
- RV Parking in Community
Amenities
- Clubhouse
- Banquet Facilities
- Billiard Room
- Meeting Room
- Recreation Room
Recreation
- Community Playground
- Fitness Center
- Community Pool
- Community Spa
Pet Policy
- Breed Restrictions
Similar Homes in El Cajon, CA
Home Values in the Area
Average Home Value in this Area
Property History
| Date | Event | Price | Change | Sq Ft Price |
|---|---|---|---|---|
| 02/02/2024 02/02/24 | Sold | $370,000 | 0.0% | $214 / Sq Ft |
| 12/04/2023 12/04/23 | Pending | -- | -- | -- |
| 12/04/2023 12/04/23 | Price Changed | $370,000 | +2.8% | $214 / Sq Ft |
| 11/29/2023 11/29/23 | For Sale | $359,900 | +94.5% | $209 / Sq Ft |
| 10/20/2017 10/20/17 | Sold | $185,000 | +2.8% | $107 / Sq Ft |
| 09/10/2017 09/10/17 | Pending | -- | -- | -- |
| 09/01/2017 09/01/17 | For Sale | $179,999 | -- | $104 / Sq Ft |
Tax History Compared to Growth
Agents Affiliated with this Home
-
Gregg Phillipson

Seller's Agent in 2024
Gregg Phillipson
Keller Williams Realty
(619) 507-3166
4 in this area
488 Total Sales
-
Katy Ball

Buyer's Agent in 2024
Katy Ball
SD County Realty, Inc
(619) 549-0954
1 in this area
24 Total Sales
-
J
Seller's Agent in 2017
Julie L. Wiseman
Glenn D Mitchel, REALTORS
-
Arlene Pyjar

Buyer's Agent in 2017
Arlene Pyjar
Berkshire Hathaway HomeService
(619) 249-5551
1 in this area
24 Total Sales
Map
Source: San Diego MLS
MLS Number: 170046049
- 15935 Spring Oaks Rd
- 15935 Spring Oaks Rd Unit 72
- 15935 Spring Oaks Rd Unit 112
- 15935 Spring Oaks Rd Unit 82
- 9780 Dunbar Ln
- 15881 Broad Oaks Rd
- 15613 Hawley Ct
- 10041 Dunbar Ln Unit 1
- 15740 Broad Oaks Rd
- 9895 El Capitan Real Rd
- 9780 Chocolate Creek Rd
- 15420 Olde Highway 80 Unit 157
- 15420 Olde Highway 80 Unit 12
- 15420 Olde Highway 80 Unit 138
- 15420 Olde Highway 80 Unit 89
- 15415 Saint Lucy Ln
- 295 Arnold Way
- 10937 Quail Canyon Rd
- 14930 Shanteau Dr Unit 57
- 636 N Glen Oaks Dr
