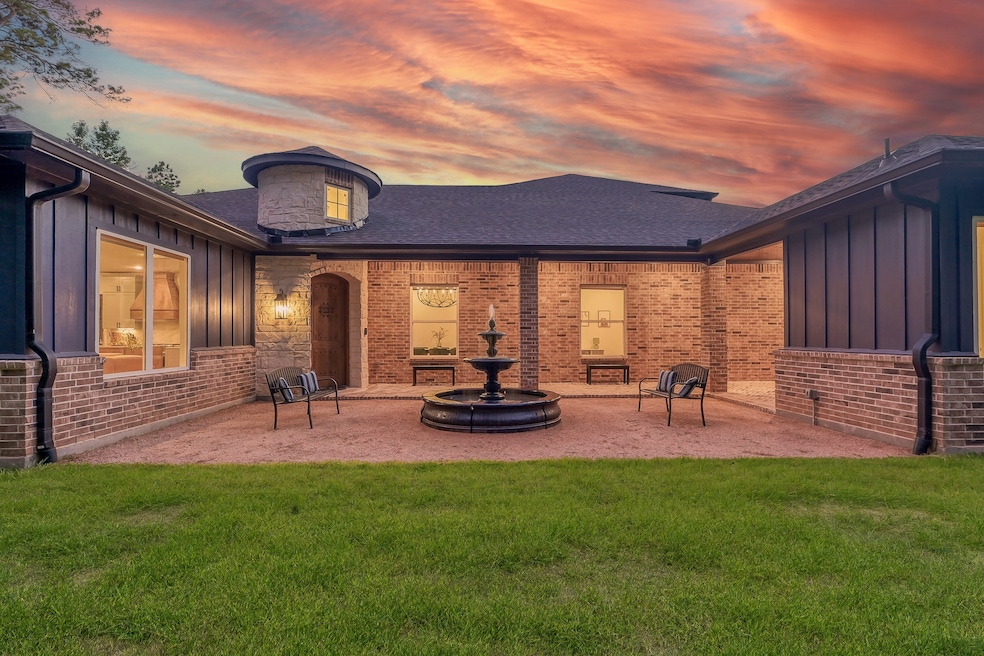15937 Stagecoach Rd Stagecoach, TX 77355
Estimated payment $6,732/month
Highlights
- Lake Front
- Maid or Guest Quarters
- Wooded Lot
- Decker Prairie Elementary School Rated A-
- Deck
- 1.5-Story Property
About This Home
Modern farmhouse retreat on Lake Apache offering luxury, privacy, and scenic beauty. Set on a 1-acre lot, this custom home features a grand tower entry, 7' Catalina Campania fountain, and crushed granite driveway. Inside, enjoy Hickory wood flooring, 8' knotty alder doors, and a stunning brick barrel ceiling in the dining room. The chef’s kitchen boasts a 48” Thor range and vent hood, perfect for entertaining. Expansive covered patios and a full outdoor kitchen provide seamless indoor-outdoor living. An upstairs office with private balcony offers peaceful lake views. Wildlife roams freely across the serene property. Includes a full living casita with kitchen and bath—ideal for guests or rental potential. A rare blend of craftsmanship, comfort, and lakeside charm. Thoughtfully designed for both everyday living and special gatherings, this home offers the perfect escape—whether you're seeking a weekend getaway, a forever home, or an investment in lakeside luxury.
Home Details
Home Type
- Single Family
Est. Annual Taxes
- $814
Year Built
- Built in 2023
Lot Details
- 1 Acre Lot
- Lake Front
- Sprinkler System
- Wooded Lot
HOA Fees
- $4 Monthly HOA Fees
Parking
- 4 Car Attached Garage
- Workshop in Garage
- Tandem Garage
- Garage Door Opener
- Driveway
- Additional Parking
Home Design
- 1.5-Story Property
- Brick Exterior Construction
- Slab Foundation
- Composition Roof
- Wood Siding
- Cement Siding
- Stone Siding
Interior Spaces
- 3,702 Sq Ft Home
- Crown Molding
- Ceiling Fan
- Wood Burning Fireplace
- Gas Fireplace
- Window Treatments
- Insulated Doors
- Entrance Foyer
- Family Room Off Kitchen
- Living Room
- Dining Room
- Home Office
- Library
- Game Room
- Lake Views
- Fire and Smoke Detector
- Washer and Gas Dryer Hookup
Kitchen
- Breakfast Bar
- Walk-In Pantry
- Double Convection Oven
- Gas Oven
- Indoor Grill
- Gas Cooktop
- Microwave
- Dishwasher
- Kitchen Island
- Quartz Countertops
- Pots and Pans Drawers
- Self-Closing Drawers and Cabinet Doors
- Disposal
Flooring
- Engineered Wood
- Tile
Bedrooms and Bathrooms
- 4 Bedrooms
- En-Suite Primary Bedroom
- Maid or Guest Quarters
- Double Vanity
- Bidet
- Soaking Tub
- Bathtub with Shower
- Separate Shower
Eco-Friendly Details
- Energy-Efficient Windows with Low Emissivity
- Energy-Efficient HVAC
- Energy-Efficient Lighting
- Energy-Efficient Insulation
- Energy-Efficient Doors
- Energy-Efficient Thermostat
Outdoor Features
- Balcony
- Deck
- Covered Patio or Porch
- Outdoor Fireplace
Schools
- Decker Prairie Elementary School
- Tomball Junior High School
- Tomball High School
Utilities
- Central Heating and Cooling System
- Programmable Thermostat
- Tankless Water Heater
- Septic Tank
Community Details
Overview
- Stagecoach Civic Club Association, Phone Number (713) 569-2018
- Stagecoach Farms 05 Subdivision
Recreation
- Community Playground
- Park
Security
- Security Guard
Map
Home Values in the Area
Average Home Value in this Area
Tax History
| Year | Tax Paid | Tax Assessment Tax Assessment Total Assessment is a certain percentage of the fair market value that is determined by local assessors to be the total taxable value of land and additions on the property. | Land | Improvement |
|---|---|---|---|---|
| 2025 | $814 | $69,696 | $69,696 | -- |
| 2024 | $814 | $41,820 | -- | -- |
| 2023 | $680 | $34,850 | $34,850 | $0 |
| 2022 | $670 | $31,060 | $31,060 | $0 |
| 2021 | $575 | $25,050 | $25,050 | $0 |
| 2020 | $622 | $25,050 | $25,050 | $0 |
| 2019 | $620 | $25,050 | $25,050 | $0 |
| 2018 | $482 | $21,780 | $21,780 | $0 |
| 2017 | $103 | $3,920 | $3,920 | $0 |
| 2016 | $103 | $3,920 | $3,920 | $0 |
| 2015 | $105 | $3,920 | $3,920 | $0 |
| 2014 | $105 | $3,920 | $3,920 | $0 |
Property History
| Date | Event | Price | Change | Sq Ft Price |
|---|---|---|---|---|
| 09/03/2025 09/03/25 | For Sale | $1,250,000 | -- | $338 / Sq Ft |
Purchase History
| Date | Type | Sale Price | Title Company |
|---|---|---|---|
| Deed | -- | -- | |
| Deed | -- | -- |
Mortgage History
| Date | Status | Loan Amount | Loan Type |
|---|---|---|---|
| Open | $711,750 | Credit Line Revolving |
Source: Houston Association of REALTORS®
MLS Number: 4923385
APN: 9020-05-00400
- 15930 Stagecoach Rd
- 15823 Stagecoach Rd
- 15245 Shady Oaks Dr
- 33933 Deer Creek Way
- 0 Frontier Rd
- 16003 Lone Shadow Trail
- 16407 Wagon Wheel Rd
- 16719 Wagon Wheel Rd
- TBD Cimmaron Dr
- 15019 Timbershire Ct
- 36132 Quiet Forest
- 0 Boothill Rd Unit 38015944
- 603 Terri Ln
- 2102 Candy St
- 28632 Beth Marie
- 33302 Alton Wright Dr
- 15901 Butera Rd
- 28523 Beth Marie
- 28543 Beth Marie
- 2103 Diane St
- 8304 Bristlecone Pine Way
- 2122 Rosewood Pines Ln
- 1426 Northwood Bluff Ln
- 943 High Meadow Ranch Dr
- 4319 Maple Root Ln
- 16115 Antelope Ln
- 1076 Lakemont Bend Ln
- 1215 Tallow Park Ln
- 29906 Hunters Rd Unit A
- 34427 Spring Creek Cir
- 34106 Mill Creek Way
- 23207 Decker Prairie-Rosehill Rd
- 25919 Chicory Dr
- 34616 Texas 249
- 1352 Winding Willow Dr
- 25829 Hedgerow Dr
- 12423 Woodlake St
- 15703 Majestic Evergreen Way
- 25323 Merino Ct
- 16727 Hemlock Forest Ln







