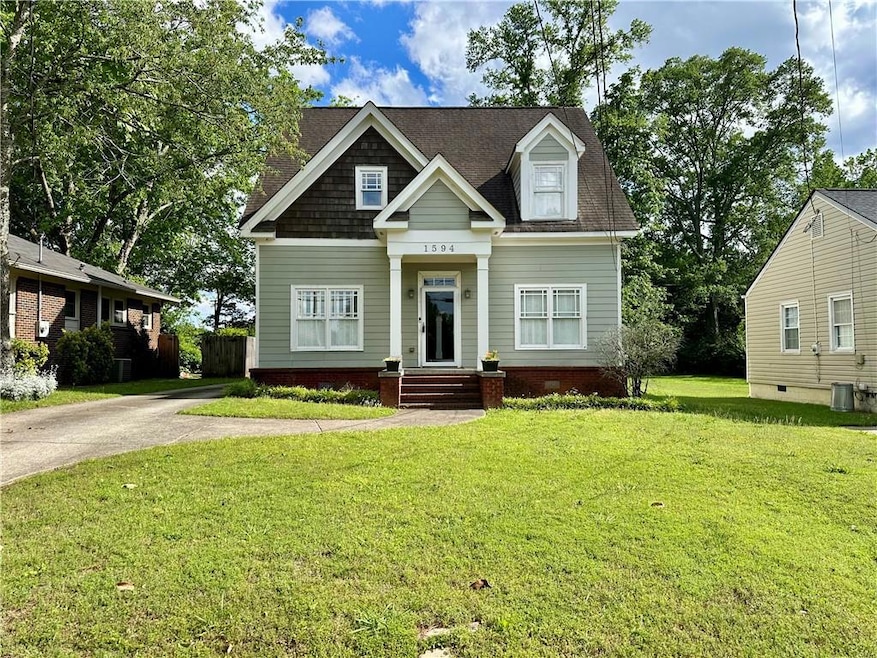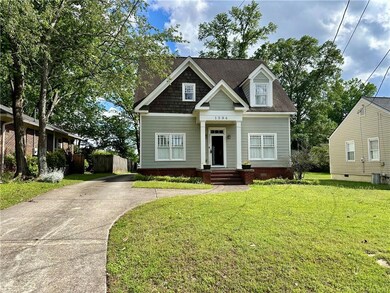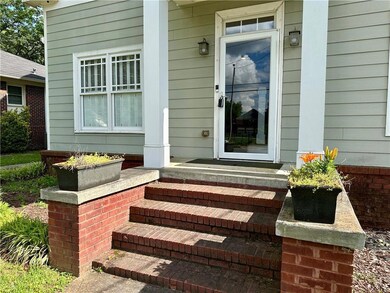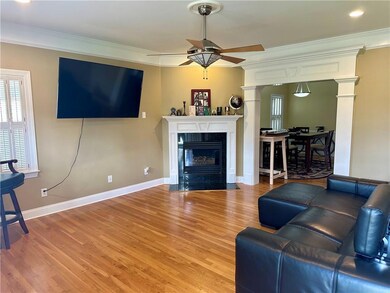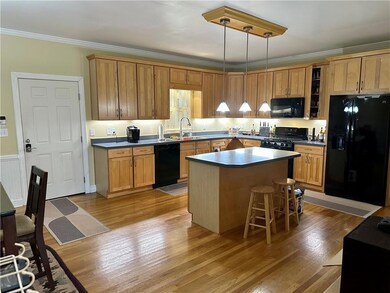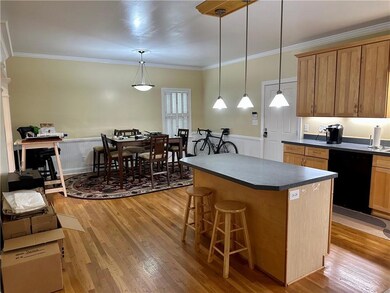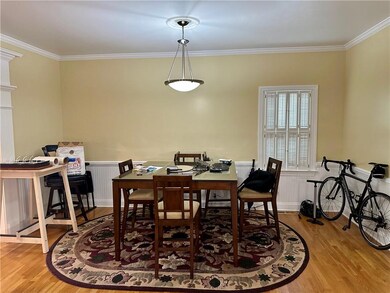1594 Hardin Ave Atlanta, GA 30337
Highlights
- Bay View
- Deck
- Wood Flooring
- Craftsman Architecture
- Oversized primary bedroom
- Solid Surface Countertops
About This Home
Charming Craftsman Home in Historic College Park - Walk to Woodward Academy! Welcome to this spacious and beautifully maintained craftsman-style home nestled in the heart of historic College Park. Perfectly blending timeless architecture with modern comforts, this home offers generous living spaces, classic details, and unbeatable convenience. Located just a short stroll from prestigious Woodward Academy, this property is ideal for families seeking top-tier education within walking distance. Commuters will love the quick access to Hartsfield-Jackson International Airport, major interstates, and MARTA, making travel and daily commuting a breeze. Enjoy being only minutes away from a vibrant mix of shopping, dining, and retail destinations, all while living in one of Atlanta's most cherished and historic neighborhoods.
Home Details
Home Type
- Single Family
Est. Annual Taxes
- $3,752
Year Built
- Built in 2001
Lot Details
- 9,500 Sq Ft Lot
- Back Yard
Home Design
- Craftsman Architecture
- Traditional Architecture
- Composition Roof
- HardiePlank Type
Interior Spaces
- 1,660 Sq Ft Home
- 2-Story Property
- Ceiling Fan
- Decorative Fireplace
- Double Pane Windows
- Awning
- Entrance Foyer
- Family Room with Fireplace
- Breakfast Room
- Bay Views
- Crawl Space
- Fire and Smoke Detector
Kitchen
- Eat-In Kitchen
- Electric Cooktop
- <<microwave>>
- Dishwasher
- Solid Surface Countertops
Flooring
- Wood
- Carpet
Bedrooms and Bathrooms
- Oversized primary bedroom
- Walk-In Closet
- Dual Vanity Sinks in Primary Bathroom
- Separate Shower in Primary Bathroom
Laundry
- Laundry in Hall
- Laundry on upper level
- Washer
Parking
- Parking Pad
- Driveway Level
Outdoor Features
- Deck
- Outdoor Storage
- Outbuilding
Schools
- Parklane Elementary School
- Paul D. West Middle School
- Tri-Cities High School
Utilities
- Central Heating and Cooling System
- Electric Water Heater
- High Speed Internet
- Cable TV Available
Community Details
- Application Fee Required
Listing and Financial Details
- Security Deposit $2,700
- 12 Month Lease Term
- $30 Application Fee
- Assessor Parcel Number 14 015900110296
Map
Source: First Multiple Listing Service (FMLS)
MLS Number: 7584159
APN: 14-0159-0011-029-6
- 1543 Hardin Ave Unit 4
- 1471 Hardin Ave
- 1701 Hawthorne Ave Unit 12
- 3616 Howard Dr
- 3541 Jefferson St Unit 2
- 3643 Princeton Ave
- 3548 E Main St Unit 5
- 3548 E Main St Unit 4
- 1780 John Calvin Ave Unit L
- 3533 Main St Unit 21
- 3388 Harrison Rd Unit Upstairs
- 1777 Temple Ave
- 1825 Cambridge Ave Unit 1 (2/2)
- 1591 Harvard Ave Unit The Cozy Haven
- 3279 Elm St
- 1803 Walker Ave
- 1777 Temple Ave
- 1417 Mercer Ave
- 3270 Elm St
- 4015 Marshwood Trace
