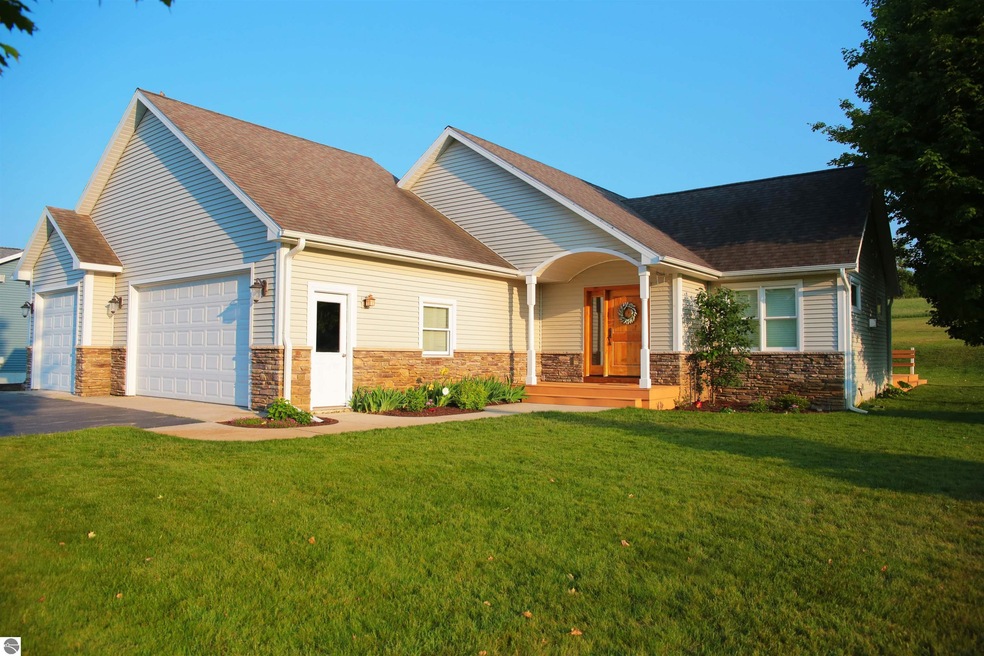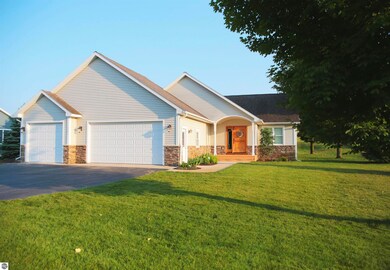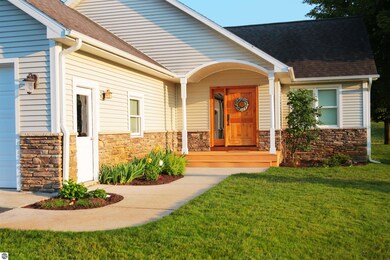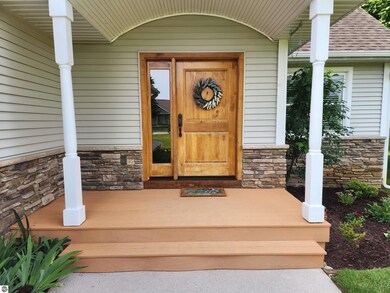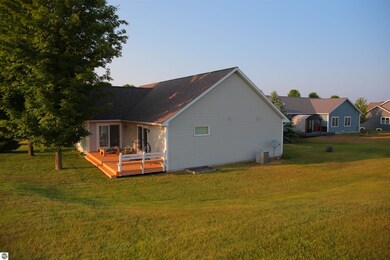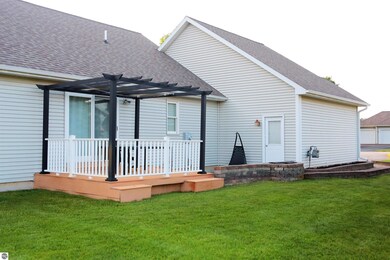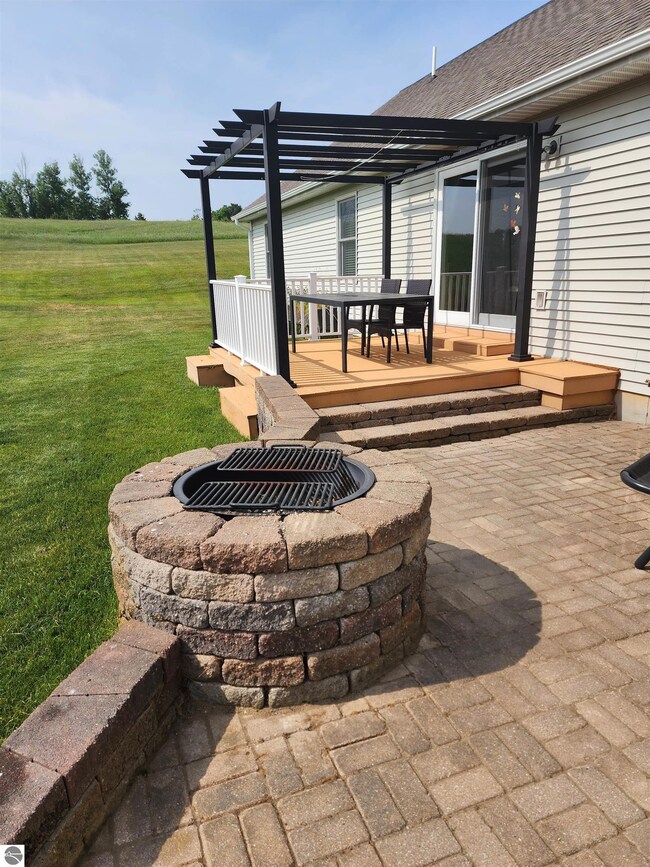
1594 Oban Way Traverse City, MI 49696
Highlights
- Sauna
- Countryside Views
- Ranch Style House
- Central High School Rated A-
- Deck
- Cathedral Ceiling
About This Home
As of October 2023Motivated sellers with relocation goals. Quality built home in one of the best kept secret developments in the area. Beautiful living space, just minutes to downtown and the beach. 2200 square feet on main level of home with 4 beds, 3.5 baths and a three car garage. Beautiful entryway with a covered front porch and composite decking. Walk into the very generous living room area with cathedral ceilings, gas log fireplace, and slider leading out to private back deck. Unique arch opening which connects the kitchen to the living room. Kitchen combo dining room has an overload of cabinets for storage. Light and bright with slider leading out to the second deck, perfect for outside dining or summer nights. Garage entrance off the kitchen has private first floor laundry room and a half bath, a bright locker area, just enough room for coats and boots. There are three large main level bedrooms. Primary suite has walk-in closet, luxurious bath with soaking tub and tiled separate shower. Cathedral ceilings and sliding door leading out to composite deck. Heading to the fully furnished lower level you will find multiple expansive areas to use as work or entertainment areas. There is a 23x23 finished area currently used as art studio. There is a family room and a center area for multi functions. Leading from the center area is a full fourth bedroom, and a tiled bathroom complete with a sauna and tiled shower as well. The exterior is just private enough to have neighbors, yet spread out to enjoy privacy.
Last Agent to Sell the Property
REO-TCFront-233021 License #6501196386 Listed on: 06/19/2023

Home Details
Home Type
- Single Family
Est. Annual Taxes
- $6,766
Year Built
- Built in 2007
Lot Details
- 0.54 Acre Lot
- Lot Dimensions are 101x232
- Property has an invisible fence for dogs
- Level Lot
- Sprinkler System
- The community has rules related to zoning restrictions
Home Design
- Ranch Style House
- Block Foundation
- Frame Construction
- Asphalt Roof
- Stone Siding
- Vinyl Siding
Interior Spaces
- 3,312 Sq Ft Home
- Cathedral Ceiling
- Ceiling Fan
- Gas Fireplace
- Blinds
- Mud Room
- Workshop
- Sauna
- Countryside Views
- Basement Fills Entire Space Under The House
Kitchen
- Oven or Range
- <<microwave>>
- Dishwasher
Bedrooms and Bathrooms
- 4 Bedrooms
- Walk-In Closet
- Jetted Tub in Primary Bathroom
Laundry
- Dryer
- Washer
Parking
- 3 Car Attached Garage
- Garage Door Opener
Outdoor Features
- Deck
- Covered patio or porch
Utilities
- Forced Air Heating and Cooling System
- Well
- Water Softener is Owned
- Cable TV Available
Community Details
- The Highlands Community
Ownership History
Purchase Details
Home Financials for this Owner
Home Financials are based on the most recent Mortgage that was taken out on this home.Purchase Details
Home Financials for this Owner
Home Financials are based on the most recent Mortgage that was taken out on this home.Purchase Details
Purchase Details
Purchase Details
Purchase Details
Purchase Details
Purchase Details
Similar Homes in Traverse City, MI
Home Values in the Area
Average Home Value in this Area
Purchase History
| Date | Type | Sale Price | Title Company |
|---|---|---|---|
| Deed | $450,000 | -- | |
| Grant Deed | $322,000 | -- | |
| Deed | -- | -- | |
| Deed | -- | -- | |
| Deed | -- | -- | |
| Deed | -- | -- | |
| Deed | $247,500 | -- | |
| Deed | $35,500 | -- |
Property History
| Date | Event | Price | Change | Sq Ft Price |
|---|---|---|---|---|
| 10/03/2023 10/03/23 | Sold | $450,000 | 0.0% | $136 / Sq Ft |
| 09/09/2023 09/09/23 | Price Changed | $449,900 | -6.1% | $136 / Sq Ft |
| 08/18/2023 08/18/23 | Price Changed | $479,000 | -3.2% | $145 / Sq Ft |
| 07/31/2023 07/31/23 | Price Changed | $495,000 | -6.6% | $149 / Sq Ft |
| 07/24/2023 07/24/23 | Price Changed | $529,900 | -3.6% | $160 / Sq Ft |
| 07/03/2023 07/03/23 | Price Changed | $549,900 | -6.0% | $166 / Sq Ft |
| 06/25/2023 06/25/23 | Price Changed | $585,000 | -7.0% | $177 / Sq Ft |
| 06/19/2023 06/19/23 | For Sale | $629,000 | +95.3% | $190 / Sq Ft |
| 04/11/2018 04/11/18 | Sold | $322,000 | 0.0% | $97 / Sq Ft |
| 04/11/2018 04/11/18 | Pending | -- | -- | -- |
| 02/07/2018 02/07/18 | Off Market | $322,000 | -- | -- |
| 10/04/2017 10/04/17 | For Sale | $337,500 | -- | $102 / Sq Ft |
Tax History Compared to Growth
Tax History
| Year | Tax Paid | Tax Assessment Tax Assessment Total Assessment is a certain percentage of the fair market value that is determined by local assessors to be the total taxable value of land and additions on the property. | Land | Improvement |
|---|---|---|---|---|
| 2025 | $6,766 | $263,300 | $0 | $0 |
| 2024 | $4,554 | $251,100 | $0 | $0 |
| 2023 | $3,251 | $175,300 | $0 | $0 |
| 2022 | $4,526 | $180,600 | $0 | $0 |
| 2021 | $4,368 | $175,300 | $0 | $0 |
| 2020 | $4,292 | $162,200 | $0 | $0 |
| 2019 | $4,316 | $159,300 | $0 | $0 |
| 2018 | $3,400 | $164,700 | $0 | $0 |
| 2017 | -- | $142,200 | $0 | $0 |
| 2016 | -- | $135,600 | $0 | $0 |
| 2014 | -- | $119,600 | $0 | $0 |
| 2012 | -- | $121,010 | $0 | $0 |
Agents Affiliated with this Home
-
Gordon Hodges

Seller's Agent in 2023
Gordon Hodges
Real Estate One
(231) 499-4448
98 Total Sales
-
Carly Petrucci
C
Buyer's Agent in 2023
Carly Petrucci
Coldwell Banker Schmidt Traver
(231) 649-3137
119 Total Sales
-
Lynne Moon

Seller's Agent in 2018
Lynne Moon
Real Estate One
(231) 946-4040
169 Total Sales
-
Bob Rieck

Buyer's Agent in 2018
Bob Rieck
Coldwell Banker Schmidt Traver
(231) 313-8926
247 Total Sales
Map
Source: Northern Great Lakes REALTORS® MLS
MLS Number: 1912396
APN: 03-473-022-00
- 1572 Oban Way
- 244 Porch St Unit 1
- 219 Porch St Unit 11
- 184 Porch St
- 57 Porch St Unit 8
- 64 Cinnamon Ln
- 23 Cinnamon Ln
- 150 S Four Mile Rd
- 0 Cross Country Trail Unit H 1934018
- 965 Shamrock Ln
- 846 Shamrock Ln Unit 25
- 2480 Chandler Rd
- 1242 Cerro Dr
- 2664 Chandler Rd
- 00 N Four Mile Rd
- 0 Muncie View Trail Unit B 1934562
- 376 Highview Rd
- 398 Highview Rd
- 000 N Three Mile Rd
- 741 Garfield Rd S
