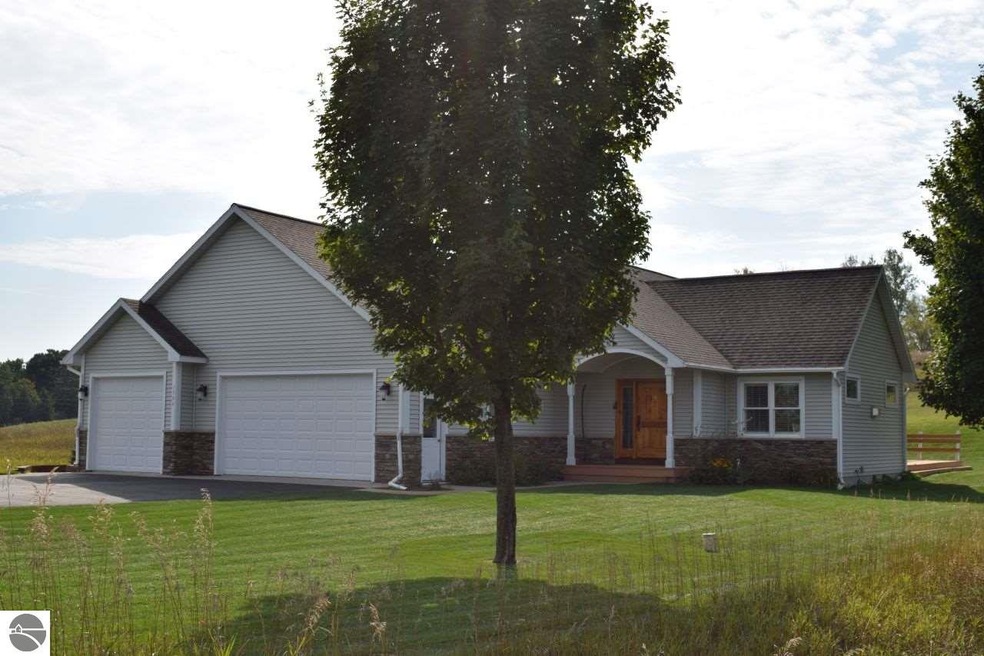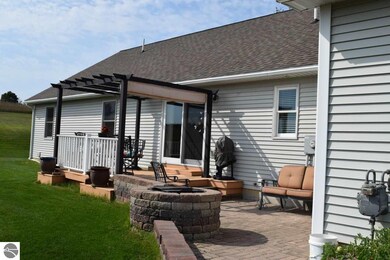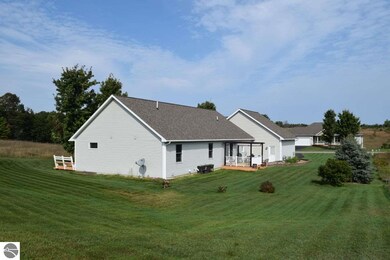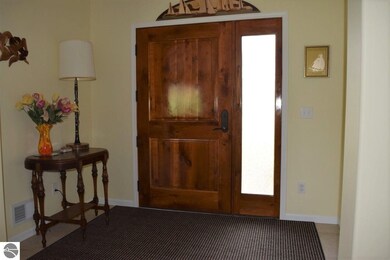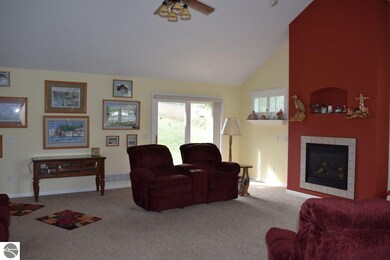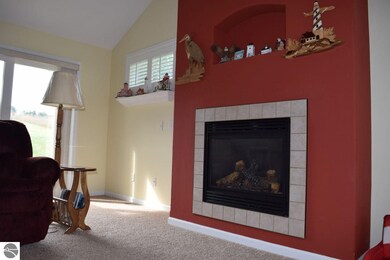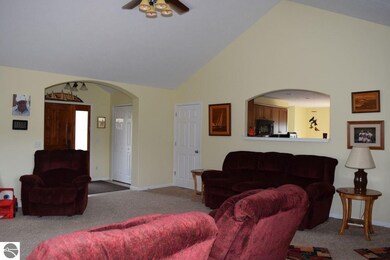
1594 Oban Way Traverse City, MI 49696
Highlights
- Countryside Views
- Deck
- Cathedral Ceiling
- Central High School Rated A-
- Ranch Style House
- Jetted Tub in Primary Bathroom
About This Home
As of October 2023Pride in ownership shines throughout this spacious ranch home. From the covered front porch with Trek deck to the soaring entry way you will delight in the features this home has to offer. Tile entry, custom lighting and a large living room with cathedral ceiling, overhead fan, gas log fireplace and faux wood blinds. A slider off living room to a Trek deck that looks out to the rolling green space. The kitchen comes complete with all appliances, 24" tile flooring, tile back splash and a peninsula counter looking out to the dining room. Two additional sliders one off the kitchen/dining room and one off the master bedroom. Two of the three main floor bedrooms have a walk in closets. The master bedroom has a private bath complete with jetted tub and stand up glass door shower. Plenty of room for company or family in the lower level with daylight windows and 3/4 bath with a large walk in tile shower and sauna. Nicely landscaped with underground irrigation and invisible pet fencing. Great outdoor space to entertain your friends and family on your Trek deck off the dining room complete with trellis and custom shade and a raised custom brick fire pit and patio area. Welcome home.
Last Agent to Sell the Property
REO-TCRandolph-233022 License #6501147242 Listed on: 10/04/2017

Home Details
Home Type
- Single Family
Est. Annual Taxes
- $6,766
Year Built
- Built in 2007
Lot Details
- 0.54 Acre Lot
- Lot Dimensions are 101x232
- Property has an invisible fence for dogs
- Landscaped
- Level Lot
- Sprinkler System
- The community has rules related to zoning restrictions
HOA Fees
- $8 Monthly HOA Fees
Home Design
- Ranch Style House
- Block Foundation
- Frame Construction
- Asphalt Roof
- Stone Siding
- Vinyl Siding
Interior Spaces
- 3,312 Sq Ft Home
- Cathedral Ceiling
- Ceiling Fan
- Gas Fireplace
- Blinds
- Entrance Foyer
- Workshop
- Countryside Views
Kitchen
- Oven or Range
- <<microwave>>
- Dishwasher
Bedrooms and Bathrooms
- 4 Bedrooms
- Walk-In Closet
- Jetted Tub in Primary Bathroom
Laundry
- Dryer
- Washer
Basement
- Basement Fills Entire Space Under The House
- Basement Windows
Parking
- 3 Car Attached Garage
- Garage Door Opener
Outdoor Features
- Deck
- Covered patio or porch
- Rain Gutters
Utilities
- Forced Air Heating and Cooling System
- Well
- Water Softener is Owned
- Cable TV Available
Community Details
- The Highlands Community
Ownership History
Purchase Details
Home Financials for this Owner
Home Financials are based on the most recent Mortgage that was taken out on this home.Purchase Details
Home Financials for this Owner
Home Financials are based on the most recent Mortgage that was taken out on this home.Purchase Details
Purchase Details
Purchase Details
Purchase Details
Purchase Details
Purchase Details
Similar Homes in Traverse City, MI
Home Values in the Area
Average Home Value in this Area
Purchase History
| Date | Type | Sale Price | Title Company |
|---|---|---|---|
| Deed | $450,000 | -- | |
| Grant Deed | $322,000 | -- | |
| Deed | -- | -- | |
| Deed | -- | -- | |
| Deed | -- | -- | |
| Deed | -- | -- | |
| Deed | $247,500 | -- | |
| Deed | $35,500 | -- |
Property History
| Date | Event | Price | Change | Sq Ft Price |
|---|---|---|---|---|
| 10/03/2023 10/03/23 | Sold | $450,000 | 0.0% | $136 / Sq Ft |
| 09/09/2023 09/09/23 | Price Changed | $449,900 | -6.1% | $136 / Sq Ft |
| 08/18/2023 08/18/23 | Price Changed | $479,000 | -3.2% | $145 / Sq Ft |
| 07/31/2023 07/31/23 | Price Changed | $495,000 | -6.6% | $149 / Sq Ft |
| 07/24/2023 07/24/23 | Price Changed | $529,900 | -3.6% | $160 / Sq Ft |
| 07/03/2023 07/03/23 | Price Changed | $549,900 | -6.0% | $166 / Sq Ft |
| 06/25/2023 06/25/23 | Price Changed | $585,000 | -7.0% | $177 / Sq Ft |
| 06/19/2023 06/19/23 | For Sale | $629,000 | +95.3% | $190 / Sq Ft |
| 04/11/2018 04/11/18 | Sold | $322,000 | 0.0% | $97 / Sq Ft |
| 04/11/2018 04/11/18 | Pending | -- | -- | -- |
| 02/07/2018 02/07/18 | Off Market | $322,000 | -- | -- |
| 10/04/2017 10/04/17 | For Sale | $337,500 | -- | $102 / Sq Ft |
Tax History Compared to Growth
Tax History
| Year | Tax Paid | Tax Assessment Tax Assessment Total Assessment is a certain percentage of the fair market value that is determined by local assessors to be the total taxable value of land and additions on the property. | Land | Improvement |
|---|---|---|---|---|
| 2025 | $6,766 | $263,300 | $0 | $0 |
| 2024 | $4,554 | $251,100 | $0 | $0 |
| 2023 | $3,251 | $175,300 | $0 | $0 |
| 2022 | $4,526 | $180,600 | $0 | $0 |
| 2021 | $4,368 | $175,300 | $0 | $0 |
| 2020 | $4,292 | $162,200 | $0 | $0 |
| 2019 | $4,316 | $159,300 | $0 | $0 |
| 2018 | $3,400 | $164,700 | $0 | $0 |
| 2017 | -- | $142,200 | $0 | $0 |
| 2016 | -- | $135,600 | $0 | $0 |
| 2014 | -- | $119,600 | $0 | $0 |
| 2012 | -- | $121,010 | $0 | $0 |
Agents Affiliated with this Home
-
Gordon Hodges

Seller's Agent in 2023
Gordon Hodges
Real Estate One
(231) 499-4448
98 Total Sales
-
Carly Petrucci
C
Buyer's Agent in 2023
Carly Petrucci
Coldwell Banker Schmidt Traver
(231) 649-3137
119 Total Sales
-
Lynne Moon

Seller's Agent in 2018
Lynne Moon
Real Estate One
(231) 946-4040
169 Total Sales
-
Bob Rieck

Buyer's Agent in 2018
Bob Rieck
Coldwell Banker Schmidt Traver
(231) 313-8926
247 Total Sales
Map
Source: Northern Great Lakes REALTORS® MLS
MLS Number: 1839220
APN: 03-473-022-00
- 1572 Oban Way
- 244 Porch St Unit 1
- 219 Porch St Unit 11
- 184 Porch St
- 57 Porch St Unit 8
- 64 Cinnamon Ln
- 23 Cinnamon Ln
- 150 S Four Mile Rd
- 0 Cross Country Trail Unit H 1934018
- 965 Shamrock Ln
- 846 Shamrock Ln Unit 25
- 2480 Chandler Rd
- 1242 Cerro Dr
- 2664 Chandler Rd
- 00 N Four Mile Rd
- 0 Muncie View Trail Unit B 1934562
- 376 Highview Rd
- 398 Highview Rd
- 000 N Three Mile Rd
- 741 Garfield Rd S
