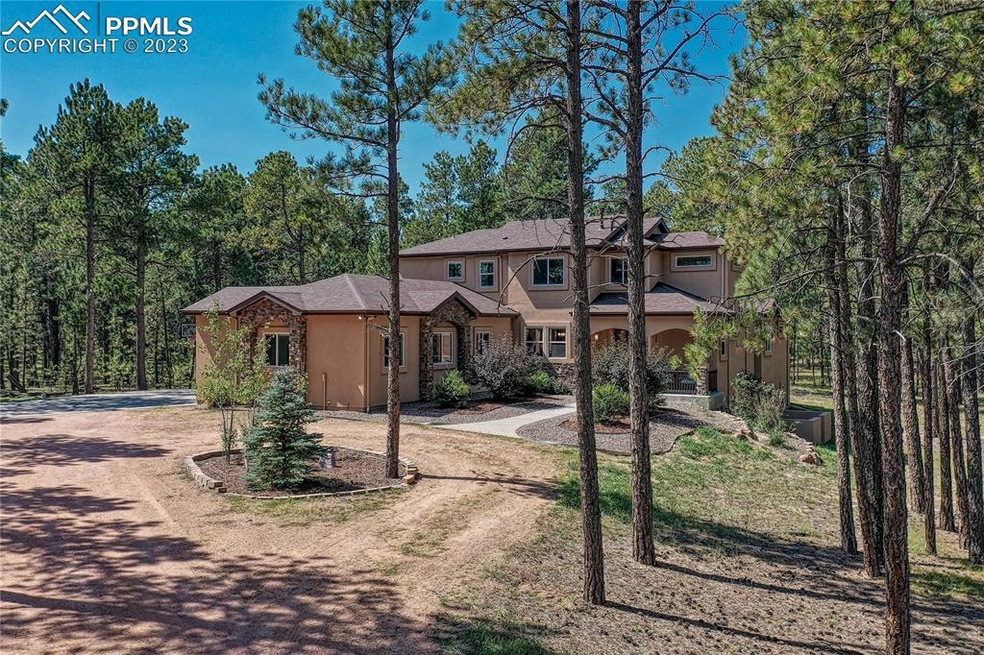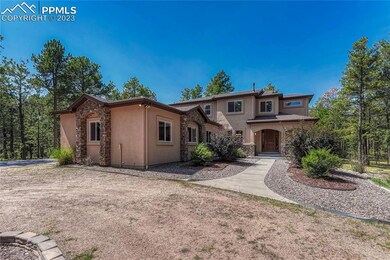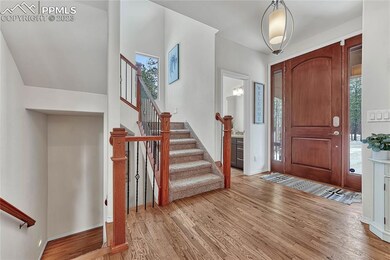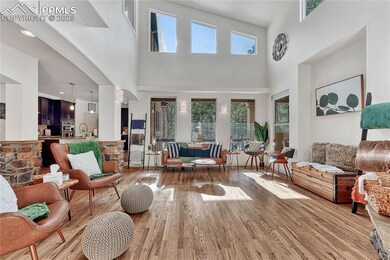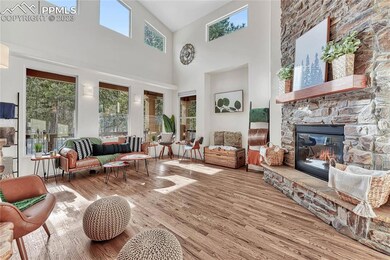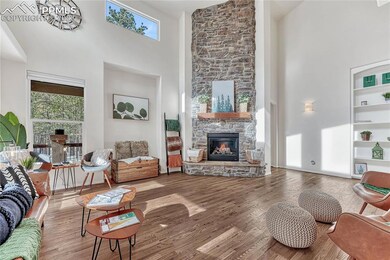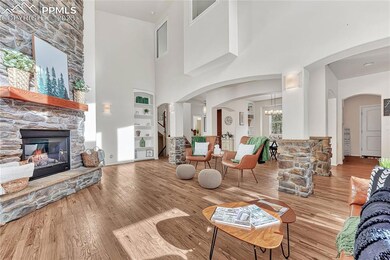
15948 Huckleberry Heights Colorado Springs, CO 80908
Highlights
- Gated Community
- 2.59 Acre Lot
- Main Floor Bedroom
- Ray E Kilmer Elementary School Rated A-
- Wood Flooring
- 3 Car Attached Garage
About This Home
As of March 2023Custom upgrades and pure tranquility abound both inside and outside this stunning two-story home. Situated on 2.59 acres and located on a cul-de-sac in Black Forest Reserve, this exquisite home features: architectural detail throughout, stone and stucco exterior, circular driveway, covered front porch, upgraded kitchen (featuring stainless steel appliances, gas cooktop with stainless steel hood, granite countertops, custom backsplash, upgraded hardware, sink and faucet, walk-in pantry, access to the back deck, etc), formal dining room (with built-ins), open concept living room (with floor to ceiling stone surround and wooden mantle), oversized mud room and hallway workstation, main level primary bedroom (with an oversized 5-piece en suite, walk-in closet, and access to the back deck), finished basement (featuring a formal office with built-ins, home theater room, expansive wet bar, workout area, pool table and walkout to the backyard) gas fireplace (with mantle and tile surround), upstairs loft, ceiling fans, three car garage, and the list goes on and on.
Walking up the front door, you will immediately appreciate the treed lot and covered front porch. Inside you are greeted with an open concept main level, a well appointed powder bathroom, living room, formal dining room, eat-in kitchen, primary bedroom and en suite, mudroom/laundry room, workstation, garage and backyard access. Head upstairs two more bedrooms, full bathroom (with separate sinks), and an upstairs loft. Make your way downstairs to the fully finished basement inclusive of an expansive rec/family room, another bedroom, full bathroom, formal office, home theater, workout area, expansive wetbar, the utility room, and access to the backyard. Lastly, make your way to the outside oasis of a backyard that offers true serenity with ample room for entertainment, relaxation, and enjoyment on the backyard playset, trampoline, swing, and basketball hoop.
Home Details
Home Type
- Single Family
Est. Annual Taxes
- $3,342
Year Built
- Built in 2013
HOA Fees
- $133 Monthly HOA Fees
Parking
- 3 Car Attached Garage
Home Design
- Shingle Roof
- Stone Siding
- Stucco
Interior Spaces
- 4,411 Sq Ft Home
- 2-Story Property
- Ceiling Fan
- Gas Fireplace
- Basement Fills Entire Space Under The House
Kitchen
- <<OvenToken>>
- Plumbed For Gas In Kitchen
- Range Hood
- <<microwave>>
- Dishwasher
- Disposal
Flooring
- Wood
- Carpet
- Tile
Bedrooms and Bathrooms
- 4 Bedrooms
- Main Floor Bedroom
Laundry
- Dryer
- Washer
Utilities
- Forced Air Heating System
- Heating System Uses Natural Gas
- 220 Volts in Kitchen
- 1 Water Well
Additional Features
- Remote Devices
- 2.59 Acre Lot
Community Details
Overview
- Association fees include snow removal, trash removal
Security
- Gated Community
Ownership History
Purchase Details
Home Financials for this Owner
Home Financials are based on the most recent Mortgage that was taken out on this home.Purchase Details
Home Financials for this Owner
Home Financials are based on the most recent Mortgage that was taken out on this home.Purchase Details
Similar Homes in Colorado Springs, CO
Home Values in the Area
Average Home Value in this Area
Purchase History
| Date | Type | Sale Price | Title Company |
|---|---|---|---|
| Special Warranty Deed | $1,025,000 | Land Title | |
| Warranty Deed | $78,000 | Unified Title Company | |
| Special Warranty Deed | $165,000 | Land Title Guarantee Company |
Mortgage History
| Date | Status | Loan Amount | Loan Type |
|---|---|---|---|
| Open | $250,493 | VA | |
| Previous Owner | $728,000 | New Conventional | |
| Previous Owner | $235,650 | Adjustable Rate Mortgage/ARM | |
| Previous Owner | $155,850 | Adjustable Rate Mortgage/ARM | |
| Previous Owner | $484,350 | New Conventional | |
| Previous Owner | $234,921 | Stand Alone Second | |
| Previous Owner | $397,000 | New Conventional | |
| Previous Owner | $147,000 | Stand Alone Second | |
| Previous Owner | $158,000 | Unknown | |
| Previous Owner | $408,270 | New Conventional | |
| Previous Owner | $116,060 | Credit Line Revolving | |
| Previous Owner | $58,500 | Unknown | |
| Previous Owner | $468,165 | Construction |
Property History
| Date | Event | Price | Change | Sq Ft Price |
|---|---|---|---|---|
| 07/03/2025 07/03/25 | For Sale | $1,175,000 | +14.6% | $266 / Sq Ft |
| 03/17/2023 03/17/23 | Sold | -- | -- | -- |
| 03/17/2023 03/17/23 | Sold | $1,025,000 | -2.4% | $241 / Sq Ft |
| 02/28/2023 02/28/23 | Off Market | $1,050,000 | -- | -- |
| 02/27/2023 02/27/23 | Pending | -- | -- | -- |
| 02/23/2023 02/23/23 | Price Changed | $1,050,000 | 0.0% | $238 / Sq Ft |
| 02/23/2023 02/23/23 | Price Changed | $1,050,000 | -4.5% | $247 / Sq Ft |
| 02/18/2023 02/18/23 | Price Changed | $1,100,000 | 0.0% | $258 / Sq Ft |
| 02/18/2023 02/18/23 | Price Changed | $1,100,000 | -2.2% | $249 / Sq Ft |
| 01/20/2023 01/20/23 | Price Changed | $1,125,000 | -2.2% | $264 / Sq Ft |
| 01/20/2023 01/20/23 | For Sale | $1,150,000 | +2.2% | $270 / Sq Ft |
| 01/20/2023 01/20/23 | For Sale | $1,125,000 | +9.8% | $255 / Sq Ft |
| 12/20/2022 12/20/22 | Off Market | $1,025,000 | -- | -- |
| 11/17/2022 11/17/22 | Price Changed | $1,150,000 | -2.1% | $270 / Sq Ft |
| 10/21/2022 10/21/22 | Price Changed | $1,175,000 | -2.1% | $276 / Sq Ft |
| 09/08/2022 09/08/22 | For Sale | $1,200,000 | -- | $282 / Sq Ft |
Tax History Compared to Growth
Tax History
| Year | Tax Paid | Tax Assessment Tax Assessment Total Assessment is a certain percentage of the fair market value that is determined by local assessors to be the total taxable value of land and additions on the property. | Land | Improvement |
|---|---|---|---|---|
| 2025 | $4,049 | $70,640 | -- | -- |
| 2024 | $3,937 | $68,690 | $13,410 | $55,280 |
| 2022 | $3,207 | $50,340 | $10,780 | $39,560 |
| 2021 | $3,342 | $51,790 | $11,090 | $40,700 |
| 2020 | $3,053 | $45,270 | $9,300 | $35,970 |
| 2019 | $3,037 | $45,270 | $9,300 | $35,970 |
| 2018 | $2,734 | $38,500 | $7,270 | $31,230 |
| 2017 | $2,504 | $38,500 | $7,270 | $31,230 |
| 2016 | $2,636 | $39,400 | $7,960 | $31,440 |
| 2015 | $2,633 | $39,400 | $7,960 | $31,440 |
| 2014 | $2,761 | $39,400 | $9,550 | $29,850 |
Agents Affiliated with this Home
-
E. Nicole Happel

Seller's Agent in 2025
E. Nicole Happel
Top Tier Real Estate & Notary LLC
(719) 492-2584
49 Total Sales
-
Michelle Fisher

Seller's Agent in 2023
Michelle Fisher
Exp Realty LLC
6 in this area
97 Total Sales
-
Noah Lyman

Buyer's Agent in 2023
Noah Lyman
Blue Pebble Homes
(970) 420-9531
1 in this area
94 Total Sales
Map
Source: Pikes Peak REALTOR® Services
MLS Number: 9407517
APN: 51254-02-020
- 11720 Smokey Hill Grove
- 15704 Pole Pine Point
- 16104 Pole Pine Point
- 15324 Pole Pine Point
- 11073 Mosey Trail
- 11556 Bison Meadows Ct Unit 41
- 11556 Bison Meadows Ct
- 11072 Mosey Trail
- 11516 Bison Meadows Ct
- 15910 Rhodes Place
- 16759 Winsome Way
- 12150 Woodlake Square
- 11194 Alamar Way
- 16725 Meridian Rd
- 15685 Archer Terrace
- 10438 Alamar Way
- 10125 Alamar Way
- 10333 Alamar Way
- 10801 Alamar Way
- 10177 Alamar Way
