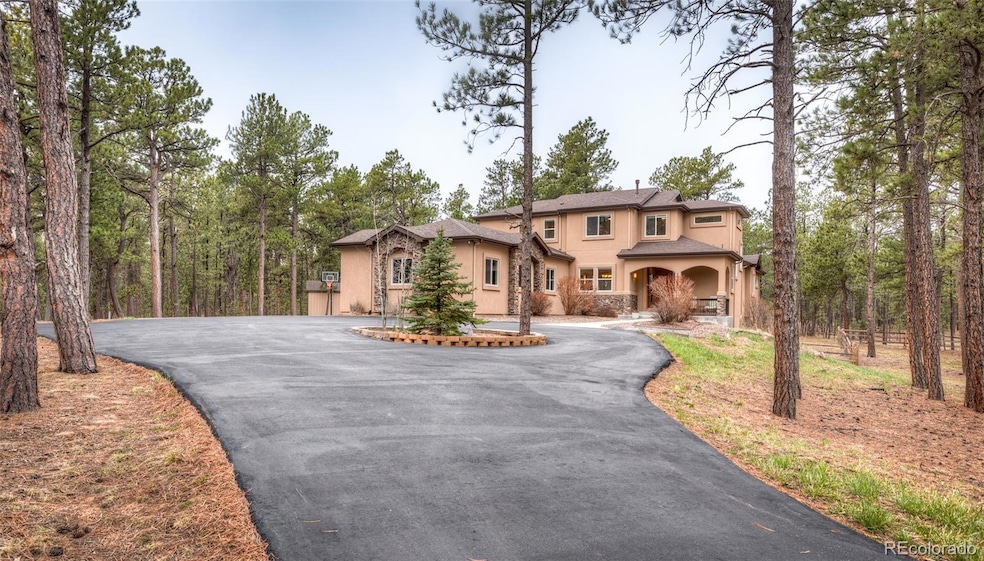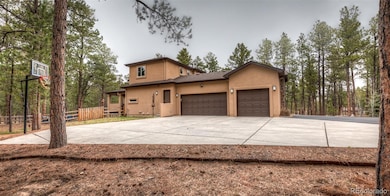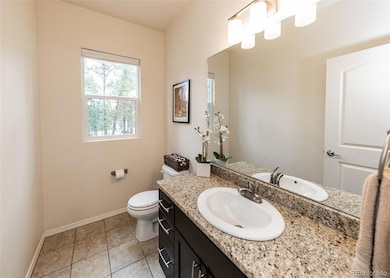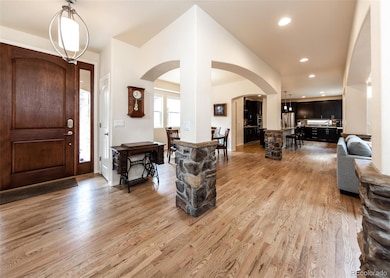
15948 Huckleberry Heights Colorado Springs, CO 80908
Estimated payment $6,995/month
Highlights
- Home Theater
- Primary Bedroom Suite
- 2.59 Acre Lot
- Ray E Kilmer Elementary School Rated A-
- Gated Community
- Pine Trees
About This Home
Tranquility awaits in this quiet 2.59 acre lot located on a cul-de-sac, nestled in the trees! Custom-built home features new circular driveway, 3-car garage, stucco and stone exterior, covered front porch, gas fireplace with floor-to-ceiling stone hearth, hardwood floors, gourmet kitchen with 42" upper cabinetry, large island, granite counters, soapstone tile backsplash, walk-in pantry, gas cooktop, built-in ovens, hallway work station, main-level laundry with sink and access to backyard, main level master suite with private bathroom/walk-in closet/walk-out to covered composite deck, custom stone work, wrought iron spindles on staircase, finished walk-out basement with spacious wet bar, theatre room, large rec room, office w/ built-ins, French Doors, guest bedroom/bathroom, dedicated storage room, 2 furnaces, brand new central air conditioning, and whole house water filtration system. Large treed lot offers privacy and plenty of space for entertaining, even a basketball hoop. Highly sought after gated community with easy access to city amenities!
Listing Agent
Top Tier Real Estate and Notary, LLC Brokerage Email: nicolehappelrealtor@gmail.com,719-492-2584 License #40006534 Listed on: 05/01/2025
Home Details
Home Type
- Single Family
Est. Annual Taxes
- $4,049
Year Built
- Built in 2013 | Remodeled
Lot Details
- 2.59 Acre Lot
- Cul-De-Sac
- South Facing Home
- Property is Fully Fenced
- Level Lot
- Pine Trees
- Wooded Lot
- Many Trees
- Property is zoned PUD
HOA Fees
- $150 Monthly HOA Fees
Parking
- 3 Car Attached Garage
- Circular Driveway
Home Design
- Contemporary Architecture
- Frame Construction
- Composition Roof
Interior Spaces
- 2-Story Property
- Wet Bar
- Home Theater Equipment
- Sound System
- Built-In Features
- Bar Fridge
- High Ceiling
- Ceiling Fan
- Gas Fireplace
- Window Treatments
- Family Room
- Living Room with Fireplace
- Dining Room
- Home Theater
- Home Office
- Loft
- Fire and Smoke Detector
Kitchen
- Self-Cleaning Oven
- Cooktop with Range Hood
- Microwave
- Dishwasher
- Kitchen Island
- Granite Countertops
- Disposal
Flooring
- Wood
- Carpet
- Tile
Bedrooms and Bathrooms
- Primary Bedroom Suite
- Walk-In Closet
Laundry
- Laundry Room
- Dryer
- Washer
Finished Basement
- Bedroom in Basement
- 1 Bedroom in Basement
Eco-Friendly Details
- Smoke Free Home
Outdoor Features
- Deck
- Covered patio or porch
Schools
- Ray E. Kilmer Elementary School
- Lewis-Palmer Middle School
- Lewis-Palmer High School
Utilities
- Forced Air Heating and Cooling System
- No Cooling
- 220 Volts
- Natural Gas Connected
- Well
- Gas Water Heater
- Septic Tank
Listing and Financial Details
- Exclusions: Seller's personal property
- Assessor Parcel Number 51254-02-020
Community Details
Overview
- Association fees include snow removal, trash
- Black Forest Reserve HOA, Phone Number (719) 260-4546
- Black Forest Reserve Subdivision
Security
- Gated Community
Map
Home Values in the Area
Average Home Value in this Area
Tax History
| Year | Tax Paid | Tax Assessment Tax Assessment Total Assessment is a certain percentage of the fair market value that is determined by local assessors to be the total taxable value of land and additions on the property. | Land | Improvement |
|---|---|---|---|---|
| 2025 | $4,049 | $70,640 | -- | -- |
| 2024 | $3,937 | $68,690 | $13,410 | $55,280 |
| 2022 | $3,207 | $50,340 | $10,780 | $39,560 |
| 2021 | $3,342 | $51,790 | $11,090 | $40,700 |
| 2020 | $3,053 | $45,270 | $9,300 | $35,970 |
| 2019 | $3,037 | $45,270 | $9,300 | $35,970 |
| 2018 | $2,734 | $38,500 | $7,270 | $31,230 |
| 2017 | $2,504 | $38,500 | $7,270 | $31,230 |
| 2016 | $2,636 | $39,400 | $7,960 | $31,440 |
| 2015 | $2,633 | $39,400 | $7,960 | $31,440 |
| 2014 | $2,761 | $39,400 | $9,550 | $29,850 |
Property History
| Date | Event | Price | Change | Sq Ft Price |
|---|---|---|---|---|
| 07/03/2025 07/03/25 | For Sale | $1,175,000 | +14.6% | $266 / Sq Ft |
| 03/17/2023 03/17/23 | Sold | -- | -- | -- |
| 03/17/2023 03/17/23 | Sold | $1,025,000 | -2.4% | $241 / Sq Ft |
| 02/28/2023 02/28/23 | Off Market | $1,050,000 | -- | -- |
| 02/27/2023 02/27/23 | Pending | -- | -- | -- |
| 02/23/2023 02/23/23 | Price Changed | $1,050,000 | 0.0% | $238 / Sq Ft |
| 02/23/2023 02/23/23 | Price Changed | $1,050,000 | -4.5% | $247 / Sq Ft |
| 02/18/2023 02/18/23 | Price Changed | $1,100,000 | 0.0% | $258 / Sq Ft |
| 02/18/2023 02/18/23 | Price Changed | $1,100,000 | -2.2% | $249 / Sq Ft |
| 01/20/2023 01/20/23 | Price Changed | $1,125,000 | -2.2% | $264 / Sq Ft |
| 01/20/2023 01/20/23 | For Sale | $1,150,000 | +2.2% | $270 / Sq Ft |
| 01/20/2023 01/20/23 | For Sale | $1,125,000 | +9.8% | $255 / Sq Ft |
| 12/20/2022 12/20/22 | Off Market | $1,025,000 | -- | -- |
| 11/17/2022 11/17/22 | Price Changed | $1,150,000 | -2.1% | $270 / Sq Ft |
| 10/21/2022 10/21/22 | Price Changed | $1,175,000 | -2.1% | $276 / Sq Ft |
| 09/08/2022 09/08/22 | For Sale | $1,200,000 | -- | $282 / Sq Ft |
Purchase History
| Date | Type | Sale Price | Title Company |
|---|---|---|---|
| Special Warranty Deed | $1,025,000 | Land Title | |
| Warranty Deed | $78,000 | Unified Title Company | |
| Special Warranty Deed | $165,000 | Land Title Guarantee Company |
Mortgage History
| Date | Status | Loan Amount | Loan Type |
|---|---|---|---|
| Open | $250,493 | VA | |
| Previous Owner | $728,000 | New Conventional | |
| Previous Owner | $235,650 | Adjustable Rate Mortgage/ARM | |
| Previous Owner | $155,850 | Adjustable Rate Mortgage/ARM | |
| Previous Owner | $484,350 | New Conventional | |
| Previous Owner | $234,921 | Stand Alone Second | |
| Previous Owner | $397,000 | New Conventional | |
| Previous Owner | $147,000 | Stand Alone Second | |
| Previous Owner | $158,000 | Unknown | |
| Previous Owner | $408,270 | New Conventional | |
| Previous Owner | $116,060 | Credit Line Revolving | |
| Previous Owner | $58,500 | Unknown | |
| Previous Owner | $468,165 | Construction |
Similar Homes in Colorado Springs, CO
Source: REcolorado®
MLS Number: 4755139
APN: 51254-02-020
- 11720 Smokey Hill Grove
- 15704 Pole Pine Point
- 16104 Pole Pine Point
- 15324 Pole Pine Point
- 11073 Mosey Trail
- 11556 Bison Meadows Ct Unit 41
- 11556 Bison Meadows Ct
- 11072 Mosey Trail
- 11516 Bison Meadows Ct
- 15910 Rhodes Place
- 16759 Winsome Way
- 12150 Woodlake Square
- 11194 Alamar Way
- 16725 Meridian Rd
- 15685 Archer Terrace
- 10438 Alamar Way
- 10125 Alamar Way
- 10333 Alamar Way
- 10801 Alamar Way
- 10177 Alamar Way
- 10745 Evening Crk Dr
- 10546 Mount Lincoln Dr
- 10348 Mount Evans Dr
- 12915 Stone Valley Dr
- 9782 Emerald Vista Dr
- 9544 Waterbury Dr
- 6530 Burrows Rd
- 9765 Windingpark Dr
- 12757 Winding Glen Ln
- 9314 Prairie Dunes Rd
- 9459 Dakota Dunes Ln
- 9141 Sunningdale Rd
- 8946 Oakmont Rd
- 8861 Oakmont Rd
- 8259 Mosby Way
- 8198 Ferguson Rd
- 11130 Burgess Ln
- 11017 Avena Rd
- 7703 Old Spec Rd
- 6759 Enclave Vista Loop






