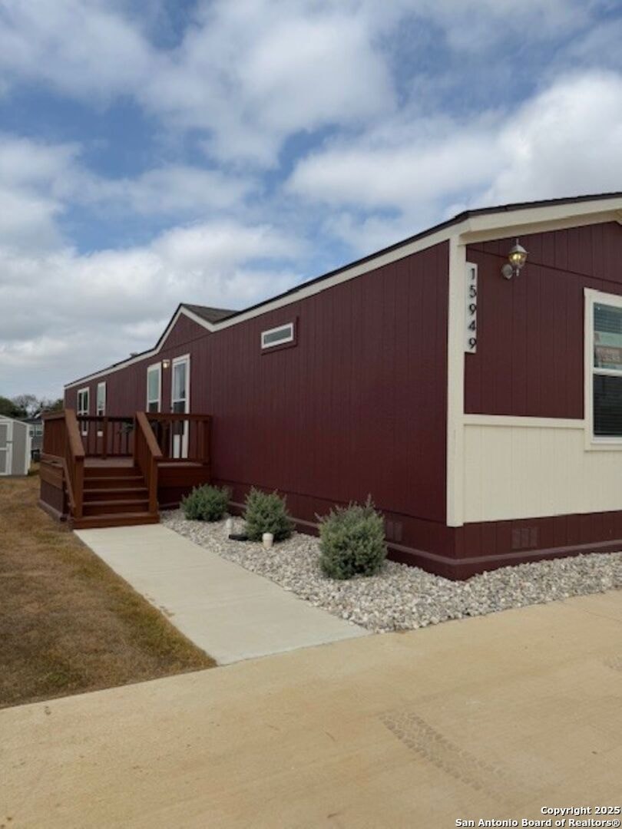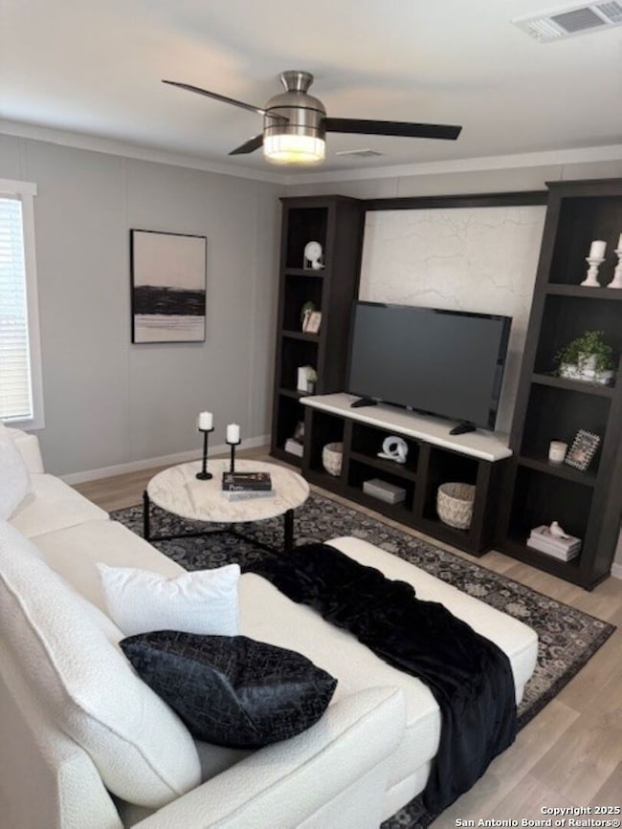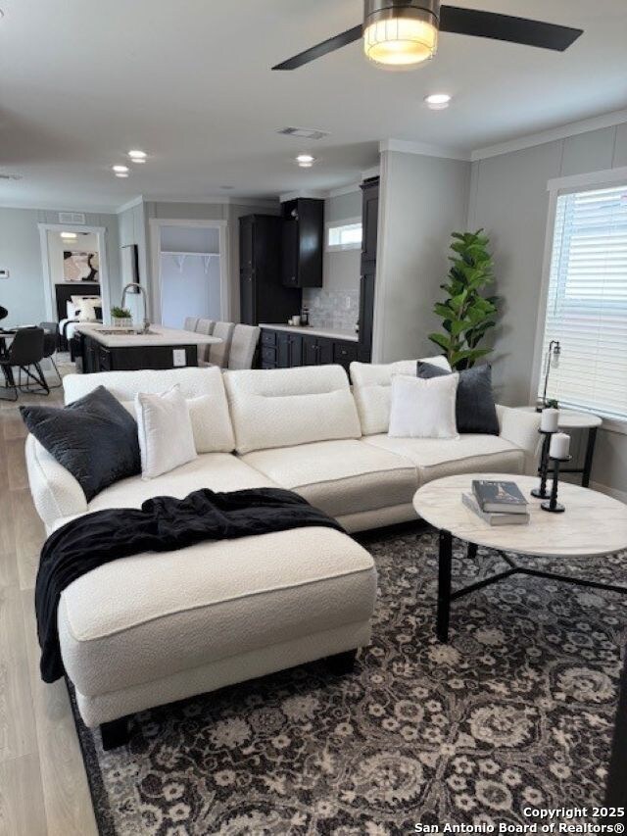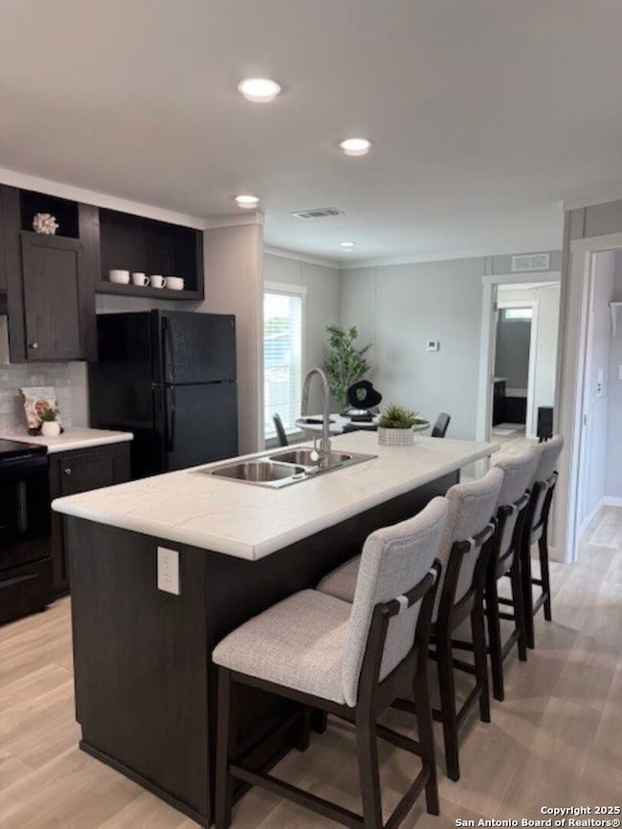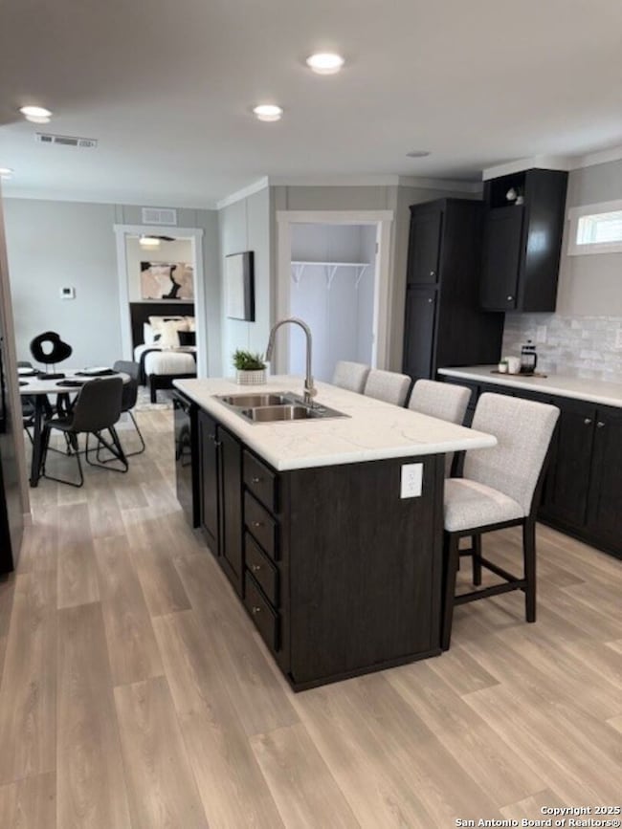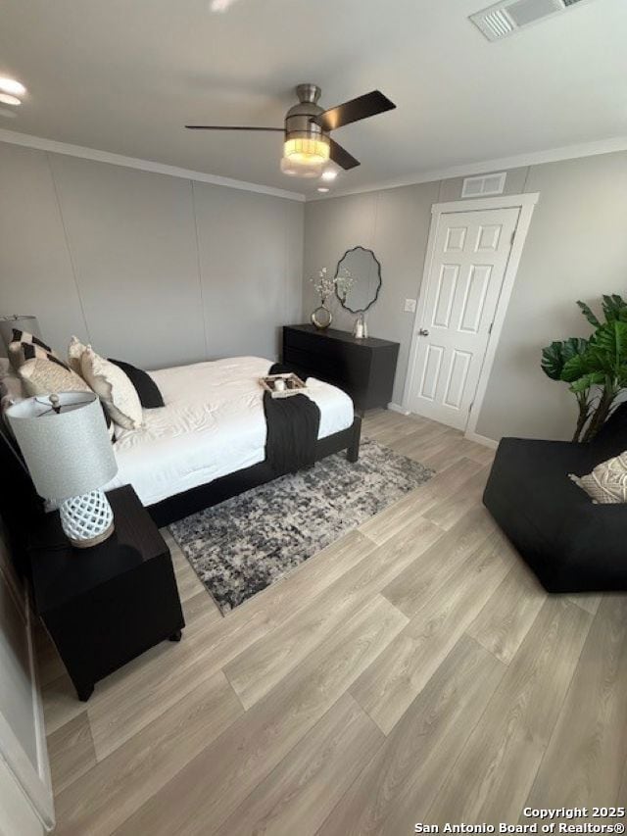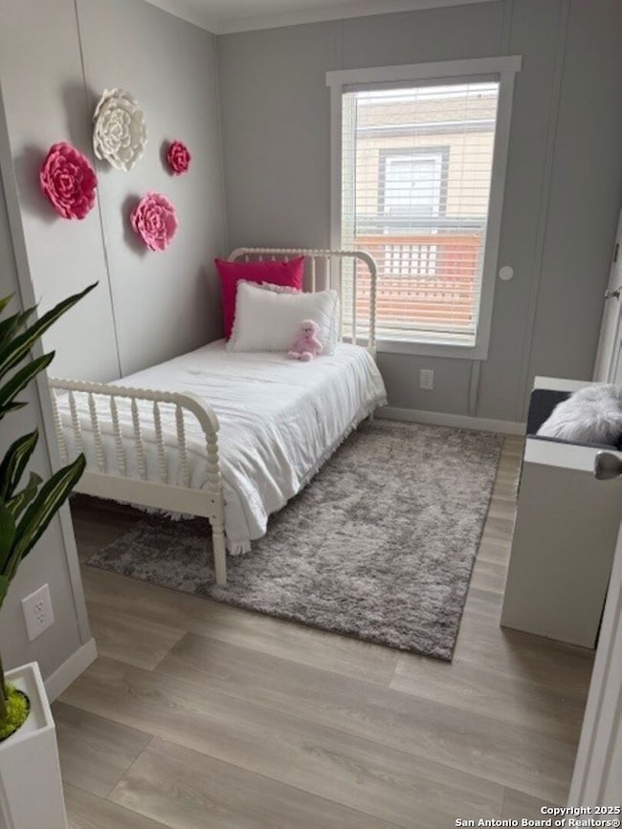15949 Flores Curve San Antonio, TX 78221
Buena Vista NeighborhoodHighlights
- Eat-In Kitchen
- Laundry Room
- Combination Dining and Living Room
- Walk-In Closet
- Central Heating and Cooling System
- Ceiling Fan
About This Home
Just minutes from downtown Texas A&M San Antonio and Toyota Manufacturing, this brand new manufactured home is presented for lease (with option.) Home features 3 bedrooms, 2 full baths, and an open floorplan with kitchen and dining area perfect for entertaining. All new appliances are included with a smooth top stove. The spacious living area with build in shelving is perfect for family movie nights. The primary bedroom comes with a large walk in closet, double vanity and large tub in the primary bath. Other features for comfort are central cooling and heat with ceiling fans in the primary bedroom and living area, Low-E windows, and vents in ceiling.
Home Details
Home Type
- Single Family
Year Built
- Built in 2025
Interior Spaces
- 1,232 Sq Ft Home
- 1-Story Property
- Ceiling Fan
- Window Treatments
- Combination Dining and Living Room
- Vinyl Flooring
- Fire and Smoke Detector
Kitchen
- Eat-In Kitchen
- Stove
- Cooktop
- Dishwasher
Bedrooms and Bathrooms
- 3 Bedrooms
- Walk-In Closet
- 2 Full Bathrooms
Laundry
- Laundry Room
- Washer Hookup
Schools
- Pearce W Elementary School
- Losoya Middle School
- Southside High School
Utilities
- Central Heating and Cooling System
- Electric Water Heater
Community Details
- South San Antonio Subdivision
Listing and Financial Details
- Seller Concessions Offered
Map
Source: San Antonio Board of REALTORS®
MLS Number: 1922008
- 1827 Charlie Cove
- 1764 Charlie Cove
- 2203 Cielo Rio Lot 102
- 1617 Amie Bluff
- 9427 Platte Place
- 0 Buchanan Unit 1910427
- 13110 Clubhouse Blvd
- 13111 Ashworth Blvd
- 12923 Links Beach
- 13246 Lorena Ochoa
- 13234 Club House Blvd
- 13230 Club House Blvd
- 12639 Course View Dr
- 12020 Highway 281
- 2020 Goeth Rd
- 12507 Course View Dr
- 12051 Still Pass
- 12060 Overton Way
- 13214 Dutra Rd
- 1130 Par Four
- 15953 Flores Curve
- 1410 Putters Edge
- 13246 Lorena Ochoa
- 13411 Ashworth Blvd
- 13407 Ashworth Blvd
- 1339 Art Wall Way
- 12910 Clubhouse Blvd
- 1307 Art Wall Way
- 1134 Seven Iron Way
- 12058 Still Pass
- 13522 Verplank Bend
- 1143 Janzen Rd
- 12051 Still Pass
- 13206 Dutra Rd
- 12039 Still Pass
- 1227 Art Wall Way
- 11922 Chipper Landing
- 1019 Crenshaw Way
- 13462 Furyk Dr
- 1018 Gallagher Terrace
