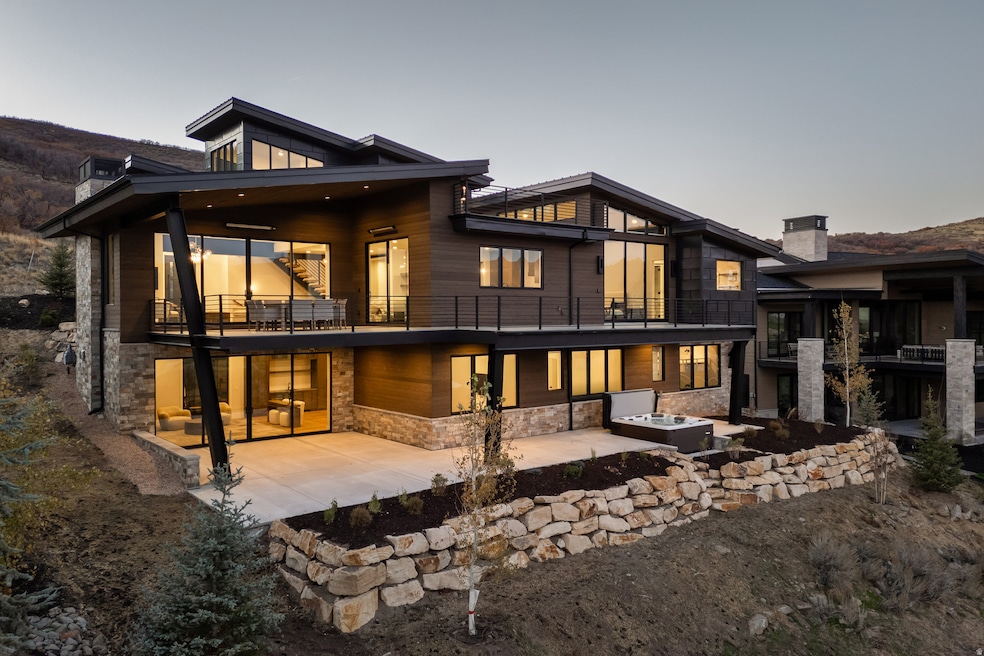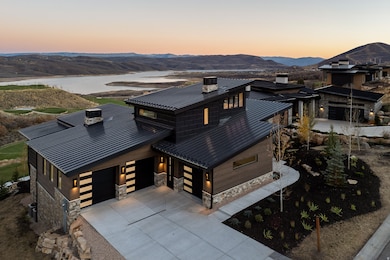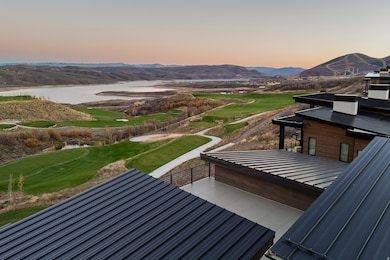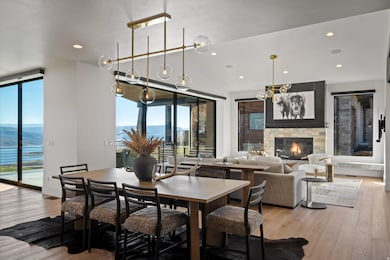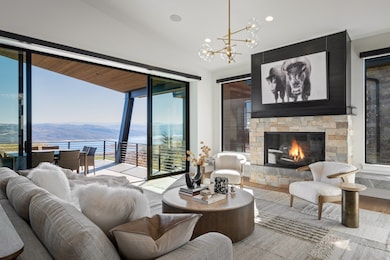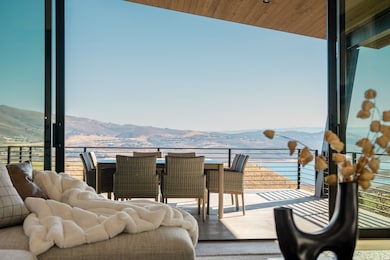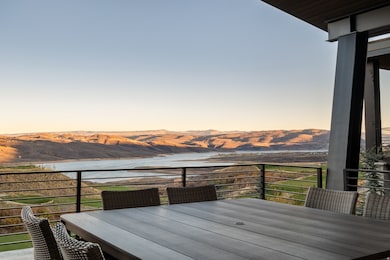1595 W Skyridge Dr Unit 121 Mayflower Mnt, UT 84032
Estimated payment $31,059/month
Highlights
- Golf Course Community
- Spa
- Wolf Appliances
- Midway Elementary School Rated A-
- Lake View
- Clubhouse
About This Home
An exquisite blend of mountain modern architecture & contemporary design, this new luxury residence in the premier SkyRidge Mountain Community captures breathtaking views of the Jordanelle Reservoir, SkyRidge Golf Course, and the surrounding landscape. Every element has been artfully composed to harmonize with the natural setting, creating a statement home that is both striking and serene. Soaring ceiling heights and expansive windows fill the interior with natural light, while multiple outdoor living areas, including a covered dining terrace, 8-person hot tub, & rooftop deck, invite year-round enjoyment of the views. Enter through a sleek metal door beneath a designer chandelier into the grand living room, where refined architectural details & modern elements set the tone. The open floor plan includes a chef's kitchen with a quartzite island, Wolf range, Sub-Zero refrigerator and freezer, dual dishwashers, and a hidden walk-in pantry. A wet bar with ice maker enhances the entertaining space. The primary bedroom offers private deck access, a spa-inspired bath with a freestanding tub, dual shower, and a fully customized walk-in closet. Additional main-floor luxuries include a laundry area, ski locker room with six built-in lockers, and a stylish powder bath. The lower level offers sophisticated comfort, including a media room with surround sound, wet bar, & fitness or yoga room. Two guest bedrooms each offer en-suite baths, and a bunk room with four built-in queen bunks & an en-suite full bath. The upper level opens to a serene reading area & office or guest room with en-suite bath & access to the rooftop deck. With a heated driveway, 3-car garage, dual tankless water heaters, Ecobee thermostats, humidifier, water softener, abundant storage, & luxury finishes throughout, this custom home defines refined mountain living. Located minutes from the new Deer Valley East Village, Jordanelle Park, & 40 min. from SLC Airport.
Listing Agent
Diligence Real Estate Partners, LLC License #11088848 Listed on: 11/11/2025
Home Details
Home Type
- Single Family
Est. Annual Taxes
- $9,512
Year Built
- Built in 2025
Lot Details
- 0.26 Acre Lot
- Landscaped
- Steep Slope
- Sprinkler System
- Property is zoned Single-Family
HOA Fees
- $283 Monthly HOA Fees
Parking
- 3 Car Attached Garage
- 5 Open Parking Spaces
Property Views
- Lake
- Mountain
Home Design
- Metal Roof
- Metal Siding
- Stone Siding
- Asphalt
Interior Spaces
- 5,179 Sq Ft Home
- 3-Story Property
- Wet Bar
- 2 Fireplaces
- Gas Log Fireplace
- Blinds
- Sliding Doors
- Den
Kitchen
- Walk-In Pantry
- Gas Oven
- Built-In Range
- Range Hood
- Microwave
- Wolf Appliances
Flooring
- Wood
- Carpet
- Concrete
Bedrooms and Bathrooms
- 5 Bedrooms | 3 Main Level Bedrooms
- Walk-In Closet
- Freestanding Bathtub
- Bathtub With Separate Shower Stall
Laundry
- Laundry Room
- Dryer
Outdoor Features
- Spa
- Balcony
- Covered Patio or Porch
Location
- Property is near a golf course
Schools
- Heber Valley Elementary School
- Wasatch Middle School
- Wasatch High School
Utilities
- Humidifier
- Forced Air Heating and Cooling System
- Natural Gas Connected
Listing and Financial Details
- Assessor Parcel Number 00-0021-4654
Community Details
Overview
- Association fees include insurance
- Chris Cottis Association, Phone Number (435) 776-5013
- Skyridge Mountain Community Subdivision
Amenities
- Clubhouse
Recreation
- Golf Course Community
- Community Pool
- Horse Trails
- Hiking Trails
- Bike Trail
- Snow Removal
Map
Home Values in the Area
Average Home Value in this Area
Tax History
| Year | Tax Paid | Tax Assessment Tax Assessment Total Assessment is a certain percentage of the fair market value that is determined by local assessors to be the total taxable value of land and additions on the property. | Land | Improvement |
|---|---|---|---|---|
| 2025 | $6,299 | $792,717 | $510,000 | $282,717 |
| 2024 | $6,299 | $525,000 | $525,000 | $0 |
| 2023 | $6,299 | $680,000 | $680,000 | $0 |
| 2022 | $2 | $260,000 | $260,000 | $0 |
| 2021 | $3 | $260,000 | $260,000 | $0 |
| 2020 | $1,380 | $115,000 | $115,000 | $0 |
Property History
| Date | Event | Price | List to Sale | Price per Sq Ft |
|---|---|---|---|---|
| 11/11/2025 11/11/25 | For Sale | $5,700,000 | -- | $1,101 / Sq Ft |
Purchase History
| Date | Type | Sale Price | Title Company |
|---|---|---|---|
| Interfamily Deed Transfer | -- | Accommodation | |
| Warranty Deed | -- | High County Title |
Mortgage History
| Date | Status | Loan Amount | Loan Type |
|---|---|---|---|
| Open | $140,000 | Future Advance Clause Open End Mortgage |
Source: UtahRealEstate.com
MLS Number: 2122271
APN: 00-0021-4654
- 1595 W Skyridge Dr
- 1577 Skyridge Dr
- 11427 N Regal Ridge Ct Unit 5
- 11427 N Regal Ridge Ct
- 11346 N Regal Ridge Ct
- 11378 N Regal Ridge Ct Unit 7
- 11378 N Regal Ridge Ct
- 1617 W Crystal View Ct
- 1631 W Crystal View Ct
- 11987 N Pegasus Cir Unit 297
- 11409 N Regal Ridge Ct
- 11409 N Regal Ridge Ct Unit 6
- 1641 W Crystal View Ct Unit 18
- 1641 W Crystal View Ct
- 12002 N Pegasus Cir Unit 253
- 1587 W Crystal View Ct
- 11993 N Pegasus Cir Unit 296
- 11141 N Aries Ct Unit 196
- 11154 N Capricorn Place Unit 219
- 1717 W Centaur Ct
- 1673 W Centaur Ct
- 12774 N Deer Mountain Blvd
- 11539 N Vantage Ln
- 1364 W Stillwater Dr Unit 2059
- 11422 N Vantage Ln
- 1200 W Lori Ln
- 33696 Solamere Dr
- 3075 Snow Cloud Cir
- 1670 Deer Valley Dr N
- 3396 Solamere Dr
- 14362 Rendezvous Trail
- 14362 N Rendezvous Trail
- 11624 N White Tail Ct
- 11554 N Soaring Hawk Ln
- 1430 Eagle Way
- 1180 E Longview Dr
- 2255 Sidewinder Dr Unit 629
- 2245 Sidewinder Dr Unit Modern Park City Condo
- 320 Woodside Ave
- 10352 N Sightline Cir
