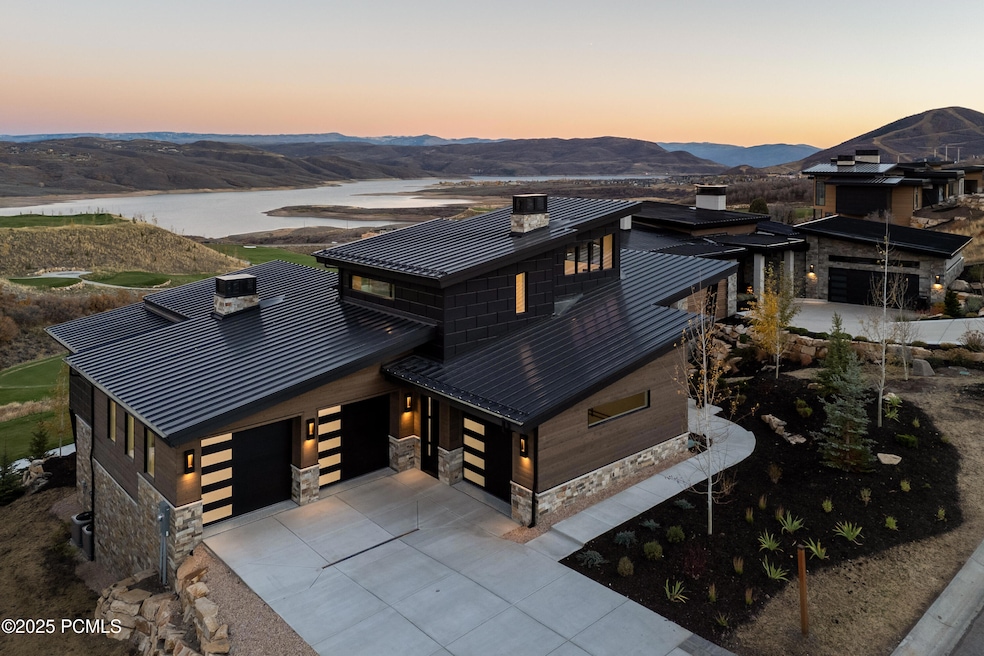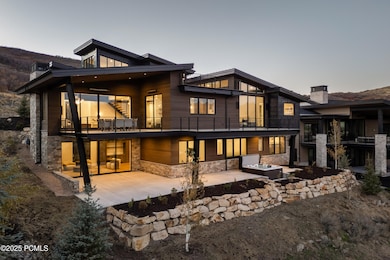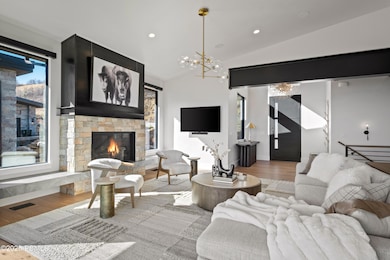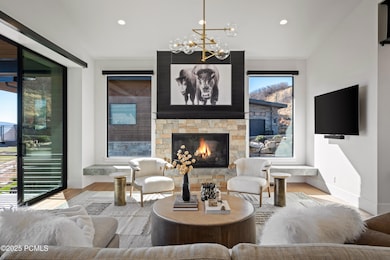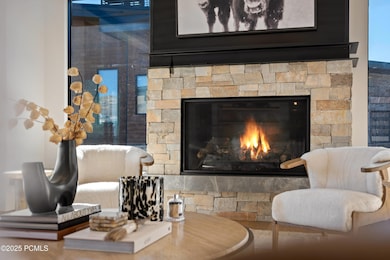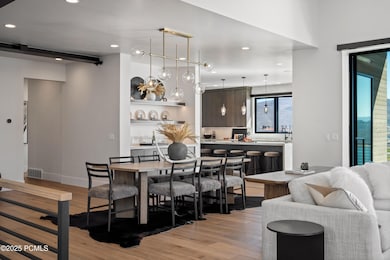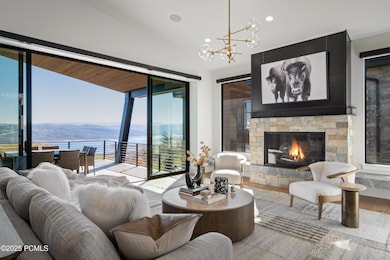1595 W Skyridge Dr Mayflower Mnt, UT 84032
Estimated payment $31,059/month
Highlights
- Views of Ski Resort
- Heated Driveway
- New Construction
- Midway Elementary School Rated A-
- Home Theater
- Spa
About This Home
An exquisite blend of mountain modern architecture & contemporary design, this new luxury residence in the premier SkyRidge Mountain Community captures breathtaking views of the Jordanelle Reservoir, SkyRidge Golf Course, and the surrounding landscape. Every element has been artfully composed to harmonize with the natural setting, creating a statement home that is both striking and serene. Soaring ceiling heights and expansive windows fill the interior with natural light, while multiple outdoor living areas, including a covered dining terrace, 8-person hot tub, & rooftop deck, invite year-round enjoyment of the views. Enter through a sleek metal door beneath a designer chandelier into the grand living room, where refined architectural details & modern elements set the tone. The open floor plan includes a chef's kitchen with a quartzite island, Wolf range, Sub-Zero refrigerator and freezer, dual dishwashers, and a hidden walk-in pantry. A wet bar with ice maker enhances the entertaining space. The primary bedroom offers private deck access, a spa-inspired bath with a freestanding tub, dual shower, and a fully customized walk-in closet. Additional main-floor luxuries include a laundry area, ski locker room with six built-in lockers, and a stylish powder bath. The lower level offers sophisticated comfort, including a media room with surround sound, wet bar, & fitness or yoga room. Two guest bedrooms each offer en-suite 3⁄4 baths, and a bunk room with four built-in queen bunks & an en-suite full bath. The upper level opens to a serene reading area & office or guest room with en-suite Â3⁄4 bath & access to the rooftop deck. With a heated driveway, 3-car garage, dual tankless water heaters, Ecobee thermostats, humidifier, water softener, abundant storage, & luxury finishes throughout, this custom home defines refined mountain living. Located minutes from the new Deer Valley East Village, Jordanelle Park, & 40 min. from SLC Airport.
Listing Agent
DILIGENCE REAL ESTATE PARTNERS License #11088848-PB00 Listed on: 11/11/2025
Open House Schedule
-
Wednesday, November 12, 202512:00 to 2:00 pm11/12/2025 12:00:00 PM +00:0011/12/2025 2:00:00 PM +00:00Add to Calendar
Home Details
Home Type
- Single Family
Est. Annual Taxes
- $9,512
Year Built
- Built in 2025 | New Construction
Lot Details
- 0.26 Acre Lot
- Steep Slope
HOA Fees
- $283 Monthly HOA Fees
Parking
- 3 Car Garage
- Garage Door Opener
- Heated Driveway
Property Views
- Ski Resort
- Golf Course
- Mountain
Home Design
- Mountain Contemporary Architecture
- Slab Foundation
- Asphalt Roof
- Metal Roof
- Wood Siding
- Steel Siding
- Stone
Interior Spaces
- 5,179 Sq Ft Home
- Open Floorplan
- Wet Bar
- Ceiling height of 9 feet or more
- Gas Fireplace
- Great Room
- Family Room
- Home Theater
- Home Office
Kitchen
- Walk-In Pantry
- Oven
- Gas Range
- Microwave
- Dishwasher
- Wolf Appliances
- Kitchen Island
- Disposal
Flooring
- Wood
- Carpet
- Concrete
- Tile
Bedrooms and Bathrooms
- 5 Bedrooms
- Double Vanity
- Freestanding Bathtub
Laundry
- Laundry Room
- Washer
Outdoor Features
- Spa
- Balcony
- Deck
- Porch
Utilities
- Cooling Available
- Forced Air Zoned Heating System
- Heating System Uses Natural Gas
- Natural Gas Connected
- Tankless Water Heater
- Water Softener is Owned
- High Speed Internet
- Cable TV Available
Listing and Financial Details
- Assessor Parcel Number 00-0021-4654
Community Details
Overview
- Association fees include amenities, insurance, ground maintenance, com area taxes, reserve/contingency fund, snow removal, shuttle service
- Private Membership Available
- Association Phone (435) 776-5013
- Skyridge Subdivision
Amenities
- Shuttle
- Clubhouse
Recreation
- Community Pool
Map
Home Values in the Area
Average Home Value in this Area
Tax History
| Year | Tax Paid | Tax Assessment Tax Assessment Total Assessment is a certain percentage of the fair market value that is determined by local assessors to be the total taxable value of land and additions on the property. | Land | Improvement |
|---|---|---|---|---|
| 2025 | $6,299 | $792,717 | $510,000 | $282,717 |
| 2024 | $6,299 | $525,000 | $525,000 | $0 |
| 2023 | $6,299 | $680,000 | $680,000 | $0 |
| 2022 | $2 | $260,000 | $260,000 | $0 |
| 2021 | $3 | $260,000 | $260,000 | $0 |
| 2020 | $1,380 | $115,000 | $115,000 | $0 |
Property History
| Date | Event | Price | List to Sale | Price per Sq Ft | Prior Sale |
|---|---|---|---|---|---|
| 11/11/2025 11/11/25 | For Sale | $5,700,000 | +2093.2% | $1,101 / Sq Ft | |
| 07/31/2020 07/31/20 | Sold | -- | -- | -- | View Prior Sale |
| 07/31/2020 07/31/20 | Pending | -- | -- | -- | |
| 07/31/2020 07/31/20 | For Sale | $259,900 | -- | -- |
Purchase History
| Date | Type | Sale Price | Title Company |
|---|---|---|---|
| Interfamily Deed Transfer | -- | Accommodation | |
| Warranty Deed | -- | High County Title |
Mortgage History
| Date | Status | Loan Amount | Loan Type |
|---|---|---|---|
| Open | $140,000 | Future Advance Clause Open End Mortgage |
Source: Park City Board of REALTORS®
MLS Number: 12504834
APN: 00-0021-4654
- 1595 W Skyridge Dr Unit 121
- 1577 Skyridge Dr
- 11427 N Regal Ridge Ct Unit 5
- 11427 N Regal Ridge Ct
- 11346 N Regal Ridge Ct
- 11378 N Regal Ridge Ct Unit 7
- 11378 N Regal Ridge Ct
- 1617 W Crystal View Ct
- 1631 W Crystal View Ct
- 11987 N Pegasus Cir Unit 297
- 11409 N Regal Ridge Ct
- 11409 N Regal Ridge Ct Unit 6
- 1641 W Crystal View Ct Unit 18
- 1641 W Crystal View Ct
- 12002 N Pegasus Cir Unit 253
- 1587 W Crystal View Ct
- 11993 N Pegasus Cir Unit 296
- 11141 N Aries Ct Unit 196
- 11154 N Capricorn Place Unit 219
- 1717 W Centaur Ct
- 1673 W Centaur Ct
- 12774 N Deer Mountain Blvd
- 11539 N Vantage Ln
- 1364 W Stillwater Dr Unit 2059
- 11422 N Vantage Ln
- 1200 W Lori Ln
- 33696 Solamere Dr
- 3075 Snow Cloud Cir
- 1670 Deer Valley Dr N
- 3396 Solamere Dr
- 14362 Rendezvous Trail
- 14362 N Rendezvous Trail
- 11624 N White Tail Ct
- 11554 N Soaring Hawk Ln
- 1430 Eagle Way
- 1180 E Longview Dr
- 2255 Sidewinder Dr Unit 629
- 2245 Sidewinder Dr Unit Modern Park City Condo
- 320 Woodside Ave
- 10352 N Sightline Cir
