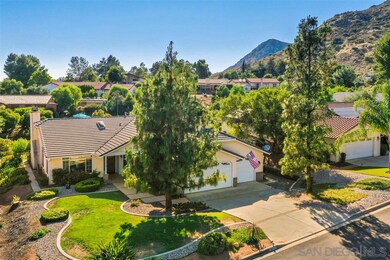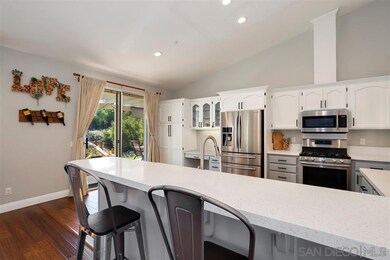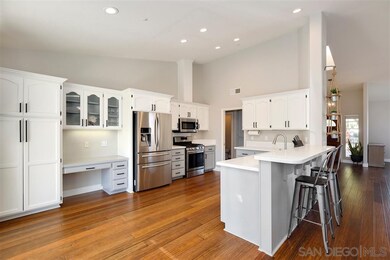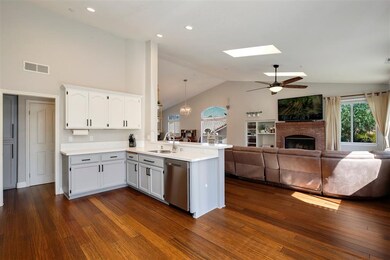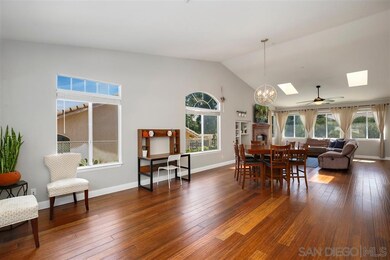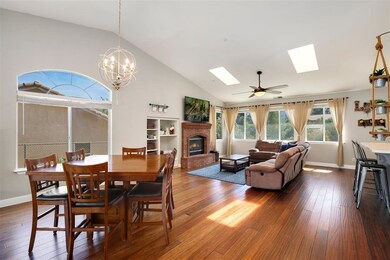
15950 Litten Way Ramona, CA 92065
San Diego Country Estates NeighborhoodHighlights
- Golf Course Community
- In Ground Pool
- RV Parking in Community
- Horse Facilities
- Solar Power System
- Golf Course View
About This Home
As of July 2020Designed for entertaining, this beautiful single level home in the San Diego Country Estates is sure to impress with owned solar panels, resort-style pool/spa, and breathtaking mountain views on a .5 acre lot! Open concept floor plan with designer upgrades and remodeled throughout with NEW: premium hand scraped bamboo wood floors, interior paint, and custom kitchen with gorgeous white and gray cabinetry, quartz counters, built-in desk, barstool seating, and SS appliances that opens to the living room. Living room has a brick fireplace, built-in bookshelf, and sliding doors that open to the backyard oasis. Additional upgrades include whole house fan, tall baseboards, cased window sills, designer lighting fixtures/hardware, recessed lighting, ceiling fans, cedar-lined coat closet, smart home system with an app for pool/spa and solar system, + wifi thermostat. Spacious master suite with walk-in closet, master bath with tub/shower, dual vanities and secondary bath also with dual vanities. Private and serene backyard with NEW: pebble tec pool (with landing and bar stools) and spa with slate accents, a vegetable garden plus multiple areas to enjoy and entertain. Bonus 3-car garage and the washer/dryer and kitchen refrigerator are included in the sale. Be prepared to fall in love with this truly beautiful home!
Last Agent to Sell the Property
Susan Mullett
Redfin Corporation License #01829198 Listed on: 06/26/2020

Last Buyer's Agent
Melissa Dow
The Home Team License #01439053
Home Details
Home Type
- Single Family
Est. Annual Taxes
- $11,055
Year Built
- Built in 1999
Lot Details
- 0.48 Acre Lot
- Partially Fenced Property
- Chain Link Fence
- Property is zoned R-1:SINGLE
HOA Fees
- $124 Monthly HOA Fees
Parking
- 3 Car Attached Garage
- Driveway
Property Views
- Golf Course
- Mountain
- Valley
Home Design
- Concrete Roof
Interior Spaces
- 2,330 Sq Ft Home
- 1-Story Property
- Living Room with Fireplace
- Dining Area
- Attic Fan
- Fire Sprinkler System
Kitchen
- Propane Oven
- Stove
- Propane Range
- Range Hood
- <<microwave>>
- Dishwasher
- ENERGY STAR Qualified Appliances
- Disposal
Flooring
- Bamboo
- Tile
Bedrooms and Bathrooms
- 4 Bedrooms
- Walk-In Closet
Laundry
- Laundry Room
- Dryer
- Washer
Eco-Friendly Details
- Solar Power System
- Sprinklers on Timer
Pool
- In Ground Pool
- In Ground Spa
- Pool Equipment or Cover
Utilities
- Separate Water Meter
Listing and Financial Details
- Assessor Parcel Number 288-641-19-00
Community Details
Overview
- Association fees include common area maintenance
- San Diego Country Estates Association, Phone Number (760) 789-3788
- RV Parking in Community
Amenities
- Community Barbecue Grill
- Clubhouse
Recreation
- Golf Course Community
- Tennis Courts
- Community Playground
- Community Pool
- Community Spa
- Recreational Area
- Horse Facilities
- Horse Trails
- Trails
Ownership History
Purchase Details
Home Financials for this Owner
Home Financials are based on the most recent Mortgage that was taken out on this home.Purchase Details
Home Financials for this Owner
Home Financials are based on the most recent Mortgage that was taken out on this home.Purchase Details
Purchase Details
Home Financials for this Owner
Home Financials are based on the most recent Mortgage that was taken out on this home.Purchase Details
Home Financials for this Owner
Home Financials are based on the most recent Mortgage that was taken out on this home.Similar Homes in Ramona, CA
Home Values in the Area
Average Home Value in this Area
Purchase History
| Date | Type | Sale Price | Title Company |
|---|---|---|---|
| Grant Deed | $660,000 | Corinthian Title Company Inc | |
| Grant Deed | $419,000 | Ticor Title Company | |
| Interfamily Deed Transfer | -- | -- | |
| Grant Deed | $229,000 | Fidelity National Title | |
| Grant Deed | $46,000 | Chicago Title Co |
Mortgage History
| Date | Status | Loan Amount | Loan Type |
|---|---|---|---|
| Open | $27,691 | New Conventional | |
| Open | $694,689 | VA | |
| Closed | $683,760 | VA | |
| Previous Owner | $412,000 | New Conventional | |
| Previous Owner | $335,200 | New Conventional | |
| Previous Owner | $12,000 | Unknown | |
| Previous Owner | $36,000 | Unknown | |
| Previous Owner | $160,000 | No Value Available |
Property History
| Date | Event | Price | Change | Sq Ft Price |
|---|---|---|---|---|
| 07/28/2020 07/28/20 | Sold | $660,000 | +1.5% | $283 / Sq Ft |
| 06/28/2020 06/28/20 | Pending | -- | -- | -- |
| 06/26/2020 06/26/20 | For Sale | $650,000 | +55.1% | $279 / Sq Ft |
| 06/26/2014 06/26/14 | Sold | $419,000 | -0.9% | $180 / Sq Ft |
| 05/19/2014 05/19/14 | Pending | -- | -- | -- |
| 03/27/2014 03/27/14 | For Sale | $423,000 | 0.0% | $182 / Sq Ft |
| 03/19/2014 03/19/14 | Pending | -- | -- | -- |
| 02/09/2014 02/09/14 | Price Changed | $423,000 | -5.4% | $182 / Sq Ft |
| 11/20/2013 11/20/13 | For Sale | $447,000 | -- | $192 / Sq Ft |
Tax History Compared to Growth
Tax History
| Year | Tax Paid | Tax Assessment Tax Assessment Total Assessment is a certain percentage of the fair market value that is determined by local assessors to be the total taxable value of land and additions on the property. | Land | Improvement |
|---|---|---|---|---|
| 2024 | $11,055 | $700,394 | $213,099 | $487,295 |
| 2023 | $10,518 | $686,662 | $208,921 | $477,741 |
| 2022 | $10,598 | $673,199 | $204,825 | $468,374 |
| 2021 | $7,945 | $660,000 | $200,809 | $459,191 |
| 2020 | $6,411 | $515,279 | $156,777 | $358,502 |
| 2019 | $6,264 | $505,176 | $153,703 | $351,473 |
| 2018 | $6,105 | $495,272 | $150,690 | $344,582 |
| 2017 | $5,551 | $442,562 | $147,736 | $294,826 |
| 2016 | $5,421 | $433,886 | $144,840 | $289,046 |
| 2015 | $5,296 | $427,370 | $142,665 | $284,705 |
| 2014 | $1,971 | $113,989 | $38,052 | $75,937 |
Agents Affiliated with this Home
-
S
Seller's Agent in 2020
Susan Mullett
Redfin Corporation
-
M
Buyer's Agent in 2020
Melissa Dow
The Home Team
-
P
Seller's Agent in 2014
Patti Guerrero
Century 21 Award
-
A
Buyer's Agent in 2014
Alec Johnson
Real Property Concepts
Map
Source: San Diego MLS
MLS Number: 200029528
APN: 288-641-19
- 15929 Caras Ct
- 26267 Bellemore Dr
- 26152 Bellemore Dr
- 15688 Cathedral Way
- 25919 Matlin Rd
- 25766 Caryn Ct
- 25657 Bellemore Dr
- 15720 Zeigler Ct
- 25322 Poderio Dr
- 15652 Davis Cup Ln
- 15646 Davis Cup Ln
- 15650 Davis Cup Ln Unit 22
- 15845 Davis Cup Ln
- 15847 Davis Cup Ln
- 15828 Davis Cup Ln
- 15829 Davis Cup Ln
- 15755 Davis Cup Ln
- 15753 Davis Cup Ln
- 15719 Davis Cup Ln
- 25367 Rancho Barona Rd

