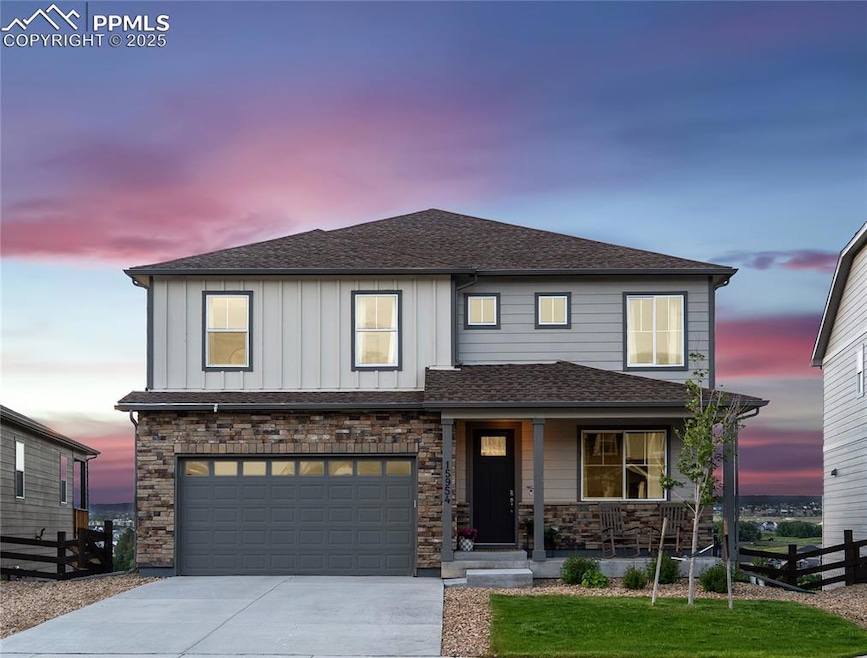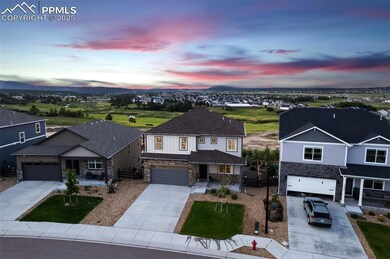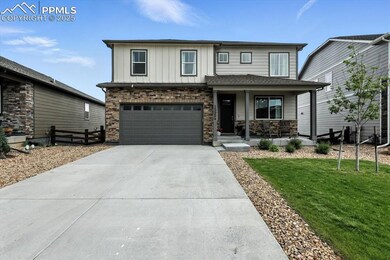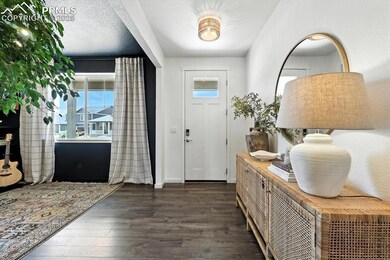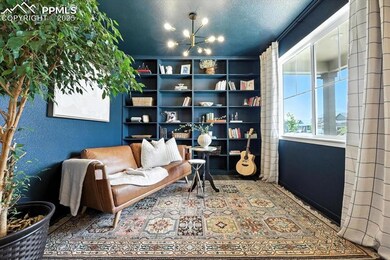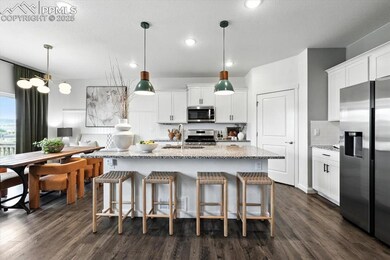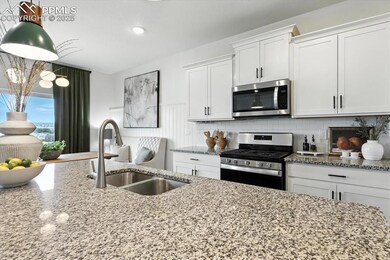
15954 Little Bluestem Rd Monument, CO 80132
Outer Monument NeighborhoodEstimated payment $4,160/month
Highlights
- Mountain View
- Community Lake
- Main Floor Bedroom
- Bear Creek Elementary School Rated A
- Deck
- Great Room
About This Home
Perched on a scenic lot backing to open space, this home offers sweeping front range views from both the front and back, including iconic Elephant Rock. The fully landscaped yard, covered front porch, and back deck create an ideal setting to soak in Colorado’s sunsets or enjoy morning coffee with mountain views. With no rear neighbors and a south-facing driveway for easy winter care, the outdoor spaces strike the perfect balance between low-maintenance and everyday enjoyment. Inside, the home combines functionality with thoughtful upgrades. The open-concept main level flows seamlessly from living to the dining, anchored by a kitchen with a large walk-in pantry, island and updated lighting throughout. New carpet, tasteful finishes, and an EV charger in the garage add modern comfort and practicality. Upstairs, all four bedrooms, the laundry, and a second living space are conveniently located together, while the private primary suite features a generous ensuite and walk-in closet. An office provides flexibility for remote work or creative space. The walk-out basement is ready to expand—imagine a gym, theater, or workshop, all with direct access to the backyard. Located within the highly sought-after D20 School District and minutes from Forest Lakes Park, Monument Lake, Mt. Herman trails, and the Santa Fe Trail system, this home makes adventure part of your everyday routine. Quick access to I-25 connects you to the Air Force Academy, Downtown Monument, and beyond, with shopping, dining, and entertainment all within easy reach. This is your chance to own a home that blends mountain views, convenience, and room to grow.
Listing Agent
Better Homes and Gardens Real Estate Kenney & Company Brokerage Phone: 719-550-1515 Listed on: 07/01/2025

Home Details
Home Type
- Single Family
Est. Annual Taxes
- $5,063
Year Built
- Built in 2021
Lot Details
- 6,260 Sq Ft Lot
- Open Space
- Back Yard Fenced
Parking
- 2 Car Attached Garage
Property Views
- Mountain
- Rock
Home Design
- Shingle Roof
Interior Spaces
- 3,842 Sq Ft Home
- 2-Story Property
- Ceiling height of 9 feet or more
- Ceiling Fan
- Gas Fireplace
- Great Room
Kitchen
- <<selfCleaningOvenToken>>
- <<microwave>>
- Dishwasher
- Disposal
Flooring
- Carpet
- Tile
- Vinyl
Bedrooms and Bathrooms
- 5 Bedrooms
- Main Floor Bedroom
Laundry
- Laundry on upper level
- Washer
Basement
- Walk-Out Basement
- Basement Fills Entire Space Under The House
Outdoor Features
- Deck
Schools
- Bear Creek Elementary School
- Lewis Palmer Middle School
- Lewis Palmer High School
Utilities
- Forced Air Heating and Cooling System
- Heating System Uses Natural Gas
Community Details
Overview
- Association fees include covenant enforcement, snow removal, trash removal
- Community Lake
Recreation
- Park
- Trails
Map
Home Values in the Area
Average Home Value in this Area
Tax History
| Year | Tax Paid | Tax Assessment Tax Assessment Total Assessment is a certain percentage of the fair market value that is determined by local assessors to be the total taxable value of land and additions on the property. | Land | Improvement |
|---|---|---|---|---|
| 2025 | $5,063 | $42,300 | -- | -- |
| 2024 | $4,771 | $41,250 | $12,060 | $29,190 |
| 2022 | $1,231 | $9,420 | $9,420 | $0 |
| 2021 | $38 | $290 | $290 | $0 |
Property History
| Date | Event | Price | Change | Sq Ft Price |
|---|---|---|---|---|
| 07/05/2025 07/05/25 | For Sale | $675,000 | +6.3% | $251 / Sq Ft |
| 07/29/2022 07/29/22 | Sold | $635,000 | 0.0% | $239 / Sq Ft |
| 07/29/2022 07/29/22 | Sold | $635,000 | 0.0% | $171 / Sq Ft |
| 07/12/2022 07/12/22 | Off Market | $635,000 | -- | -- |
| 07/10/2022 07/10/22 | Pending | -- | -- | -- |
| 07/08/2022 07/08/22 | Price Changed | $643,000 | 0.0% | $242 / Sq Ft |
| 07/08/2022 07/08/22 | Price Changed | $643,000 | -1.1% | $173 / Sq Ft |
| 06/29/2022 06/29/22 | Price Changed | $650,000 | 0.0% | $175 / Sq Ft |
| 06/29/2022 06/29/22 | Price Changed | $650,000 | -11.0% | $245 / Sq Ft |
| 06/17/2022 06/17/22 | Price Changed | $730,000 | 0.0% | $197 / Sq Ft |
| 06/17/2022 06/17/22 | For Sale | $730,000 | 0.0% | $197 / Sq Ft |
| 06/10/2022 06/10/22 | Price Changed | $730,000 | 0.0% | $275 / Sq Ft |
| 05/27/2022 05/27/22 | Price Changed | $730,070 | -2.7% | $275 / Sq Ft |
| 05/23/2022 05/23/22 | Price Changed | $750,000 | -4.0% | $283 / Sq Ft |
| 05/20/2022 05/20/22 | For Sale | $781,070 | +23.0% | $295 / Sq Ft |
| 05/18/2022 05/18/22 | Off Market | $635,000 | -- | -- |
| 05/04/2022 05/04/22 | Price Changed | $781,070 | -6.0% | $211 / Sq Ft |
| 04/28/2022 04/28/22 | For Sale | $831,070 | -- | $224 / Sq Ft |
Purchase History
| Date | Type | Sale Price | Title Company |
|---|---|---|---|
| Warranty Deed | $635,000 | Dhi Title |
Mortgage History
| Date | Status | Loan Amount | Loan Type |
|---|---|---|---|
| Open | $603,250 | New Conventional |
Similar Homes in Monument, CO
Source: Pikes Peak REALTOR® Services
MLS Number: 1034422
APN: 71274-04-005
- 15970 Little Bluestem Rd
- 15812 Lake Mist Dr
- 15802 Lake Mist Dr
- 15833 Little Bluestem Rd
- 2573 Lakes Edge Dr
- 15776 Native Willow Dr
- 2392 Pelican Bay Dr
- 2332 Pelican Bay Dr
- 16135 Mountain Flax Dr
- 2325 Coyote Mint Dr
- 16015 Mountain Flax Dr
- 2144 Coyote Mint Dr
- 2186 Prairie Smoke Dr
- 2891 Waterfront Dr
- 2159 Indian Balsam Dr
- 2149 Indian Balsam Dr
- 2130 Indian Balsam Dr
- 16423 Mountain Flax Dr
- 3143 Waterfront Dr
- 16637 Elk Valley Trail
- 17095 Pawnee Valley Trail
- 3373 Forest Lakes Dr
- 1320 Herman View Way
- 16112 Old Forest Point
- 850 Merrimac River Way
- 1263 Walters Point
- 15681 James Gate Place
- 15329 Monument Ridge Ct
- 698 Larimer Creek Dr
- 1030 Magic Lamp Way Unit 5A
- 517 Oxbow Dr
- 14707 Allegiance Dr
- 16089 Penn Central Way
- 780 Century Ln
- 002 Medford Dr
- 310 Medford Dr
- 13631 Shepard Heights
- 93 Clear Pass View
