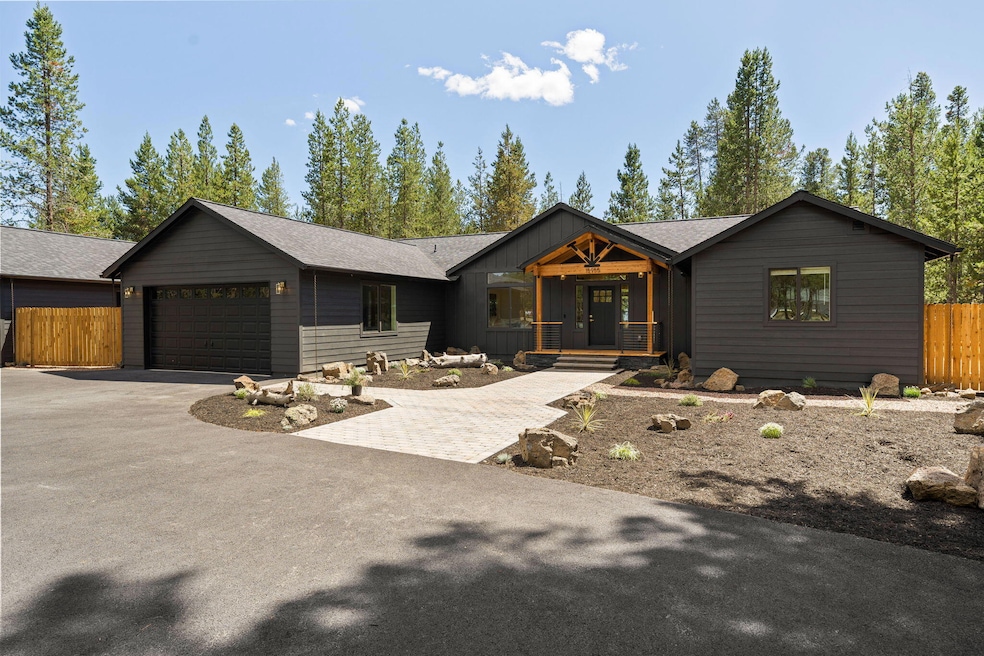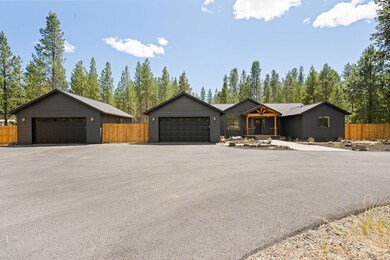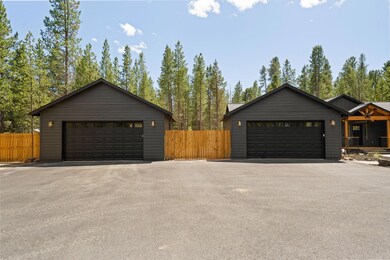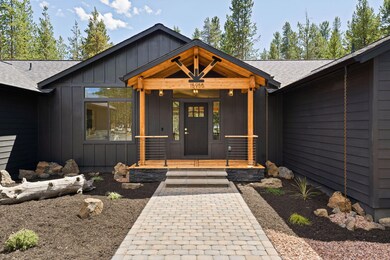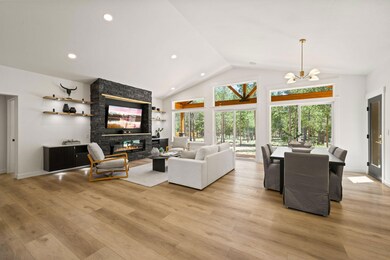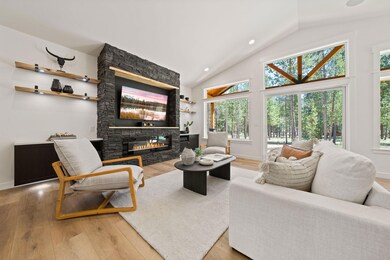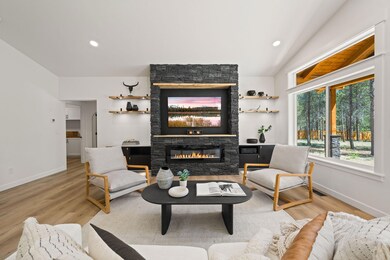
15955 Mount View Ln La Pine, OR 97739
Estimated payment $4,949/month
Highlights
- Second Garage
- Covered Deck
- Vaulted Ceiling
- Open Floorplan
- Forest View
- Traditional Architecture
About This Home
Welcome to this brand new custom-built single-level home offering 2,188 sqft of thoughtfully designed living space on a peaceful and private 1.32-acre lot. This 3 bed 2 ba home features vaulted ceilings, an open-concept layout, & an abundance of natural light throughout. The split floor plan provides ideal privacy, w/ the spacious primary suite on one end, two guest bedrooms on the other, & a dedicated office right off the entry—perfect for working from home or creating a quiet retreat. Step outside to a large, covered back deck overlooking a fully fenced backyard, perfect for pets, play, & privacy. A finished 2-car garage is paired with an 800 sqft detached shop—ideal for hobbies, storage, or extra workspace. From the modern layout to the quality finishes, this home is the perfect combination of style, comfort, and functionality—all on one level. Don't miss this rare opportunity to own a brand new, move-in-ready home with room to roam and space to thrive!
Open House Schedule
-
Sunday, July 20, 202512:00 to 2:00 pm7/20/2025 12:00:00 PM +00:007/20/2025 2:00:00 PM +00:00Add to Calendar
Home Details
Home Type
- Single Family
Est. Annual Taxes
- $4,213
Year Built
- Built in 2022
Lot Details
- 1.32 Acre Lot
- Fenced
- Landscaped
- Native Plants
- Level Lot
- Property is zoned R5, R5
Parking
- 4 Car Garage
- Second Garage
Home Design
- Traditional Architecture
- Stem Wall Foundation
- Frame Construction
- Composition Roof
Interior Spaces
- 2,188 Sq Ft Home
- 1-Story Property
- Open Floorplan
- Wired For Sound
- Vaulted Ceiling
- Electric Fireplace
- Vinyl Clad Windows
- Mud Room
- Great Room
- Living Room
- Dining Room
- Home Office
- Laminate Flooring
- Forest Views
Kitchen
- Oven
- Range with Range Hood
- Microwave
- Dishwasher
- Solid Surface Countertops
- Disposal
Bedrooms and Bathrooms
- 3 Bedrooms
- Linen Closet
- Walk-In Closet
- 2 Full Bathrooms
- Double Vanity
- Dual Flush Toilets
- Bathtub with Shower
- Bathtub Includes Tile Surround
Laundry
- Laundry Room
- Dryer
- Washer
Home Security
- Smart Lights or Controls
- Carbon Monoxide Detectors
- Fire and Smoke Detector
Accessible Home Design
- Smart Technology
Outdoor Features
- Covered Deck
- Patio
- Porch
Schools
- Lapine Elementary School
- Lapine Middle School
- Lapine Sr High School
Utilities
- Forced Air Heating and Cooling System
- Heat Pump System
- Heating System Uses Steam
- Private Water Source
- Well
- Water Heater
- Perc Test On File For Septic Tank
- Septic Tank
- Leach Field
- Fiber Optics Available
- Phone Available
- Cable TV Available
Community Details
- No Home Owners Association
- Jacobsen Addition Subdivision
Listing and Financial Details
- Assessor Parcel Number 140887
Map
Home Values in the Area
Average Home Value in this Area
Tax History
| Year | Tax Paid | Tax Assessment Tax Assessment Total Assessment is a certain percentage of the fair market value that is determined by local assessors to be the total taxable value of land and additions on the property. | Land | Improvement |
|---|---|---|---|---|
| 2024 | $4,213 | $260,600 | -- | -- |
| 2023 | $3,304 | $202,110 | $0 | $0 |
| 2022 | $222 | $16,120 | $0 | $0 |
| 2021 | $224 | $15,660 | $0 | $0 |
| 2020 | $212 | $15,660 | $0 | $0 |
| 2019 | $207 | $15,210 | $0 | $0 |
| 2018 | $201 | $14,770 | $0 | $0 |
| 2017 | $197 | $14,340 | $0 | $0 |
| 2016 | $187 | $13,930 | $0 | $0 |
| 2015 | $183 | $13,530 | $0 | $0 |
| 2014 | $178 | $13,140 | $0 | $0 |
Property History
| Date | Event | Price | Change | Sq Ft Price |
|---|---|---|---|---|
| 07/17/2025 07/17/25 | For Sale | $830,000 | -- | $379 / Sq Ft |
Purchase History
| Date | Type | Sale Price | Title Company |
|---|---|---|---|
| Quit Claim Deed | $110,000 | None Listed On Document | |
| Warranty Deed | $110,000 | Amerititle |
Similar Homes in La Pine, OR
Source: Oregon Datashare
MLS Number: 220205985
APN: 140887
- 52550 Day Rd
- 52494 Deer Field Dr
- 16120 Burgess Rd
- 52365 Stearns Rd
- 16050 Dick Rd
- 52319 Parkway Dr
- 15942 Leslie Dr
- 15755 Ranch Place
- 52315 Stearns Rd
- 16151 South Dr
- 52266 Pine Forest Dr Unit LOT 6
- 16171 South Dr
- 15789 Deedon Rd
- 16062 Waddell Rd
- 16051 Leona Ln
- 52260 Stearns Rd
- 52717 Meadow Ln
- 15814 Deedon Rd
- 52315 Lechner Ln
- **NO SITUS Deedon Ln Unit 2110000003603
- 52663 Drafter Rd
- 52773 Drafter Rd
- 51439 Morson St
- 51376 Preble Way
- 16455 Bassett Rd
- 18087 E Butte Ln Unit ID1251876P
- 138722 Rhododendron St
- 18575 SW Century Dr Unit 2031
- 61354 Blakely Rd
- 1797 SW Chandler Ave
- 1609 SW Chandler Ave
- 515 SW Century Dr
- 61580 Brosterhous Rd
- 61560 Aaron Way
- 202 SW 17th St
- 339 SE Reed Market Rd
- 954 SW Emkay Dr
- 373 SE Reed Market Rd
- 210 SW Century
- 3001 NW Clearwater Dr
