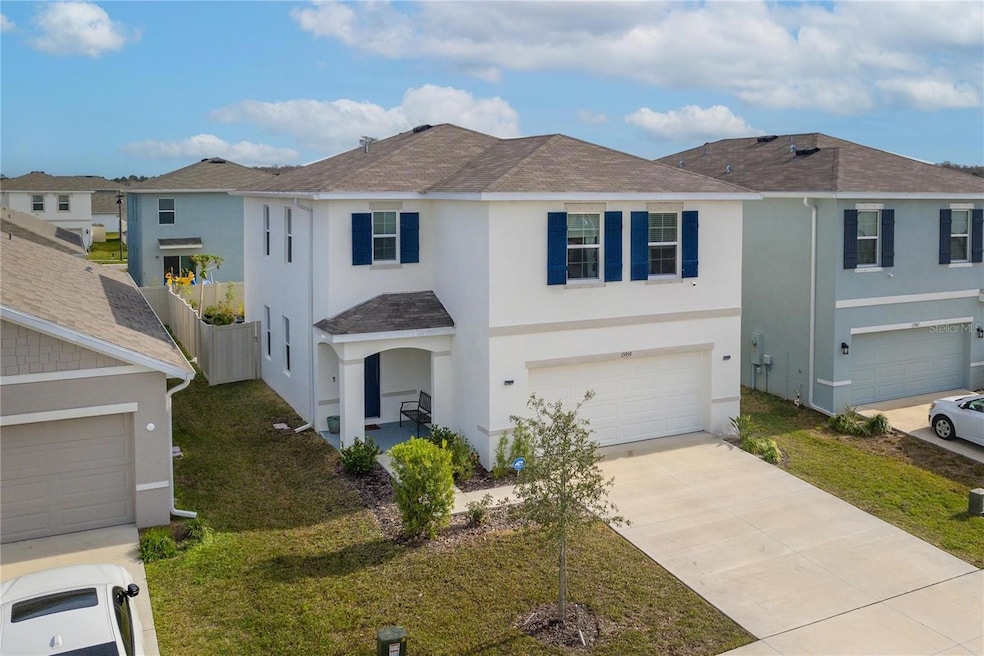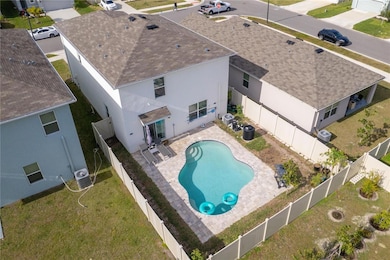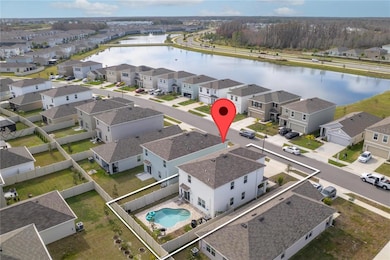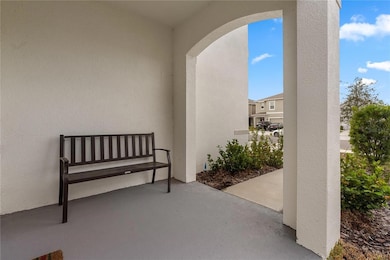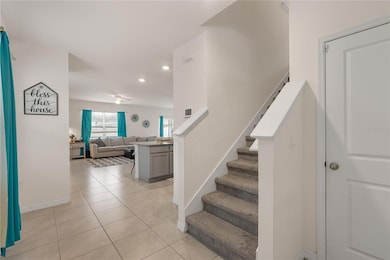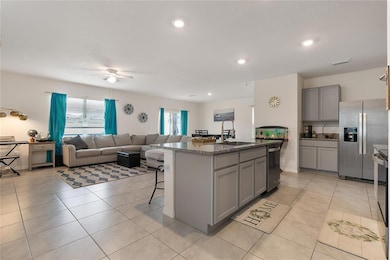15959 Tuscany Hillside Rd Odessa, FL 33556
Highlights
- Fitness Center
- Heated In Ground Pool
- Stone Countertops
- Odessa Elementary School Rated A-
- Clubhouse
- Recreation Facilities
About This Home
Property is available for lease or sale. Seller will also consider a lease option. Discover your oasis in the heart of the Preserve community. This stunning two-story home boasts 4 bedrooms, 2.5 bathrooms, and a 2 car-garage, providing ample space for comfortable living. Entertain effortlessly in the open-concept main floor, featuring a spacious great room, dining area, and a contemporary kitchen equipped with stainless steel appliances. Retreat upstairs to find all 4 bedrooms, a versatile loft, and a convenient laundry room, including a lavish master suite complete with sizable walk-in closet and an ensuite bathroom. Step into your private retreat with and inground heated pool nestled in the fenced backyard, perfect for relaxation and outdoor gatherings. There is a 220 outlet in the garage for level 2 ev charging. As part of the Preserve community, residents enjoy access to exclusive amenities including a clubhouse, community pool, dog park, and fitness center. Located just minutes away from dining, shopping, entertainment, hospitals, and major expressways, this home offers bothe convenience and luxury. Embrace the perfect blend of location and spacious design - make this home your home today. Contact us now to schedule your exclusive viewing.
Listing Agent
KELLER WILLIAMS TAMPA CENTRAL Brokerage Phone: 813-865-0700 License #3135765 Listed on: 07/18/2025

Home Details
Home Type
- Single Family
Est. Annual Taxes
- $2,534
Year Built
- Built in 2022
Parking
- 2 Car Attached Garage
Home Design
- Bi-Level Home
Interior Spaces
- 2,260 Sq Ft Home
- Living Room
- Laundry closet
Kitchen
- Range
- Microwave
- Dishwasher
- Stone Countertops
- Solid Wood Cabinet
- Disposal
Flooring
- Carpet
- Tile
Bedrooms and Bathrooms
- 4 Bedrooms
Schools
- Odessa Elementary School
- Seven Springs Middle School
- J.W. Mitchell High School
Utilities
- Central Heating and Cooling System
- Thermostat
- Electric Water Heater
- High Speed Internet
Additional Features
- Heated In Ground Pool
- 4,440 Sq Ft Lot
Listing and Financial Details
- Residential Lease
- Security Deposit $3,000
- Property Available on 8/1/25
- 12-Month Minimum Lease Term
- $100 Application Fee
- 1 to 2-Year Minimum Lease Term
- Assessor Parcel Number 17-26-24-005.0-026.00-023.0
Community Details
Overview
- Property has a Home Owners Association
- Access Management Association
- South Branch Preserve Ph 4A 4 Subdivision
Amenities
- Clubhouse
Recreation
- Recreation Facilities
- Community Playground
- Fitness Center
- Community Pool
- Park
Pet Policy
- $1,000 Pet Fee
- Breed Restrictions
Map
Source: Stellar MLS
MLS Number: TB8408504
APN: 24-26-17-0050-02600-0230
- 16051 Soft Fern Trace
- 16121 Soft Fern Trace
- 16149 Tuscany Hillside Rd
- 16126 Sunday Stroll Way
- 15825 Mauvewood Ave
- 3446 Suncoast Plains Dr
- 3052 Living Coral Dr
- 3208 Living Coral Dr
- 2949 Suncoast Plains Dr
- 3213 Living Coral Dr
- 2926 Suncoast Plains Dr
- 2913 Suncoast Plains Dr
- 2898 Living Coral Dr
- 2771 Suncoast Blend Dr
- 2699 Suncoast Blend Dr
- 2616 Garden Plum Place
- 15354 Sweet Springs Bend
- 16549 Secret Meadow Dr
- 16822 Balance Cove
- 3367 Janna Grace Way
- 16153 Soft Fern Trace
- 3265 Suncoast Plains Dr
- 3086 Suncoast Blend Dr
- 3347 Suncoast Plains Dr
- 15825 Mauvewood Ave
- 3384 Suncoast Plains Dr
- 3446 Suncoast Plains Dr
- 16914 Secret Meadow Dr
- 2715 Storybrook Preserve Dr
- 16947 Kettle Ln
- 16858 Red Brick Ln
- 16922 Red Brick Ln
- 2130 Leather Fern Dr
- 2848 Satilla Loop
- 2767 Satilla Loop
- 16885 Amaranth Dr
- 3245 Helmel Ct
- 15207 Caravan Ave
- 15255 Caravan Ave
- 17003 Odessa Dr
