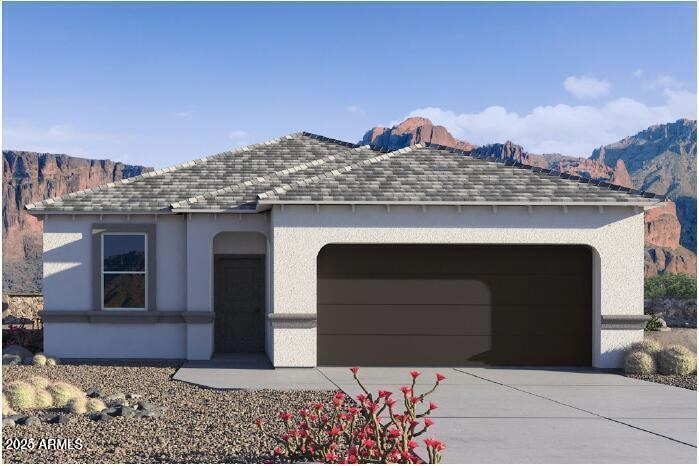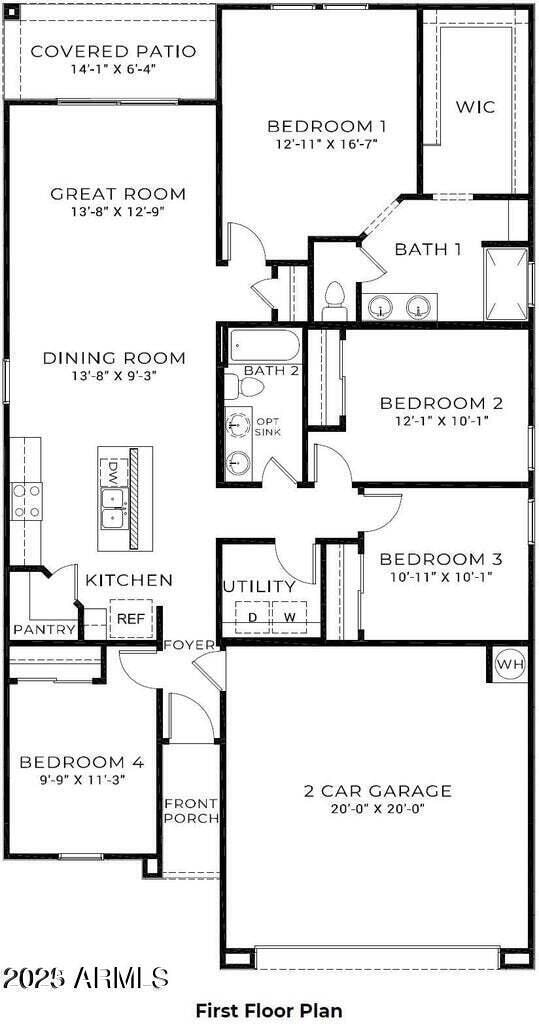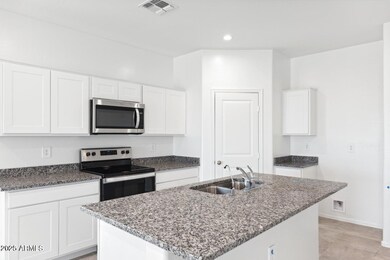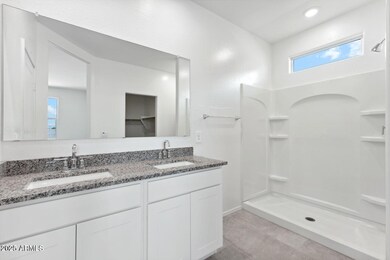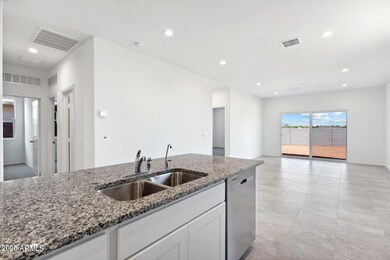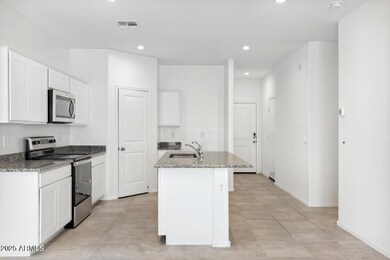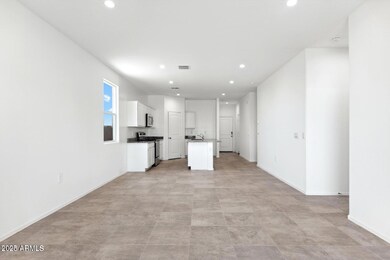1597 E Squire Dr Casa Grande, AZ 85122
Highlights
- Corner Lot
- 2 Car Direct Access Garage
- Double Pane Windows
- Covered patio or porch
- Eat-In Kitchen
- Double Vanity
About This Home
One year old home. Amazing location, just minutes from Fry's, Walmart, & Home Depot. Tot lots, walking paths, and future basketball court in the community. The Dalton offers a fantastic, split 4-bedroom floorplan with the Kitchen, Dining Room, & Great Room creating one continuous living space. A large walk-in pantry and stainless steel microwave, range, and dishwasher complete the inviting kitchen with island. Master bedroom is situated at the back of the home and complete with double sinks in the bathroom and large walk-in closet. Smart Home Package, garage door opener, rain gutters.
Home Details
Home Type
- Single Family
Est. Annual Taxes
- $65
Year Built
- Built in 2024 | Under Construction
Lot Details
- 6,314 Sq Ft Lot
- Desert faces the front of the property
- Block Wall Fence
- Corner Lot
- Sprinklers on Timer
Parking
- 2 Car Direct Access Garage
Home Design
- Wood Frame Construction
- Cellulose Insulation
- Tile Roof
- Concrete Roof
- Stucco
Interior Spaces
- 1,569 Sq Ft Home
- 1-Story Property
- Ceiling height of 9 feet or more
- Double Pane Windows
- ENERGY STAR Qualified Windows with Low Emissivity
- Vinyl Clad Windows
- Smart Home
Kitchen
- Eat-In Kitchen
- Breakfast Bar
- Built-In Microwave
- Kitchen Island
- Laminate Countertops
Flooring
- Carpet
- Tile
Bedrooms and Bathrooms
- 4 Bedrooms
- Primary Bathroom is a Full Bathroom
- 2 Bathrooms
- Double Vanity
Laundry
- Laundry in unit
- Washer Hookup
Eco-Friendly Details
- ENERGY STAR Qualified Equipment
- Mechanical Fresh Air
Outdoor Features
- Covered patio or porch
Schools
- Mccartney Ranch Elementary School
- Casa Grande Middle School
- Vista Grande High School
Utilities
- Central Air
- Heating Available
- Cable TV Available
Listing and Financial Details
- Property Available on 6/16/25
- $150 Move-In Fee
- 12-Month Minimum Lease Term
- $150 Application Fee
- Tax Lot 175
- Assessor Parcel Number 505-27-175
Community Details
Overview
- Property has a Home Owners Association
- Built by DR Horten
- Carlton Commons Phase 1 Subdivision, Dalton Floorplan
Recreation
- Bike Trail
Map
Source: Arizona Regional Multiple Listing Service (ARMLS)
MLS Number: 6873053
APN: 505-27-175
- 1560 E Squire Dr
- 1512 E Lardner Dr
- 1552 E Mason Dr
- 1540 E Mason Dr
- 1534 E Mason Dr
- 1528 E Mason Dr
- 1551 E Mason Dr
- 1533 E Mason Dr
- 1486 S Naples Ln
- 0 N Peart Rd Unit 6884652
- 0 N Peart Rd Unit 6865758
- 38 S Biella Place
- 00000 W Earley Rd Unit 505-29-001F
- 35 S Siena Ln
- 1668 E Melissa St
- 120 N Pottebaum Rd
- 160 N Pottebaum Rd Unit 2
- 0 W Earley Rd Unit A,B 6321875
- 197 N Pottebaum Ave
- 0 W Peters Rd Unit 3 6558532
- 351 N Peart Rd
- 1821 E Florence Blvd
- 1000 N Arizola Rd
- 1421 E 10th Place
- 75 S Trekell Rd
- 1338 E 10th Place
- 220 N Coolidge Ave
- 1115 E Florence Blvd
- 516 N Roosevelt Ave Unit 2 - Casita
- 1560 E Melrose Dr
- 1537 E Alba Dr
- 1328 E Natasha Dr
- 255 N Camino Mercado Unit 2114.1409950
- 255 N Camino Mercado Unit 2109.1409947
- 1565 N Wildflower Dr
- 50 N Casa Grande Ave Unit 6
- 515 E 6th St Unit 1
- 2071 E Piedmont Place
- 1415 N Trekell Rd Unit 201
- 1124 N Gilbert Ave
