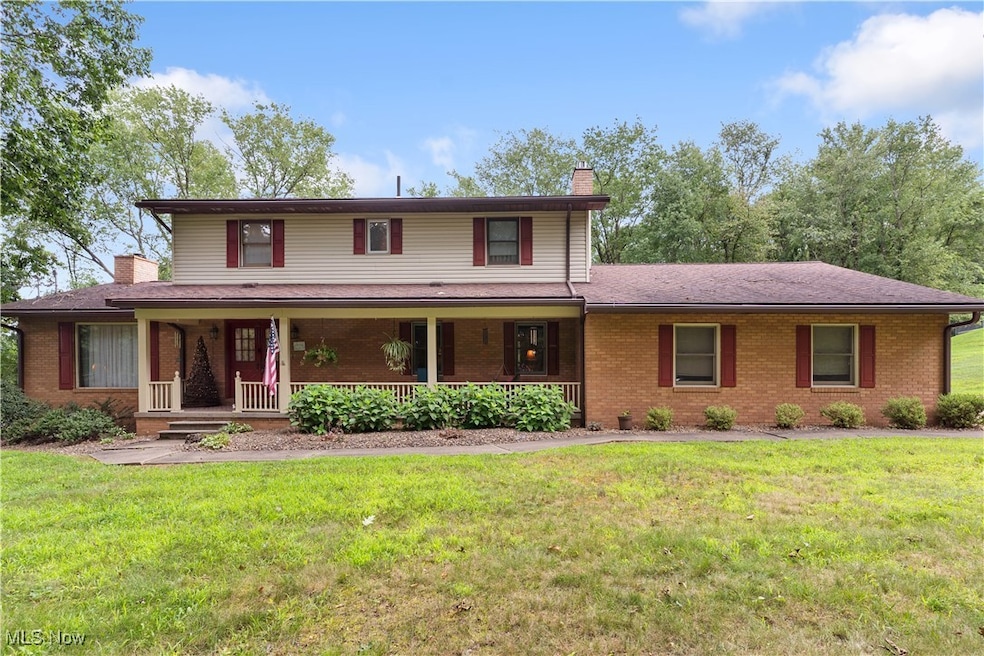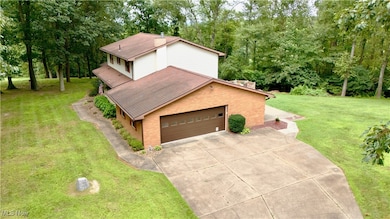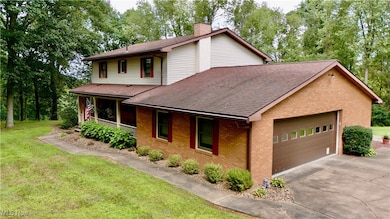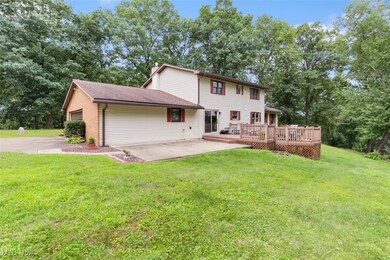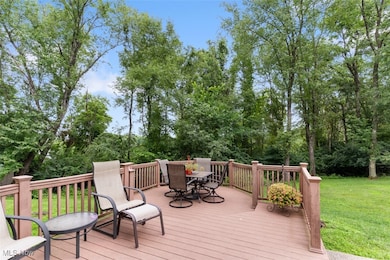
15972 Oak Ridge Dr East Liverpool, OH 43920
Estimated payment $2,511/month
Highlights
- Very Popular Property
- Deck
- Traditional Architecture
- 1.57 Acre Lot
- Family Room with Fireplace
- No HOA
About This Home
Welcome to this spacious 5-bedroom, 2.5-bathroom home nestled on 1.5 acres of serene countryside. Boasting over 2,500 sq ft of living space, this home offers comfort, charm, and room to grow. Inside, you’ll find two generous living areas—each with its own fireplace, one gas and one wood-burning—ideal for cozy evenings or entertaining guests. Enjoy both a formal dining room and an eat-in kitchen, offering flexibility for gatherings of any size. The updated full bathrooms add a modern touch, and there's even a third potential full bathroom in the basement with plumbing already in place, ready for your finishing touches. Step out onto the large front porch to unwind, or host on the spacious back deck overlooking the peaceful, tree-lined property. This home is the perfect blend of country living and modern convenience. Updates include a new furnace and A/C (2021), stove (2023), gutter guards (2019), a hot water tank (2016) and updated electrical. Professional photos coming soon!
Listing Agent
More Options Realty, LLC Brokerage Email: gia.neapolitan@mor-us.com, 330-207-7820 License #2022006688 Listed on: 07/16/2025
Co-Listing Agent
More Options Realty, LLC Brokerage Email: gia.neapolitan@mor-us.com, 330-207-7820 License #2021000161
Home Details
Home Type
- Single Family
Est. Annual Taxes
- $3,547
Year Built
- Built in 1985
Lot Details
- 1.57 Acre Lot
- 61-06946.001
Parking
- 2 Car Attached Garage
Home Design
- Traditional Architecture
- Brick Exterior Construction
Interior Spaces
- 2,532 Sq Ft Home
- 2-Story Property
- Wood Burning Fireplace
- Gas Fireplace
- Family Room with Fireplace
- 2 Fireplaces
- Basement Fills Entire Space Under The House
Bedrooms and Bathrooms
- 5 Bedrooms
- 2.5 Bathrooms
Outdoor Features
- Deck
- Front Porch
Utilities
- Forced Air Heating and Cooling System
- Heating System Uses Gas
- Septic Tank
Community Details
- No Home Owners Association
- Maples Subdivision
Listing and Financial Details
- Assessor Parcel Number 6107076000
Map
Home Values in the Area
Average Home Value in this Area
Tax History
| Year | Tax Paid | Tax Assessment Tax Assessment Total Assessment is a certain percentage of the fair market value that is determined by local assessors to be the total taxable value of land and additions on the property. | Land | Improvement |
|---|---|---|---|---|
| 2024 | $3,433 | $85,330 | $9,100 | $76,230 |
| 2023 | $3,441 | $85,330 | $9,100 | $76,230 |
| 2022 | $3,447 | $85,330 | $9,100 | $76,230 |
| 2021 | $3,283 | $74,200 | $9,100 | $65,100 |
| 2020 | $3,292 | $74,200 | $9,100 | $65,100 |
| 2019 | $3,291 | $74,200 | $9,100 | $65,100 |
| 2018 | $3,082 | $65,100 | $7,980 | $57,120 |
| 2017 | $2,918 | $65,100 | $7,980 | $57,120 |
| 2016 | $2,816 | $62,130 | $8,720 | $53,410 |
| 2015 | $2,816 | $62,130 | $8,720 | $53,410 |
| 2014 | $2,781 | $62,130 | $8,720 | $53,410 |
Property History
| Date | Event | Price | Change | Sq Ft Price |
|---|---|---|---|---|
| 07/16/2025 07/16/25 | For Sale | $399,900 | -- | $158 / Sq Ft |
Purchase History
| Date | Type | Sale Price | Title Company |
|---|---|---|---|
| Interfamily Deed Transfer | -- | None Available | |
| Deed | $153,000 | -- | |
| Deed | $103,500 | -- |
Mortgage History
| Date | Status | Loan Amount | Loan Type |
|---|---|---|---|
| Open | $172,000 | Credit Line Revolving | |
| Previous Owner | $97,000 | Stand Alone Second | |
| Previous Owner | $27,000 | Unknown | |
| Previous Owner | $118,000 | New Conventional |
Similar Homes in East Liverpool, OH
Source: MLS Now
MLS Number: 5140483
APN: 6107076000
- 15865 Highland Dr
- 15769 Highland Dr
- 49075 Maple Ln
- 49306 S Meadowbrook Cir
- 48829 Plaza Dr
- 50055 Carroll Rd
- 16792 Gonzales Ave
- 48555 Calcutta Smithferry Rd
- 50277 Carroll Rd
- 16684 Valley Dr
- 48559 Calcutta-Smith Ferry Rd
- 0 Park Way & Christian Place
- 50364 Carroll Rd
- 49541 Purinton Ave
- 16544 Davis Dr
- 49292 Cartwright Ave
- 49485 Hickman Rd
- 49358 Hickman Rd
- 48501 Belmont Ave
- 1130 Dairy Ln
- 49141 Calcutta-Smith Ferry Rd Unit 2-E
- 48941 Calcutta-Smith Ferry Rd
- 809 Bradshaw Ave
- 138 Knollwood Dr Unit A3
- 616 Midland Ave
- 441 Blackhawk Rd
- 2944 Darlington Rd
- 2944 Darlington Rd Unit 103
- 320 E Chestnut St Unit 2
- 1195 Western Ave
- 2012 Cade Dr
- 6003 Atlin Ln
- 2009 Cade Dr
- 114 Book Ave
- 2 Davidson Dr
- 120 Saint Croix Dr
- 3519 Brodhead Rd Unit 3
- 3502 Brodhead Rd Unit R2
- 1807 W 11th St
- 3335-3347 Brodhead Rd
