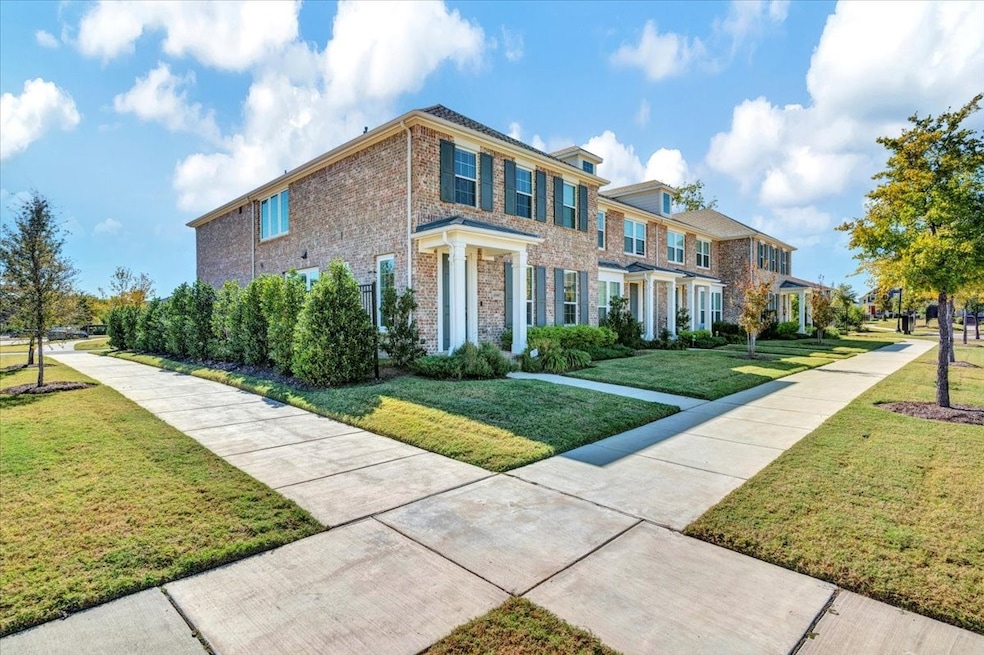15997 Fig Ln Frisco, TX 75035
East Frisco NeighborhoodEstimated payment $4,136/month
Highlights
- Fitness Center
- Open Floorplan
- Traditional Architecture
- McSpedden Elementary School Rated A
- Clubhouse
- Corner Lot
About This Home
Immaculate townhome in The Grove Frisco! Experience contemporary elegance in this stunning 3-bedroom, 2.5-bath residence offering 2,265 sq ft of thoughtfully designed living space in one of Frisco’s premier master-planned communities. The open-concept main floor features an inviting living area filled with natural light, tall ceilings, and sophisticated finishes. The gourmet kitchen showcases quartz countertops, stainless steel appliances, an oversized island, and abundant storage—perfect for both entertaining and everyday living. Upstairs, unwind in the luxurious primary suite complete with dual vanities, an oversized walk-in shower, and a spacious closet with built-in shelving. Two additional bedrooms, a full bath, and a versatile game room-2nd living area offer the ideal balance of privacy and flexibility for guests, family, or a home office. The two-car garage includes an EV charger for convenient at-home charging. Enjoy low-maintenance living with the yard care included and take advantage of The Grove’s exceptional amenities—resort-style pools, fitness center, clubhouse, parks, playgrounds, and walking trails—all surrounded by top-rated Frisco ISD schools and minutes from shopping, dining, and entertainment.
Listing Agent
INC Realty, LLC Brokerage Phone: 214-300-8786 License #0711910 Listed on: 10/23/2025

Townhouse Details
Home Type
- Townhome
Est. Annual Taxes
- $9,025
Year Built
- Built in 2022
Lot Details
- 3,049 Sq Ft Lot
- Fenced Yard
- Landscaped
- No Backyard Grass
- Sprinkler System
HOA Fees
- $375 Monthly HOA Fees
Parking
- 2 Car Attached Garage
- Alley Access
- Rear-Facing Garage
- Garage Door Opener
Home Design
- Traditional Architecture
- Brick Exterior Construction
- Slab Foundation
- Composition Roof
- Wood Siding
Interior Spaces
- 2,265 Sq Ft Home
- 2-Story Property
- Open Floorplan
- Wired For Sound
- Ceiling Fan
- Decorative Lighting
- ENERGY STAR Qualified Windows
- Home Security System
- Laundry in Utility Room
Kitchen
- Electric Oven
- Gas Cooktop
- Microwave
- Dishwasher
- Kitchen Island
- Disposal
Flooring
- Carpet
- Ceramic Tile
- Luxury Vinyl Plank Tile
Bedrooms and Bathrooms
- 3 Bedrooms
- Double Vanity
- Low Flow Plumbing Fixtures
Eco-Friendly Details
- Energy-Efficient Appliances
- Energy-Efficient Lighting
- Energy-Efficient Insulation
- Energy-Efficient Doors
- Rain or Freeze Sensor
- Energy-Efficient Thermostat
Outdoor Features
- Covered Patio or Porch
- Rain Gutters
Schools
- Mcspedden Elementary School
- Liberty High School
Utilities
- Central Heating and Cooling System
- Heating System Uses Natural Gas
- Vented Exhaust Fan
- Underground Utilities
- High-Efficiency Water Heater
- High Speed Internet
- Cable TV Available
Listing and Financial Details
- Legal Lot and Block 32 / A
- Assessor Parcel Number R1238600A03201
Community Details
Overview
- Association fees include all facilities, management, ground maintenance, maintenance structure
- Guardian Association Mgmt Association
- Grove Frisco Ph 7, The Subdivision
Amenities
- Clubhouse
- Community Mailbox
Recreation
- Community Playground
- Fitness Center
- Community Pool
- Park
- Trails
Security
- Carbon Monoxide Detectors
- Fire and Smoke Detector
- Fire Sprinkler System
- Firewall
Map
Home Values in the Area
Average Home Value in this Area
Tax History
| Year | Tax Paid | Tax Assessment Tax Assessment Total Assessment is a certain percentage of the fair market value that is determined by local assessors to be the total taxable value of land and additions on the property. | Land | Improvement |
|---|---|---|---|---|
| 2025 | $7,284 | $581,415 | $175,000 | $406,415 |
| 2024 | $7,284 | $536,814 | $175,000 | $412,166 |
| 2023 | $7,284 | $488,013 | $175,000 | $313,013 |
| 2022 | $1,420 | $75,000 | $75,000 | $0 |
Property History
| Date | Event | Price | List to Sale | Price per Sq Ft |
|---|---|---|---|---|
| 10/28/2025 10/28/25 | For Sale | $575,000 | -- | $254 / Sq Ft |
Purchase History
| Date | Type | Sale Price | Title Company |
|---|---|---|---|
| Special Warranty Deed | -- | Simplifile |
Mortgage History
| Date | Status | Loan Amount | Loan Type |
|---|---|---|---|
| Open | $564,990 | VA |
Source: North Texas Real Estate Information Systems (NTREIS)
MLS Number: 21092350
APN: R-12386-00A-0320-1
- 8925 Phoebe Rd
- 9000 Phoebe Rd
- 15769 Hawks Pass Rd
- 15595 Verdin Mews
- 15558 Swallowtail St
- 15584 Crape Myrtle Rd
- 9251 Cardinal Flower St
- 9219 Cardinal Flower St
- 9203 Cardinal Flower St
- 16098 Garganey Ct
- 8901 Whitehead St
- 15592 Songbird St
- 8821 Whitehead St
- 5205 Sutton Cir Unit 5205
- 9486 Jackson Vine Mews
- 15180 Boxthorn Dr
- 15258 Boxthorn Dr
- 15336 Boxthorn Dr
- 15284 Boxthorn Dr
- 5620 Conch Train Rd
- 8913 Swallowtail St
- 8876 Samara St
- 16220 Phoebe Rd
- 8905 Whitehead St
- 8808 Stargazer Dr
- 4651 S Custer Rd
- 8425 Chapote Rd
- 8951 McCutchins Dr
- 8808 Paradise Dr
- 5008 Soaring St
- 8700 Stacy Rd
- 8589 Stacy Rd
- 8765 Majors Cir
- 6101 Mickelson Way
- 6109 Mickelson Way
- 15932 Terenwood St
- 4101 S Custer Rd
- 8305 Indian Palms Trail
- 4011 S Custer Rd
- 6370 Piper Glen Rd






