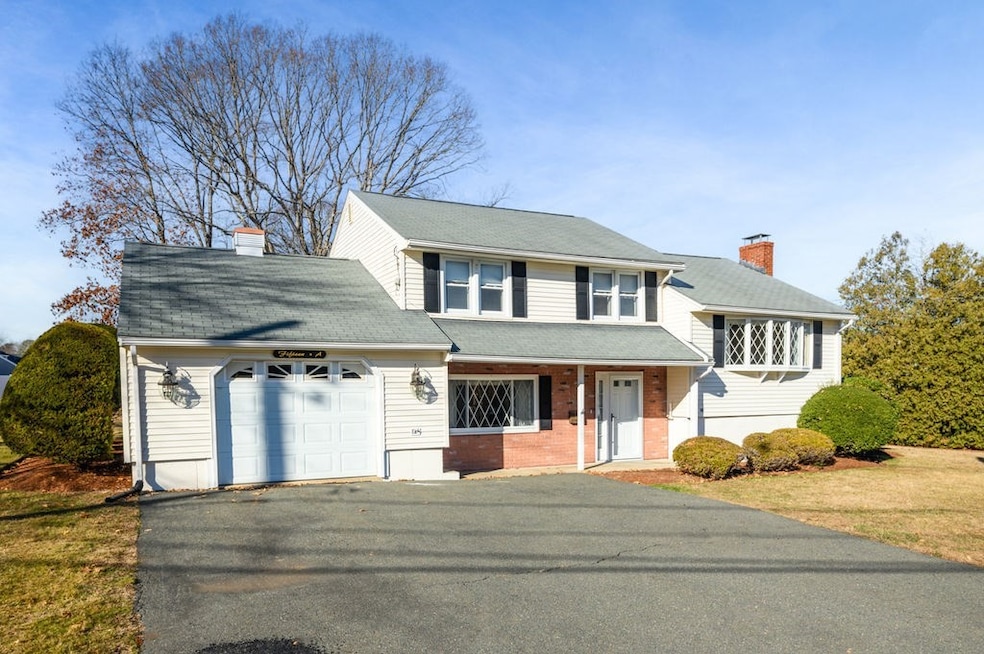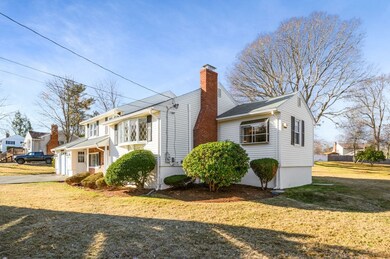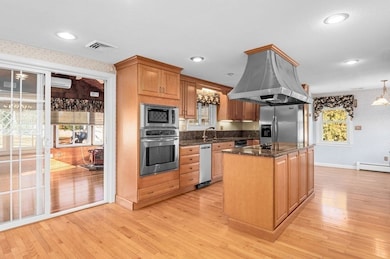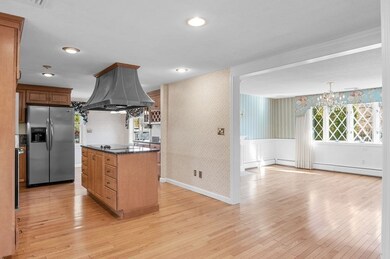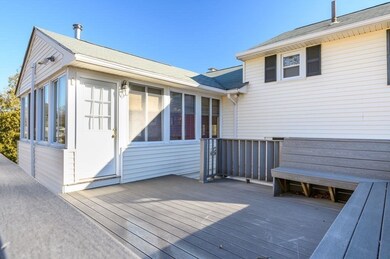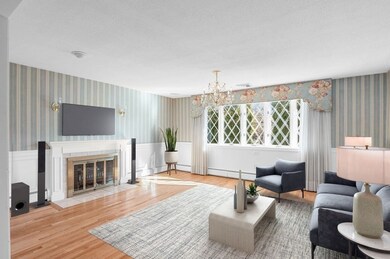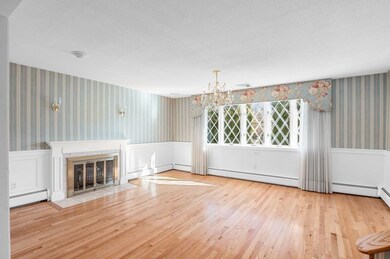
15A Herrick Rd Peabody, MA 01960
West Peabody NeighborhoodHighlights
- Deck
- Wood Flooring
- 1 Fireplace
- Wood Burning Stove
- Attic
- Corner Lot
About This Home
As of February 2025Home to the same family for 50 years, this 3-bedroom, 1.5-bath multi-level home sits on a coveted corner lot in West Peabody’s Burke School district. With a perfect blend of classic charm and thoughtful updates, it’s ready for its next chapter.The well-appointed kitchen features maple cabinets, granite countertops, a center island with a cooktop, pantry storage, wall oven and microwave, dishwasher, trash compactor, and garbage disposal, designed for both everyday living and entertaining.The enclosed sun porch provides year-round comfort with its own heating, air conditioning, and a wood stove, while opening to a composite deck overlooking the spacious yard. Additional highlights include a family room with a fireplace, basement laundry area, a large cedar closet, and ample attic storage.Convenience is further enhanced by an alarm system, garage door opener, and an oversized one-car garage with extra storage space.
Home Details
Home Type
- Single Family
Est. Annual Taxes
- $5,453
Year Built
- Built in 1959
Lot Details
- 0.39 Acre Lot
- Corner Lot
- Property is zoned R1
Parking
- 1 Car Attached Garage
- Oversized Parking
- Side Facing Garage
- Garage Door Opener
- Driveway
- Open Parking
- Off-Street Parking
Home Design
- Split Level Home
- Frame Construction
- Blown Fiberglass Insulation
- Batts Insulation
- Shingle Roof
- Concrete Perimeter Foundation
Interior Spaces
- 1,659 Sq Ft Home
- Central Vacuum
- 1 Fireplace
- Wood Burning Stove
- Insulated Windows
- Home Security System
- Attic
Kitchen
- <<OvenToken>>
- Range<<rangeHoodToken>>
- <<microwave>>
- Dishwasher
- Trash Compactor
- Disposal
Flooring
- Wood
- Carpet
Bedrooms and Bathrooms
- 3 Bedrooms
Laundry
- Dryer
- Washer
Partially Finished Basement
- Partial Basement
- Block Basement Construction
- Crawl Space
Outdoor Features
- Deck
- Enclosed patio or porch
Schools
- Burke Elementary School
- Higgins Middle School
Utilities
- Two cooling system units
- Ductless Heating Or Cooling System
- Central Heating and Cooling System
- 2 Cooling Zones
- 4 Heating Zones
- Heating System Uses Oil
- Heat Pump System
- Baseboard Heating
- 220 Volts
- 200+ Amp Service
- Water Treatment System
- Water Heater
- Water Softener
Additional Features
- Whole House Vacuum System
- Property is near schools
Community Details
- No Home Owners Association
Listing and Financial Details
- Assessor Parcel Number 032008,2099103
Ownership History
Purchase Details
Purchase Details
Similar Homes in Peabody, MA
Home Values in the Area
Average Home Value in this Area
Purchase History
| Date | Type | Sale Price | Title Company |
|---|---|---|---|
| Quit Claim Deed | -- | None Available | |
| Deed | -- | -- |
Mortgage History
| Date | Status | Loan Amount | Loan Type |
|---|---|---|---|
| Open | $564,000 | Purchase Money Mortgage | |
| Previous Owner | $100,000 | Credit Line Revolving | |
| Previous Owner | $253,000 | Stand Alone Refi Refinance Of Original Loan | |
| Previous Owner | $150,000 | No Value Available | |
| Previous Owner | $250,000 | No Value Available | |
| Previous Owner | $123,000 | No Value Available |
Property History
| Date | Event | Price | Change | Sq Ft Price |
|---|---|---|---|---|
| 02/11/2025 02/11/25 | Sold | $705,000 | -2.7% | $425 / Sq Ft |
| 01/07/2025 01/07/25 | Pending | -- | -- | -- |
| 12/31/2024 12/31/24 | Price Changed | $724,900 | -3.3% | $437 / Sq Ft |
| 11/02/2024 11/02/24 | For Sale | $749,900 | -- | $452 / Sq Ft |
Tax History Compared to Growth
Tax History
| Year | Tax Paid | Tax Assessment Tax Assessment Total Assessment is a certain percentage of the fair market value that is determined by local assessors to be the total taxable value of land and additions on the property. | Land | Improvement |
|---|---|---|---|---|
| 2025 | $5,910 | $638,200 | $320,500 | $317,700 |
| 2024 | $5,456 | $598,300 | $320,500 | $277,800 |
| 2023 | $5,189 | $545,100 | $267,100 | $278,000 |
| 2022 | $5,482 | $542,800 | $232,200 | $310,600 |
| 2021 | $4,914 | $468,400 | $211,100 | $257,300 |
| 2020 | $4,944 | $460,300 | $211,100 | $249,200 |
| 2019 | $4,861 | $441,500 | $211,100 | $230,400 |
| 2018 | $4,681 | $408,500 | $188,500 | $220,000 |
| 2017 | $4,605 | $391,600 | $188,500 | $203,100 |
| 2016 | $4,311 | $361,700 | $188,500 | $173,200 |
| 2015 | $4,114 | $334,500 | $188,500 | $146,000 |
Agents Affiliated with this Home
-
Daniel McCarthy
D
Seller's Agent in 2025
Daniel McCarthy
eXp Realty
1 in this area
3 Total Sales
-
Vin Scifo

Buyer's Agent in 2025
Vin Scifo
Lamacchia Realty, Inc.
(978) 404-1180
2 in this area
64 Total Sales
Map
Source: MLS Property Information Network (MLS PIN)
MLS Number: 73317956
APN: PEAB-000032-000000-000008
