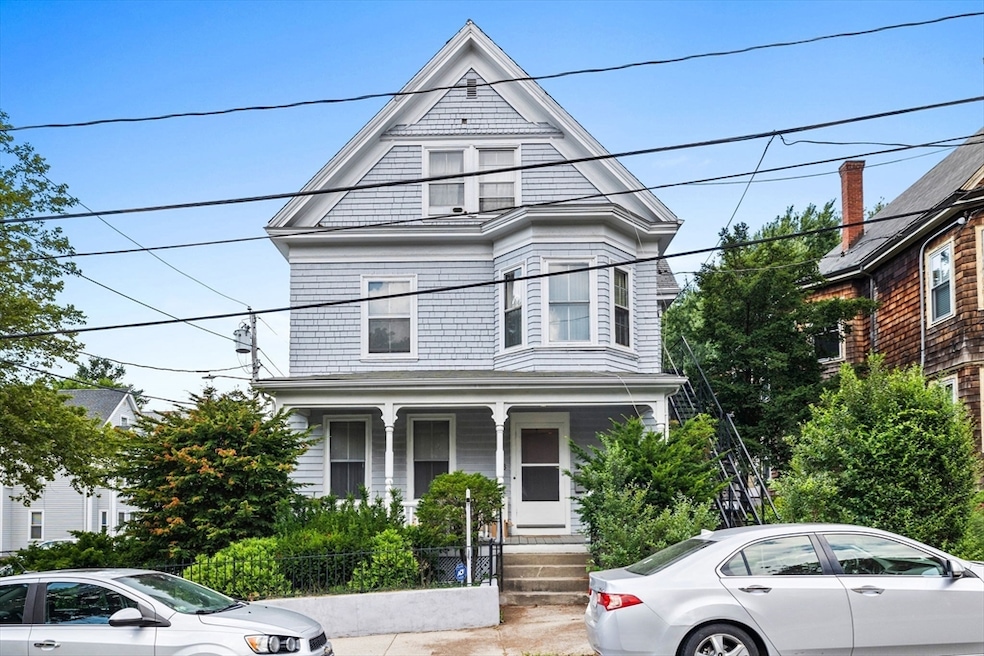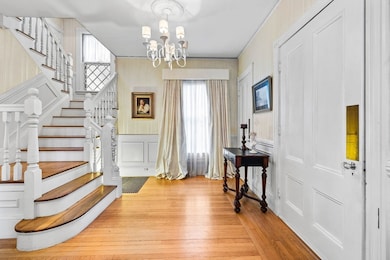
16 Central St Somerville, MA 02143
Spring Hill NeighborhoodEstimated payment $9,889/month
Highlights
- Property is near public transit
- Wood Flooring
- 1 Fireplace
- Somerville High School Rated A-
- Victorian Architecture
- 1-minute walk to Conway Park
About This Home
A truly special property: This striking Victorian-style home has been cared for by two generations of the same family. Unit 1 lives like a single-family—graciously spread across two full floors, connected by a handsome Jack and Jill staircase. You'll find French doors and original pocket doors, complete with their antique hardware. The grand-entry foyer welcomes you with timeless charm. Oak floors glow, chandeliers sparkle, and a fireplace trimmed in Italian granite anchors the living and dining rooms. With granite countertops and oak floors, the kitchen brings functionality and character. A private-entry, 1 bedroom in-law apartment crowns the third floor, offering income potential or room to grow. This home has central air, is move-in ready and awaits your personal touches. Situated on a corner lot with driveway and cozy yard. Perched between Union and Porter Squares at the bottom of Spring Hill-- not far from Harvard/Lesley/MIT--this location isn't up-and-coming; It’s already here.
Open House Schedule
-
Saturday, July 19, 202512:00 to 1:30 pm7/19/2025 12:00:00 PM +00:007/19/2025 1:30:00 PM +00:00Add to Calendar
-
Sunday, July 20, 202512:00 to 1:30 pm7/20/2025 12:00:00 PM +00:007/20/2025 1:30:00 PM +00:00Add to Calendar
Home Details
Home Type
- Single Family
Est. Annual Taxes
- $13,059
Year Built
- Built in 1915
Lot Details
- 3,600 Sq Ft Lot
- Corner Lot
Home Design
- Victorian Architecture
- Stone Foundation
- Frame Construction
- Slate Roof
Interior Spaces
- 2,744 Sq Ft Home
- 1 Fireplace
- Pocket Doors
- French Doors
- Wood Flooring
- Storm Windows
Kitchen
- Range
- Dishwasher
- Solid Surface Countertops
Bedrooms and Bathrooms
- 5 Bedrooms
- Primary bedroom located on second floor
Laundry
- Dryer
- Washer
Unfinished Basement
- Basement Fills Entire Space Under The House
- Exterior Basement Entry
- Laundry in Basement
Parking
- 1 Car Parking Space
- Paved Parking
- Open Parking
- Off-Street Parking
Location
- Property is near public transit
- Property is near schools
Utilities
- Forced Air Heating and Cooling System
- 1 Cooling Zone
- 1 Heating Zone
- Heating System Uses Natural Gas
- 200+ Amp Service
- Gas Water Heater
Community Details
- No Home Owners Association
Listing and Financial Details
- Assessor Parcel Number 754071
Map
Home Values in the Area
Average Home Value in this Area
Tax History
| Year | Tax Paid | Tax Assessment Tax Assessment Total Assessment is a certain percentage of the fair market value that is determined by local assessors to be the total taxable value of land and additions on the property. | Land | Improvement |
|---|---|---|---|---|
| 2022 | $7,787 | $1,096,400 | $568,400 | $528,000 |
| 2021 | $7,599 | $1,039,800 | $541,300 | $498,500 |
Property History
| Date | Event | Price | Change | Sq Ft Price |
|---|---|---|---|---|
| 07/16/2025 07/16/25 | For Sale | $1,589,000 | -- | $579 / Sq Ft |
Similar Homes in Somerville, MA
Source: MLS Property Information Network (MLS PIN)
MLS Number: 73405299
APN: SOME-000044-E000000-000009
- 24 Central St
- 25 Atherton St Unit 32
- 57 Atherton St Unit 57
- 10 Granite St
- 20 Spring St Unit 20
- 18 Spring St Unit 18A
- 43 Park St Unit 15
- 38 Spring St
- 60 Avon St
- 54 Park St
- 54 Park St Unit 2
- 54 Park St Unit 1
- 11 Village St Unit B
- 11 Village St Unit F
- 37 Belmont St
- 7 Landers St Unit 2
- 70 Park St Unit 44
- 14 Belmont St Unit C
- 45 Kent St Unit 2
- 95 Summer St
- 18 Central St Unit 2
- 10 Central St Unit 107
- 19 Central St Unit 30
- 9 Central St Unit 404
- 9 Central St Unit 310
- 9 Central St Unit 209
- 9 Central St Unit 203
- 9 Central St Unit 307
- 9 Central St Unit 107
- 9 Central St Unit 409
- 9 Central St Unit 102
- 2 Cypress St Unit 2
- 545 Somerville Ave Unit 5
- 16 Cypress St Unit 1
- 17 Cleveland St Unit 2
- 22 Laurel St Unit 22
- 40 Atherton St Unit 3
- 20 Monmouth St Unit 1R
- 28 Monmouth St Unit 4
- 571 Somerville Ave Unit 571A






