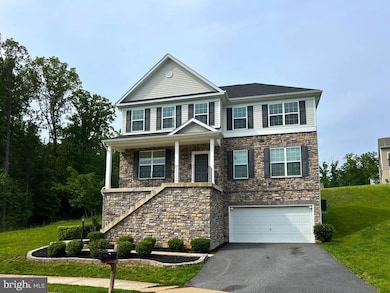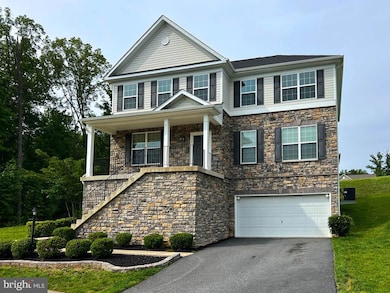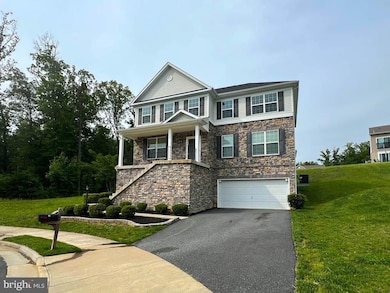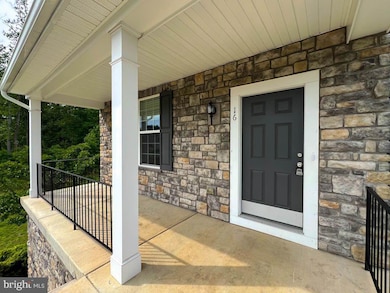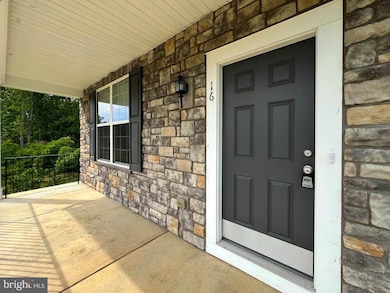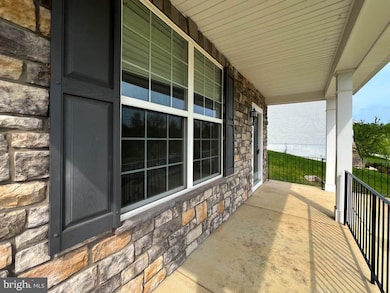16 Clydesdale Rd Fredericksburg, VA 22405
Highlights
- Open Floorplan
- Backs to Trees or Woods
- Attic
- Colonial Architecture
- Wood Flooring
- Sun or Florida Room
About This Home
This beautiful three-level Colonial home combines classic charm with modern functionality. The exterior features a striking stone front that enhances its timeless curb appeal, complemented by a spacious two-car garage. Upon entering through the front door, you’re welcomed into a bright foyer with a dedicated office space is perfect for working from home or a quiet study. The main level boasts an open floor plan where the kitchen seamlessly flows into the dining and living areas, ideal for entertaining or family gatherings. The kitchen is outfitted with a large center island, custom cabinetry, and stainless steel appliances. Upstairs, the home offers four generously sized bedrooms, including a luxurious primary suite with a walk-in closet and an en-suite bath. A conveniently located laundry room adds to the home's practicality. The fully finished basement provides additional living space, perfect for a gym, or guest quarters, making this Colonial home as versatile as it is elegant. The home is at the end of peaceful Cul-de sac.
We accept online applications only, $50 App fee and 17$ background check fee (total $67 NONREFUNDABLE). Each adult living in the home must apply, NO duplicate email addresses can be used. Gross household income must be at least 3x the amount of the rent (only 2 salaries can be used). We require a 650 credit score and prefer 700 or better. If coming from a rental, a positive reference from your current landlord must be provided. Pictures are from a previous listing but home is still similar. No smoking or vaping on this property at any time. $199 One time move in fee due upon move in. Minimum one month's rent security deposit required. Certified funds only are required for the 1st month's rent and security deposit. Security Deposit must be deposited within 48 hours of acceptance. Lease will be sent out for signatures once the security deposit has been received. 1st month’s rent due before tenancy. Proof of renter’s insurance to be submitted before tenancy NO PETS!!!
Listing Agent
Military Prime Property Management License #0225260882 Listed on: 05/17/2025
Home Details
Home Type
- Single Family
Est. Annual Taxes
- $3,774
Year Built
- Built in 2018
Lot Details
- 0.33 Acre Lot
- Cul-De-Sac
- Backs to Trees or Woods
- Property is zoned R1
HOA Fees
- $70 Monthly HOA Fees
Parking
- 2 Car Attached Garage
- Front Facing Garage
- Garage Door Opener
Home Design
- Colonial Architecture
- Asphalt Roof
- Stone Siding
- Vinyl Siding
- Concrete Perimeter Foundation
Interior Spaces
- 3,109 Sq Ft Home
- Property has 3 Levels
- Open Floorplan
- Ceiling height of 9 feet or more
- Recessed Lighting
- Fireplace Mantel
- Double Pane Windows
- Low Emissivity Windows
- Insulated Windows
- Window Screens
- Insulated Doors
- Six Panel Doors
- Family Room Off Kitchen
- Dining Room
- Game Room
- Sun or Florida Room
- Washer and Dryer Hookup
- Attic
Kitchen
- Breakfast Room
- Gas Oven or Range
- Microwave
- ENERGY STAR Qualified Dishwasher
- Kitchen Island
- Upgraded Countertops
- Disposal
Flooring
- Wood
- Carpet
- Luxury Vinyl Plank Tile
Bedrooms and Bathrooms
- 4 Bedrooms
- En-Suite Primary Bedroom
- En-Suite Bathroom
Partially Finished Basement
- Partial Basement
- Walk-Up Access
- Rear Basement Entry
- Sump Pump
- Rough-In Basement Bathroom
Home Security
- Carbon Monoxide Detectors
- Fire and Smoke Detector
Eco-Friendly Details
- Energy-Efficient Construction
- Energy-Efficient HVAC
- Energy-Efficient Lighting
Schools
- Stafford High School
Utilities
- Forced Air Heating and Cooling System
- Heat Pump System
- Vented Exhaust Fan
- Programmable Thermostat
- Electric Water Heater
- Cable TV Available
Listing and Financial Details
- Residential Lease
- Security Deposit $3,400
- $199 Move-In Fee
- No Smoking Allowed
- 12-Month Min and 24-Month Max Lease Term
- Available 5/17/25
- Assessor Parcel Number 45X 34
Community Details
Overview
- Association fees include common area maintenance
- Built by K HOVNANIAN HOMES
- Wellspring Hills Subdivision, Windmere Floorplan
- Property Manager
Recreation
- Community Playground
Pet Policy
- Limit on the number of pets
- Pet Size Limit
- Pet Deposit $500
Map
Source: Bright MLS
MLS Number: VAST2038996
APN: 45X-34
- 196 Kelley Rd
- 34 Hornets Nest Ln
- 318 Warrenton Rd
- 410 Truslow Rd
- 5 Taylors Hill Way
- 24 Violas Ln
- 105 Truslow Ridge Ct
- 63 Kelley Rd
- 58 Kelley Rd
- 55 Pegs Ln
- 30 Melvin Dr
- 42 Pegs Ln
- 107 Bancroft Dr Unit 96
- 227 Smithfield Way
- 602 Cherryview Dr
- 609 Cherryview Dr
- 614 Birds Nest Way
- 430 Snowberry Ln
- 322 Rolling Valley Dr
- 111 Half Moon Way
- 5 Taylors Hill Way
- 729 Bellows Ave
- 813 Sledgehammer Dr
- 302 Brenton Rd
- 611 Anvil Rd
- 46 Chaps Ln
- 706 Bunker Ln
- 400 Honeyberry Ln
- 97 Truslow Rd
- 309 Landing Dr
- 316 Rolling Valley Dr
- 111 Half Moon Way
- 7 Carson Dr
- 101 Knights Ct
- 716 River Crest Way
- 1018 Manning Dr
- 455 Ridgemore St
- 904 Cresthill Rd
- 18 Newcastle Place
- 7 Azalea St

